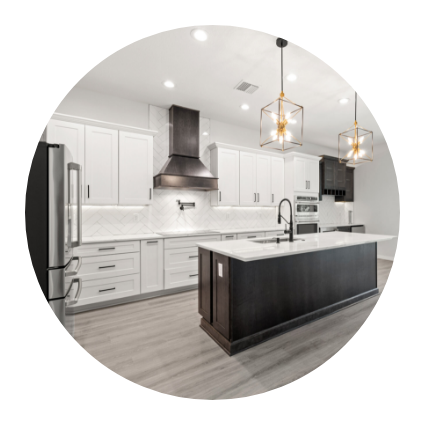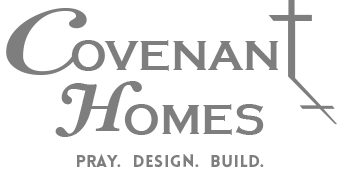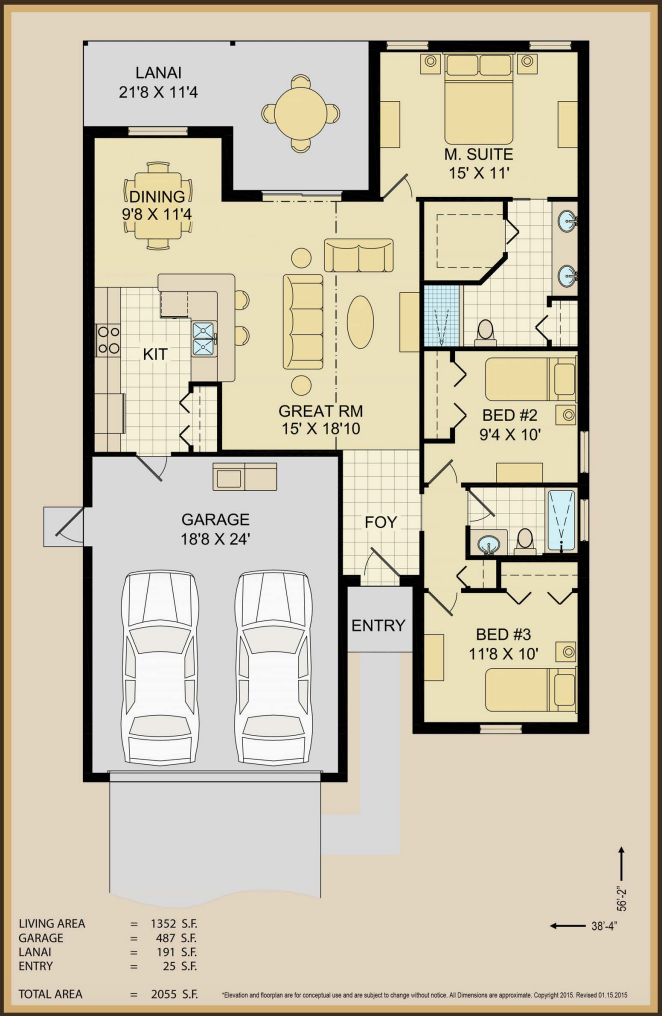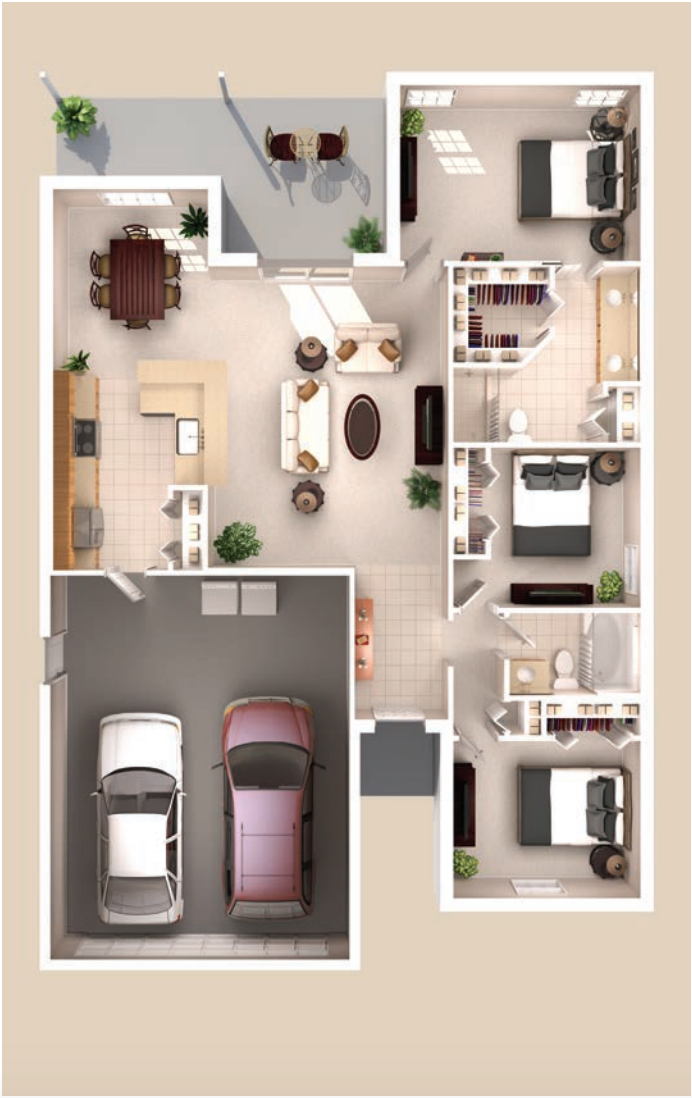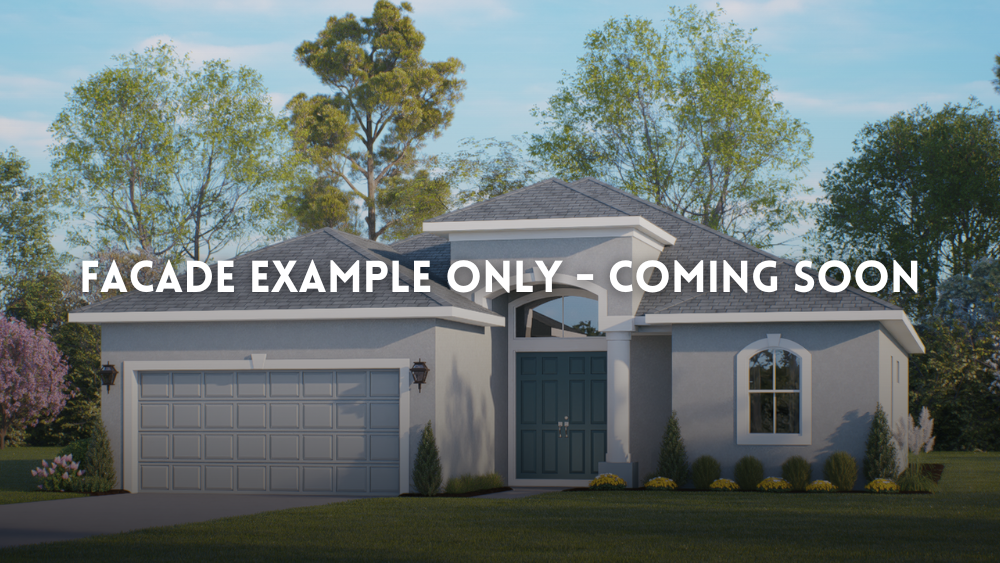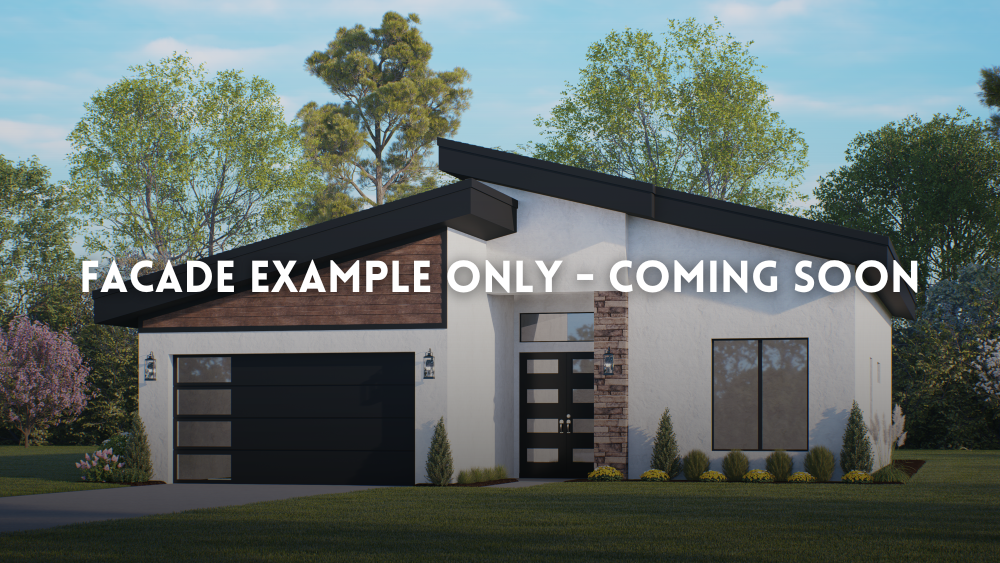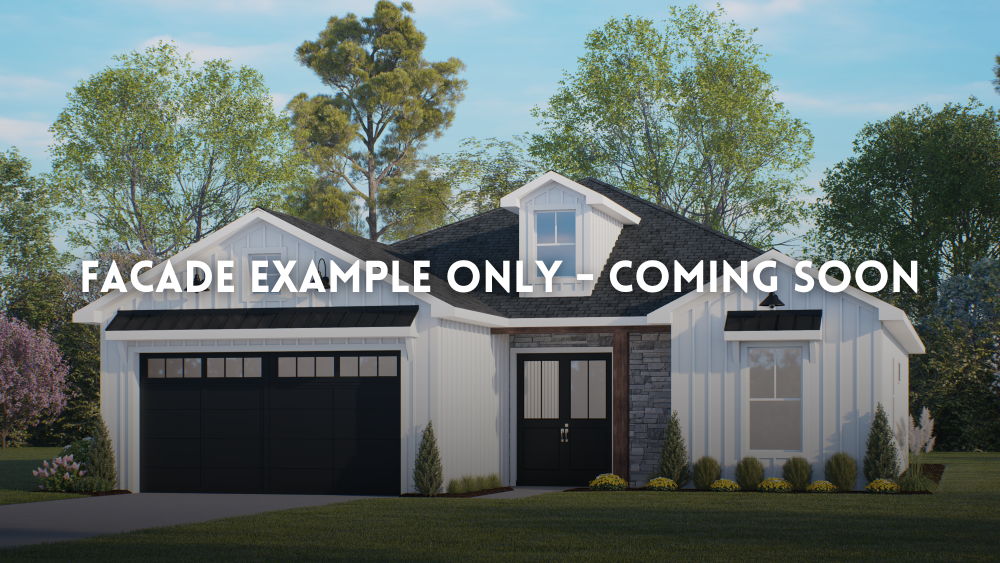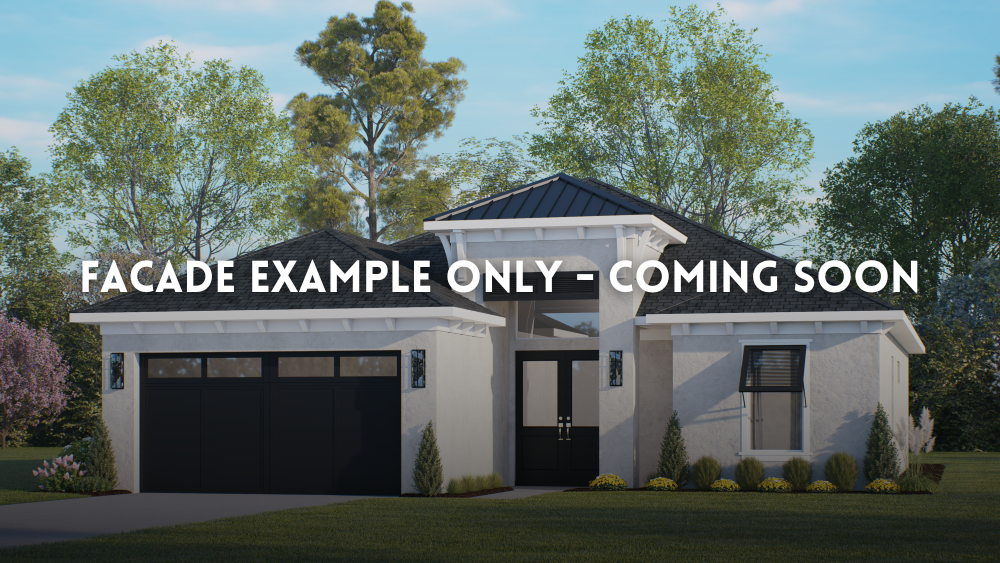Living Area: 1,352 ft2
Lanai Area: 191 ft2
Entry Area: 25 ft2
Garage Area: 487 ft2
The Celeste provides style and comfort with an open kitchen including a bar top extending into the great room. The tall entryway complements the tiled foyer and cathedral ceilings. The inviting atmosphere of the covered back lanai adds the perfect touch to make this design our most popular.
Contact UsFeatures
- Dining
- Guest Bedroom
- On-Suite Bathroom
Plans & Specifications
At Covenant Homes we provide our clients and prospective customers with technical information regarding our homes. All of the elements in this home were carefully crafted with a high attention to detail to ensure a high- quality build, with consistency & quality craftsmanship. *Elevations And Floor Plans Are For Conceptual Use Only And May Contain Options And Upgrades Not Included In The Base Price Of The Home. All Dimensions Are Approximate.Facades
