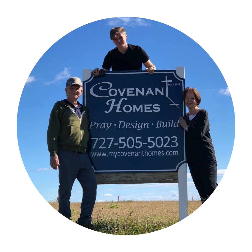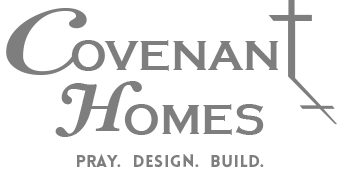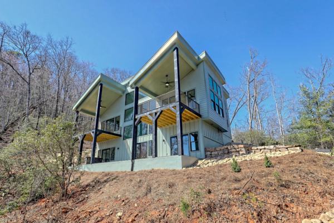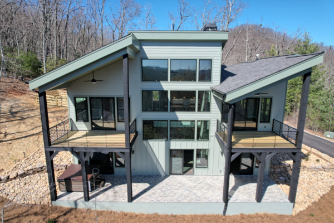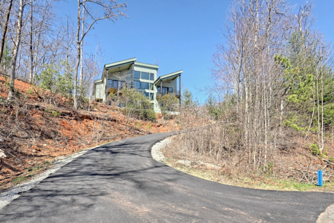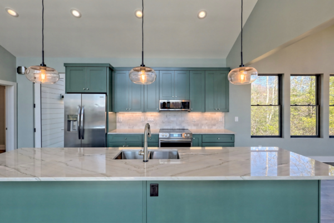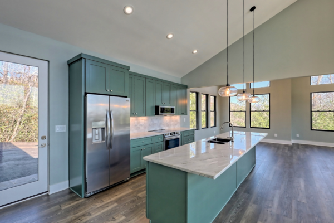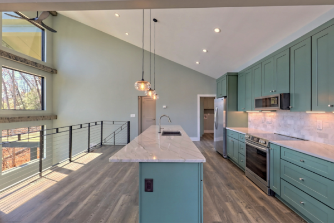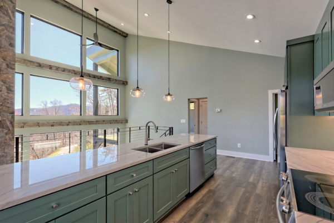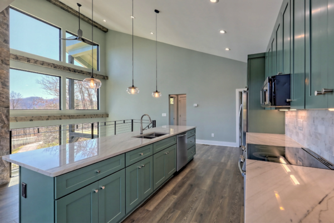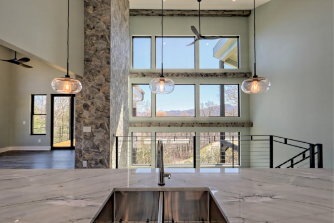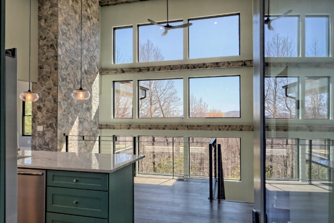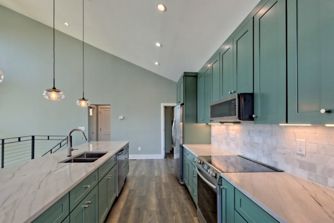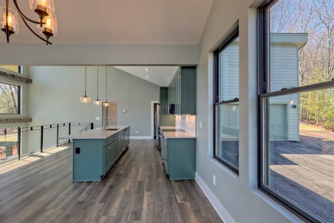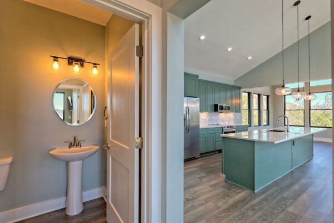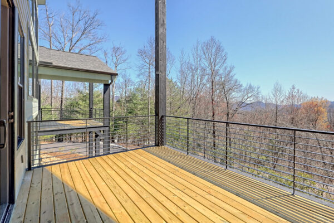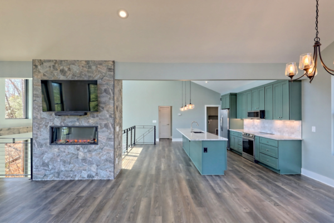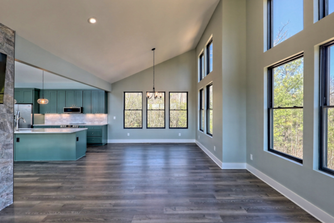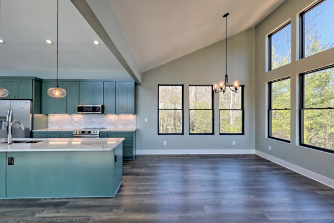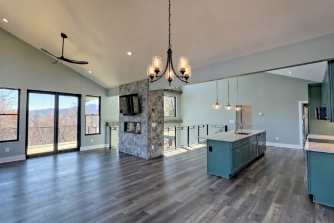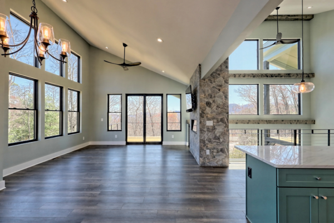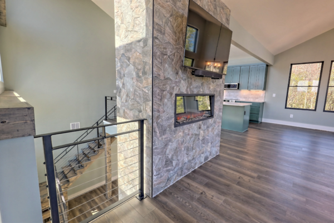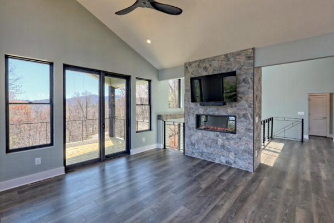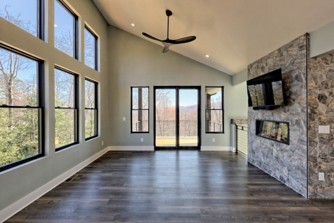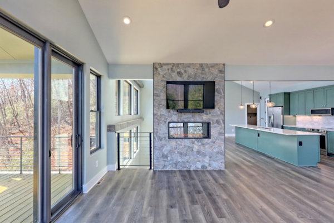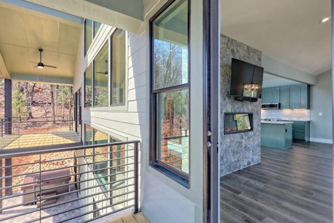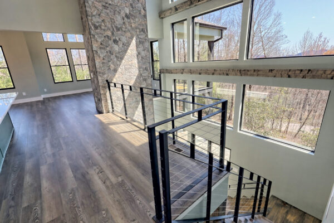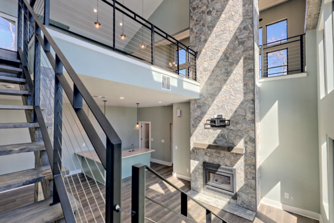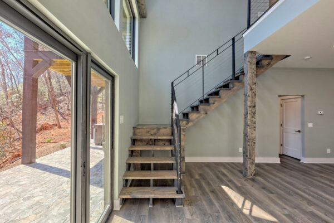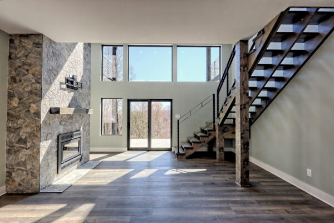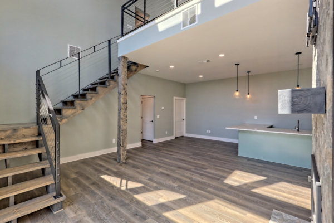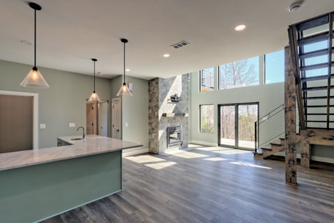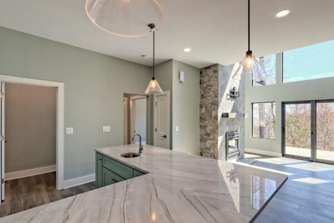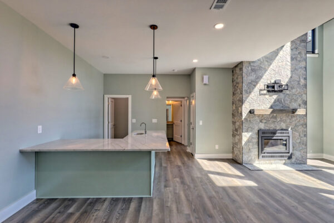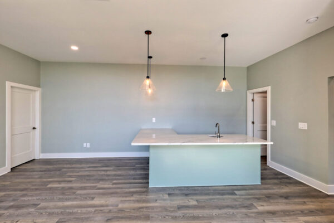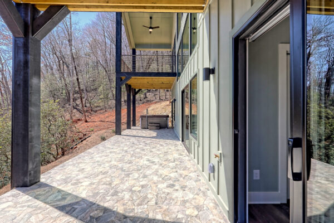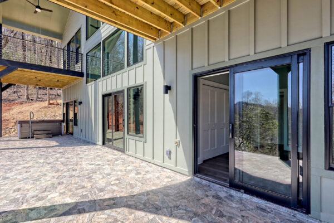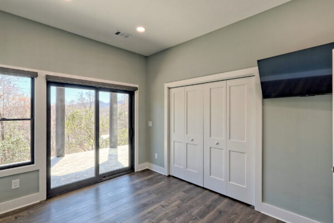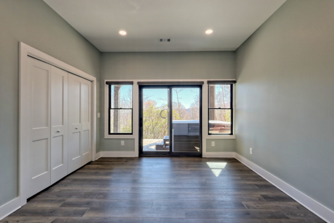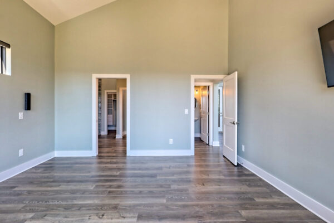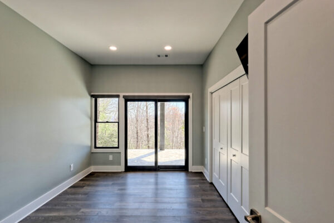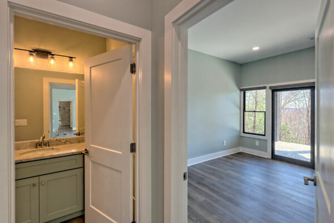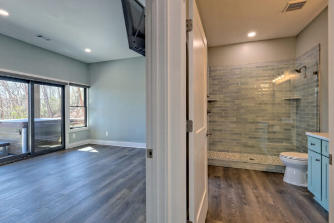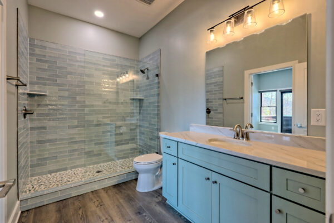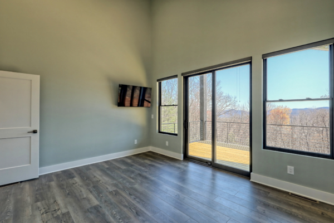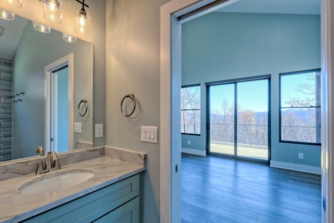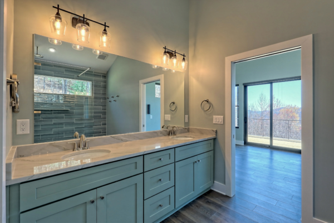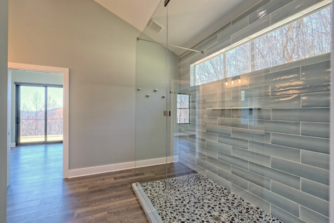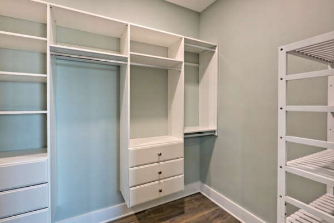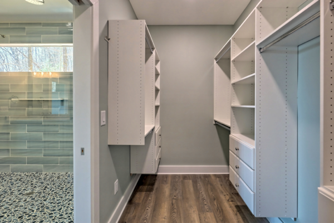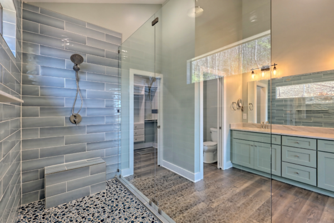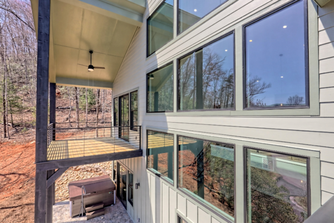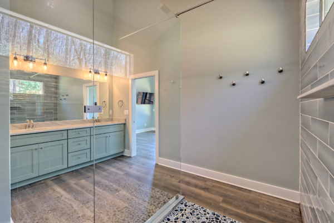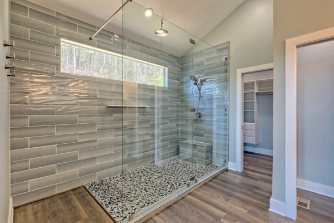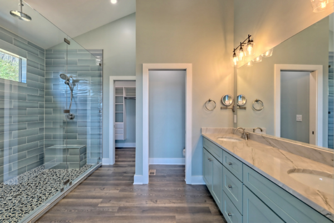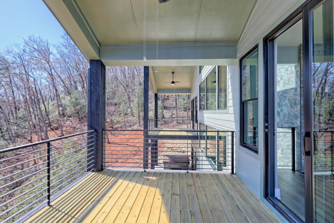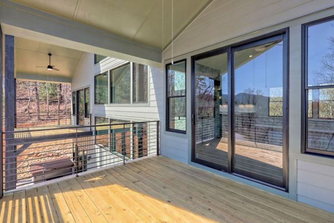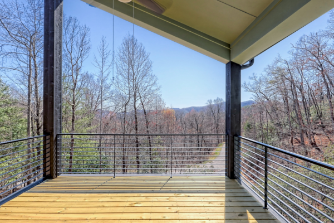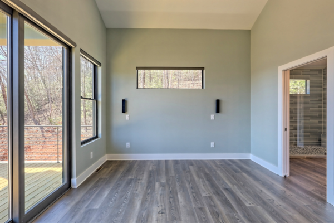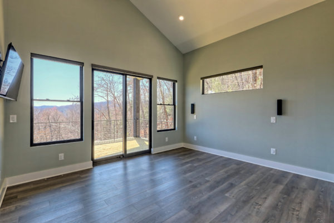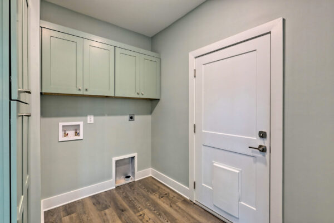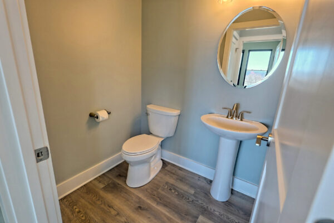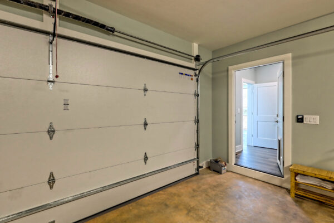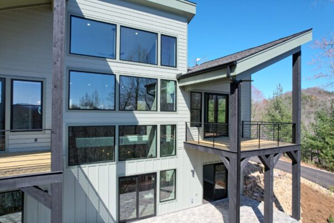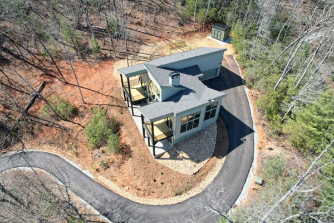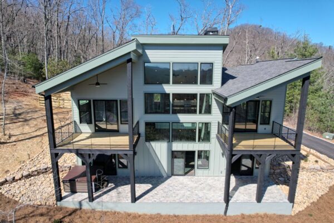Custom Modern Mountain Home
Built in Dillard, Georgia, this custom home has modern design elements mixed with traditional finishes and is built in a rustic mountainside setting. It blends in with the Georgia landscape, while standing out from nearby homes with its unique features and architecture. The interior open staircase design allows for a floor to ceiling wall of windows completely visible from either floor of the home. Positioning is crucial with this home to be able to take advantage of the stunning views available on this lot. This home is full of customizations and was an exciting project to work on.
A unique Vista room exists as an extension off the dining area and has access to a covered back porch. On the opposite side of the home, the master suite has access to a covered back porch also. All porch access doors are glass sliders to take full advantage of the mountain views. An I-joist ceiling system allows for long spans and large, sloped ceilings on the inside.
The lower level is a split plan, with private rooms and full baths on either side of the great room in the middle. The great room is open to the main floor, and is a roomy and cozy area to relax in front of a fireplace and enjoy the views out the glass slider. If you get thirsty, head to the wet bar right off the great room for a refreshment. The great room and both bedrooms have access to the lower patio through glass sliders. Interior stair treads are stained pine with no risers. Locally made custom steel railing runs down the stairs and surrounds open areas and decks.
The exterior design does not disappoint. Horizontal lap with Vertical board and batten siding accented with rough sawn cedar wrapped posts further emphasizes the rustic/modern mixture that works so well for this home.
A side facing garage gives a privacy aspect and has a large, open storage space above.
Curious to see how Covenant Homes can assist you in building your future dream home? Contact us online to get a free consultation.
