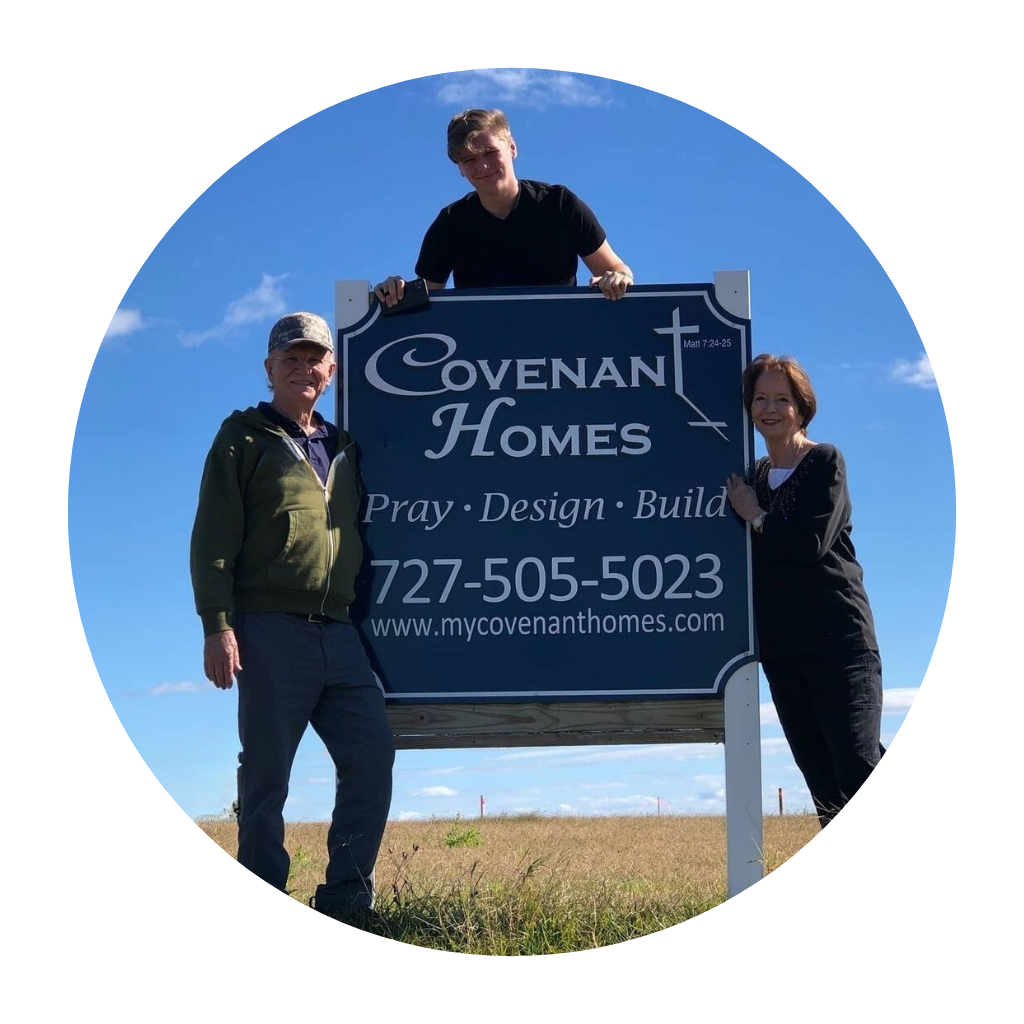An accessory dwelling unit or ADU is a type of housing unit that may be either attached or detached from the primary residence. An ADU may be rented out for income or used as a dwelling for parents or other family members. While accessory dwelling unit is the formal term, they are also called by other names such as in-law suites, casitas, or secondary dwellings.
Accessory Dwelling Units (ADUs)
Types of Accessory Dwelling Units (ADU)
There are many types of ADUs. They vary according to the size, location, and purpose for which they are created. The following are some common types.
Attic or basement apartment. These are existing spaces in a home that are converted into living spaces.
Detached unit. This is a separate structure on the property such as a trailer, tiny home, full-sized home, or other living space.
Attached unit. An attachment is built to create a new living space.
Garage. Conversion of current garage or over-garage apartment.
Purposes of ADU Property
There are many reasons someone might build an ADU.
- Rental Unit – It could be rented out as an apartment or a temporary rental such as an Airbnb.
- Housing for Family – They are especially popular for older relatives such as parents, grandparents, or in-laws. They may also be used for adult children who move back home.
- Home Office – A separate dwelling can be used for a home business or office.
- Additional Space Needs – This space can be used for hobbies, fitness, or crafts. A separate unit could be converted into a home gym, a place to play pool, ping pong, or video games. It can also be a workshop for crafts, a recording studio, a space for model railroads, or for any other activity that requires space.
Benefits of Accessory Dwelling Units
Here are some of the most common benefits to building an ADU.
- More space for storage, activities, guests, and other purposes.
- Make better use of your property by utilizing unused space.
- Tax benefits. The IRS allows you to deduct certain expenses associated with short-term rentals.
- Increase the value of your property.
- Can provide long-term income potential.

Steps For Building an ADU
Before building an accessory dwelling unit, you should have a budget in mind, identify the amount of space you need, and determine what features the unit will have. You’ll also need to research local zoning laws in your area. Regulations may vary depending on the neighborhood, city, or county. If you build with an established custom home builder such as Covenant Homes, they can assist you with researching local zoning codes.
Build Your ADU With Covenant Homes
Covenant Homes is a flexible custom home builder serving Florida , North Georgia, and surrounding areas. We work with a team of designers, licensed builders, architects, contractors, and project managers to help homeowners find their dream property. This means you can include any features and amenities that you want, including an ADU unit on your property.
Our ADU Process
Our 5-step ADU process guides you through the entire custom build process.
Step 1 - Consultation
At this stage, you will discuss your vision with a custom home builder and find a solution that fits your budget and requirements
Step 2 - Preliminary Design and/or ADU Home Selection
We’re here to customize our models to suit your preferences! The easiest and most budget-friendly way to do this is by choosing one of our existing models and making adjustments as needed. If you decide to change the structural layout significantly, it turns into a custom home project, which involves a different process. Additionally, we offer custom home options not listed on our website so if you have a specific design concept in mind, please share it with us, and we can provide you with more floor plan choices that might match your requirements.
Step 3 - Building Contract
Once pricing, the house plan and home specifications are finalized, a building contract would be prepared for execution. Once the building contract is signed, the final home design would proceed to engineering for finalization.
Step 4 - Permitting
Once your customized plan has been finalized with our home and site engineers, plans are immediately submitted to permitting.
Step 5 - Build
Once a building permit has been approved and received, we begin building your dream home! Our build time is
approximately 12 months once we break ground.
Covenant Homes simplifies the process to ensure everything is done according to your specifications. Our method ensures a smooth construction process and a quality finished product every time. To learn more about building an ADU, contact Covenant Homes.
View Our Floor Plans
Client Testimonials
Immerse yourself in the stories of those who entrusted us to build their custom dream home.







