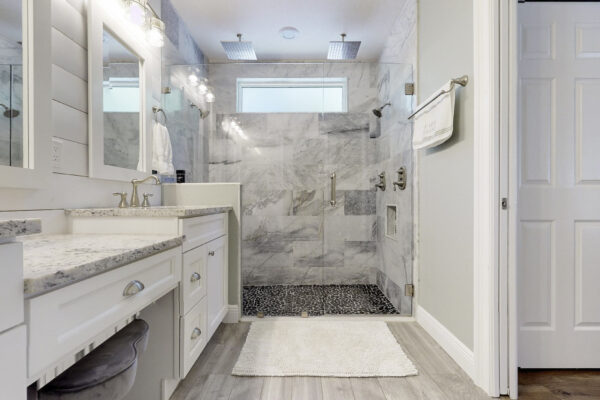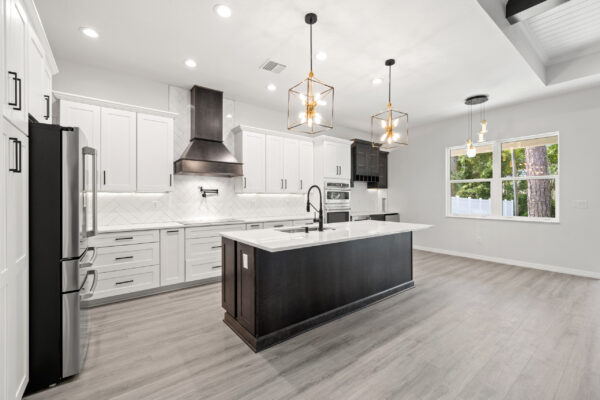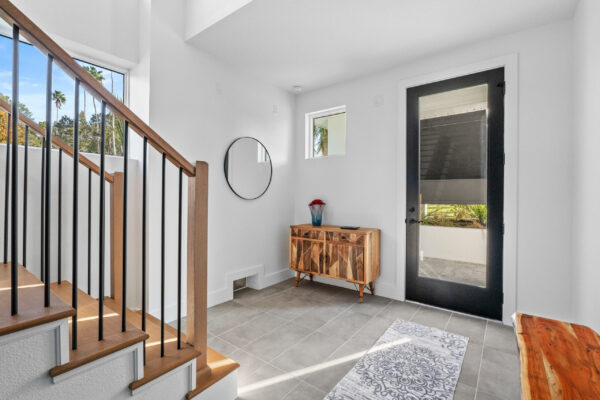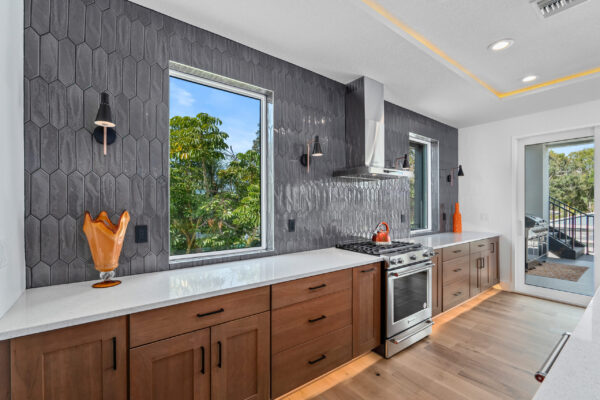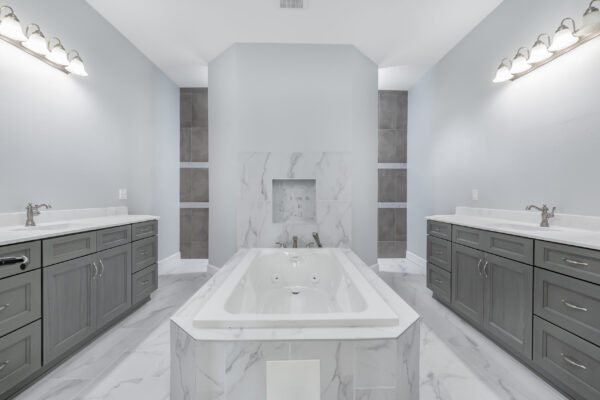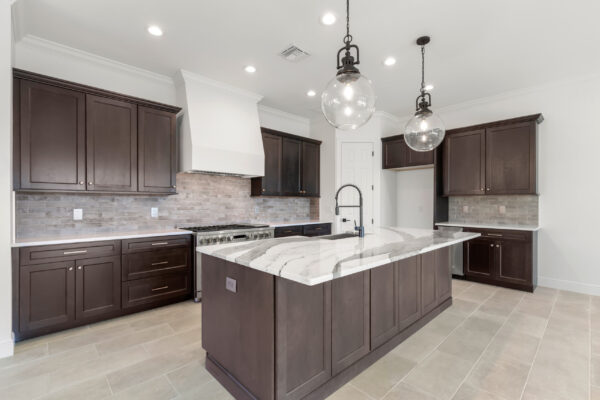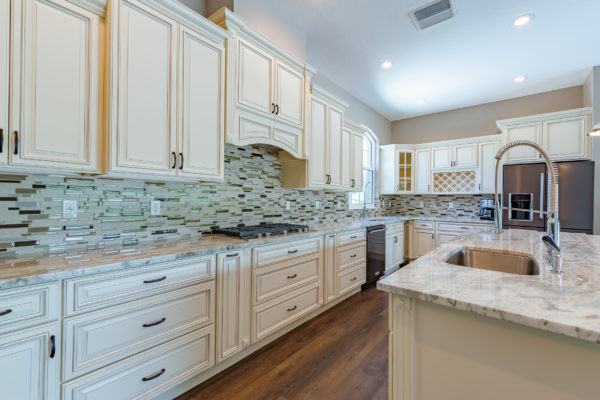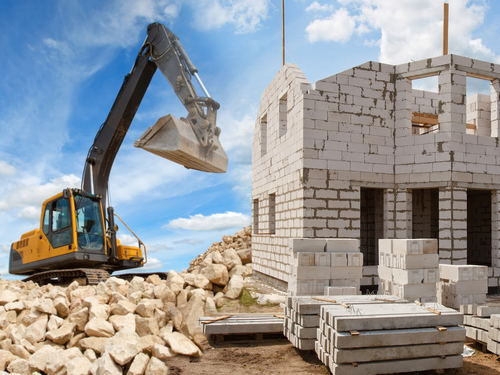Knockdown rebuilds are a distinct type of construction that involves knocking down existing structures and rebuilding to create a new dwelling. Knock down rebuilds may be done by new owners to sell the property, rent it out, or live in it themselves. This differs from a traditional home build, where a completely new structure is created from scratch.
Covenant Homes is a knockdown rebuild home builder that can be contracted to manage aspects of your demolition, planning application, new home design and build, and walk you through each part of the process to ensure you’re never in the dark.

