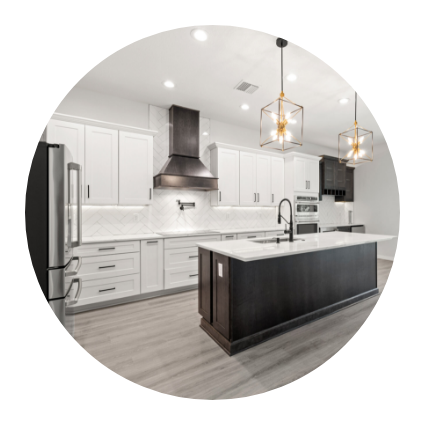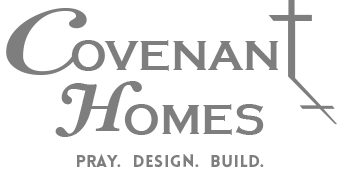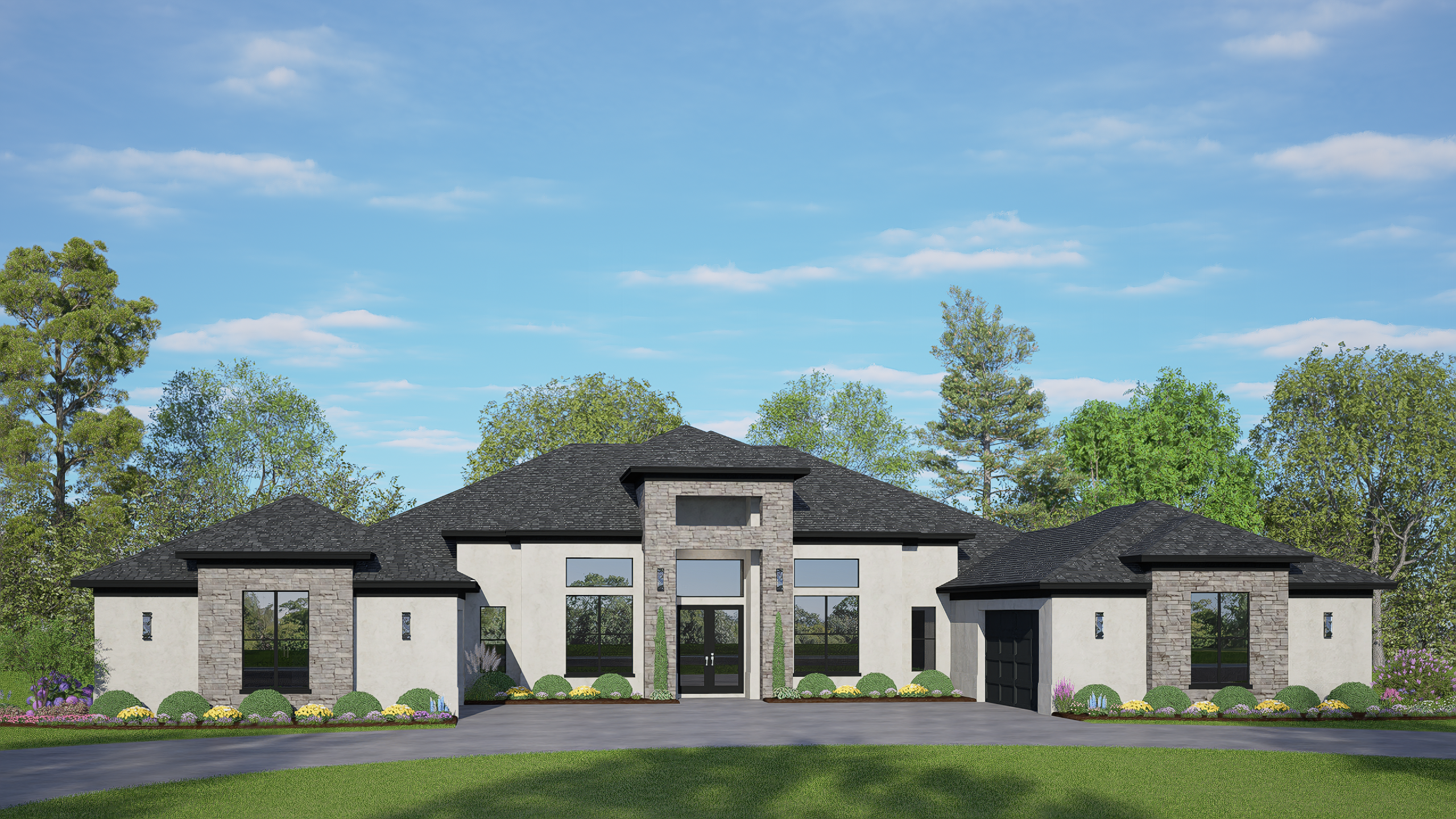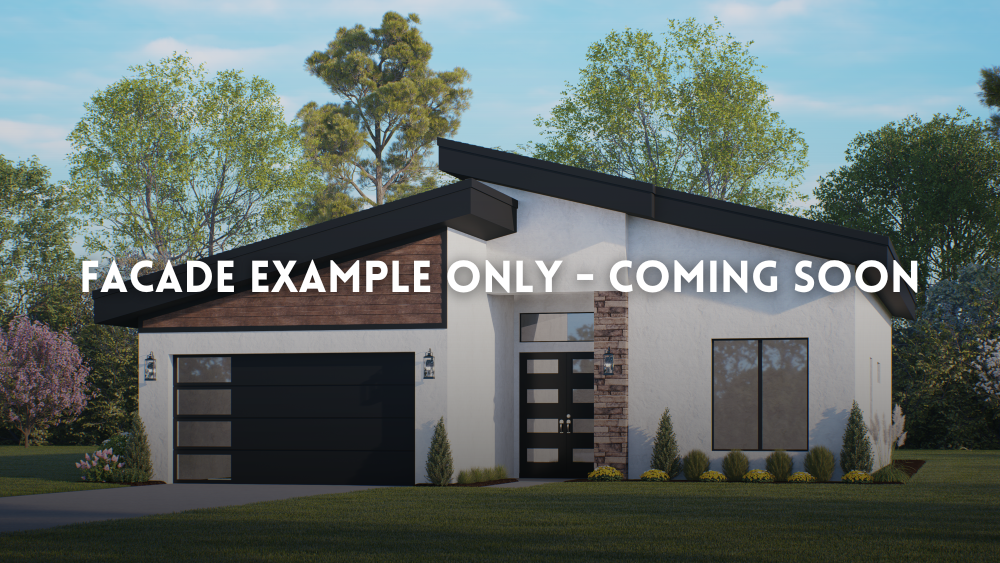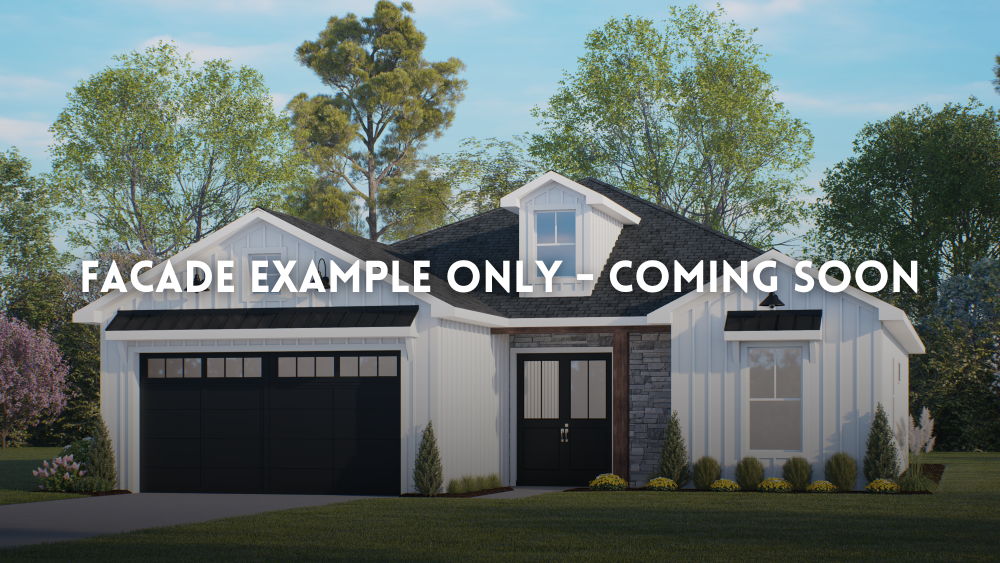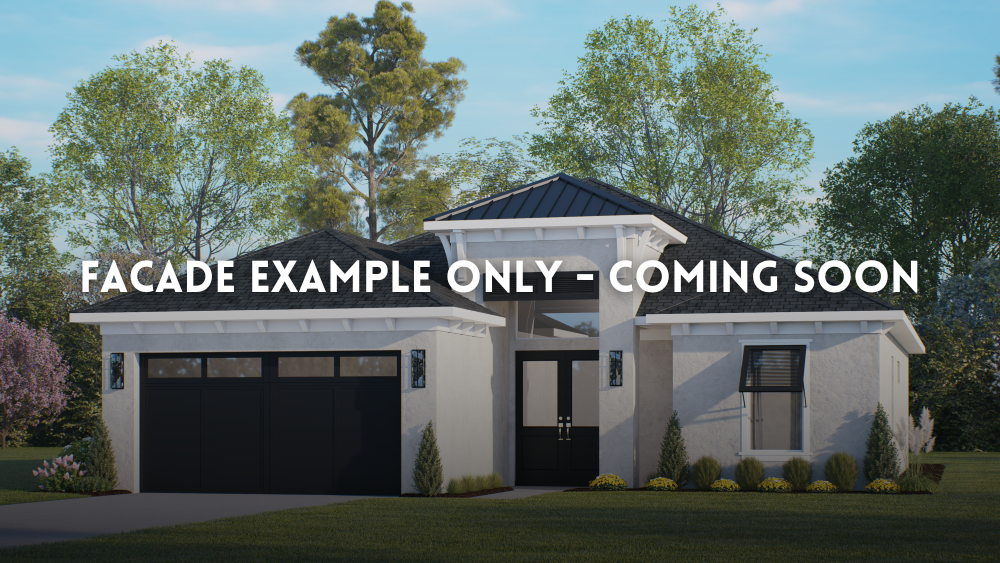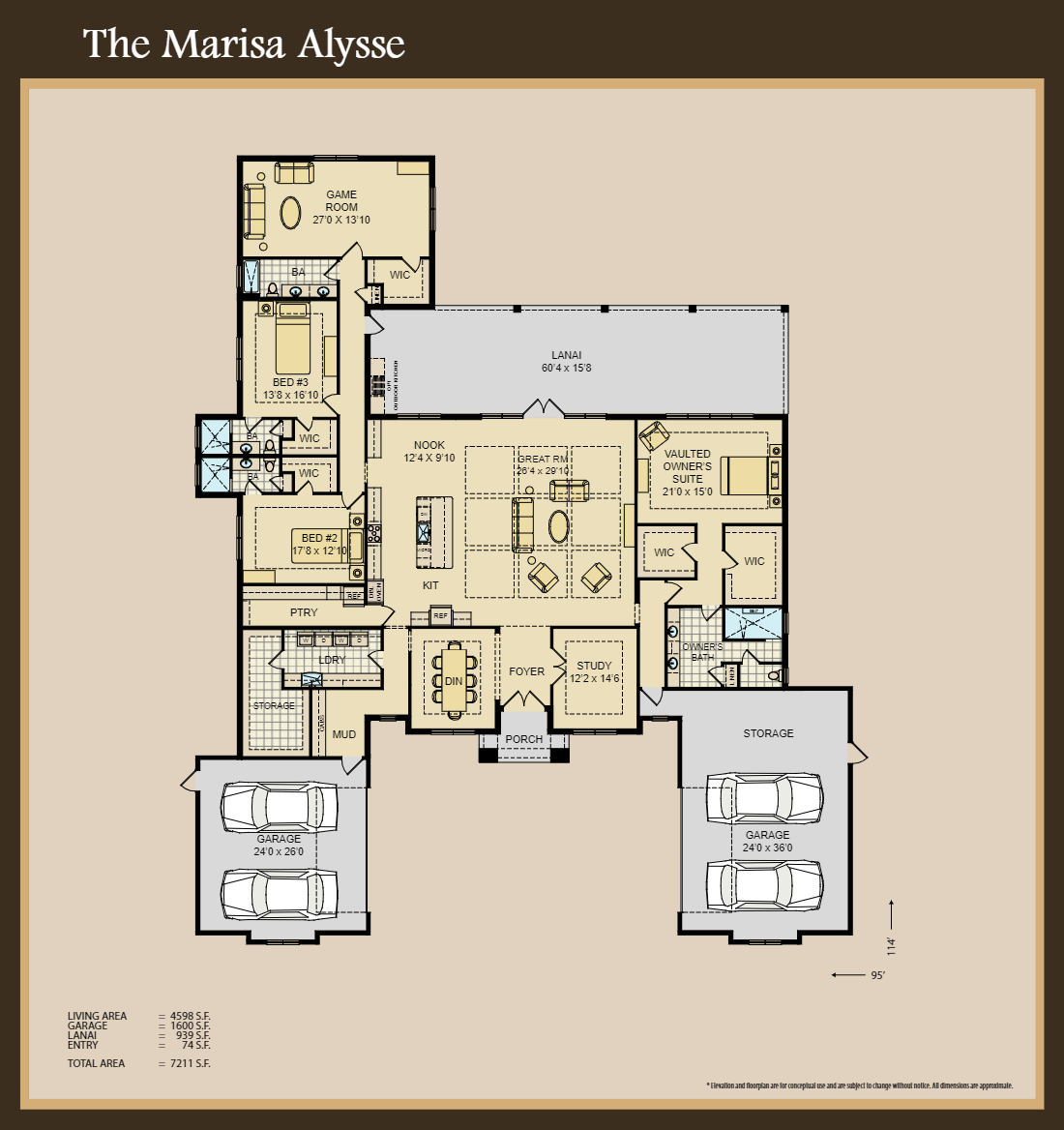Living Area: 4,598 ft2
Lanai Area: 939 ft2
Entry Area: 74 ft2
Garage Area: 1,600 ft2
Discover luxury living in the Marisa Alysse, a stunning 3-bedroom home with a study and a versatile game room that can serve as a separate in-law suite or an additional bedroom.
Step into the living room adorned with coffered ceilings and French doors that open to a lanai, offering spectacular views. And for the ultimate entertaining experience, an optional outdoor kitchen awaits on the lanai!
Enjoy meals in the cozy, nook or in the separate dining space off the kitchen – the choice is yours!
Each bedroom boasts its own private bathroom suite and walk-in closet, ensuring comfort and privacy for everyone. The laundry room is thoughtfully tucked away, featuring ample counter space and a generous storage area for all your needs.
Contact UsFeatures
- Bonus Room
- Dining
- Guest Bedroom
- Laundry
- Multi-Purpose Room (MPR)
- On-Suite Bathroom
- Optional Study
- Pantry
- Storage Space
Specifications Sheet
At Covenant Homes, our specification sheet outlines the premium features included in every home we build.
It gives you a clear idea of the quality materials and design elements that come standard. And just like our plans, the specification sheet can be adjusted to fit your specific needs and preferences. Elevations and floor plans are for conceptual purposes only and may include options or upgrades not reflected in the base price of the home. All dimensions are approximate.
Gallery
