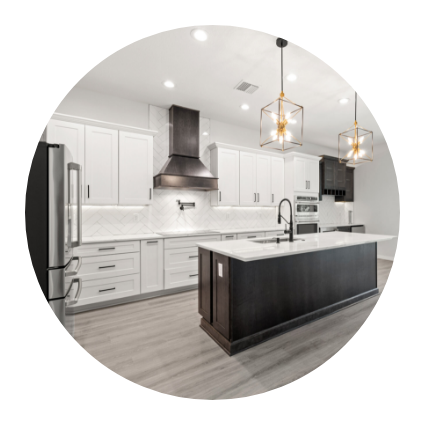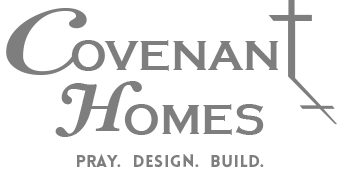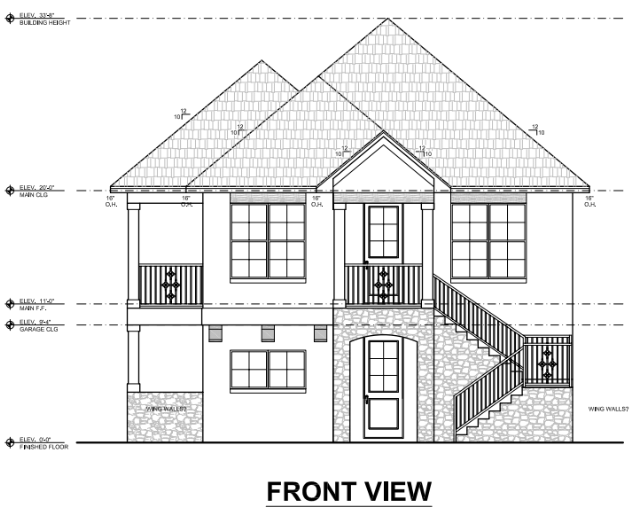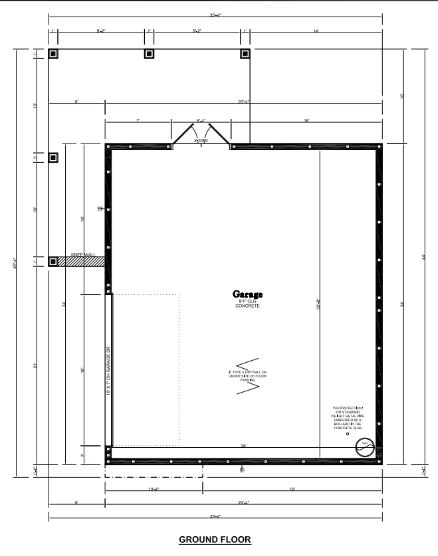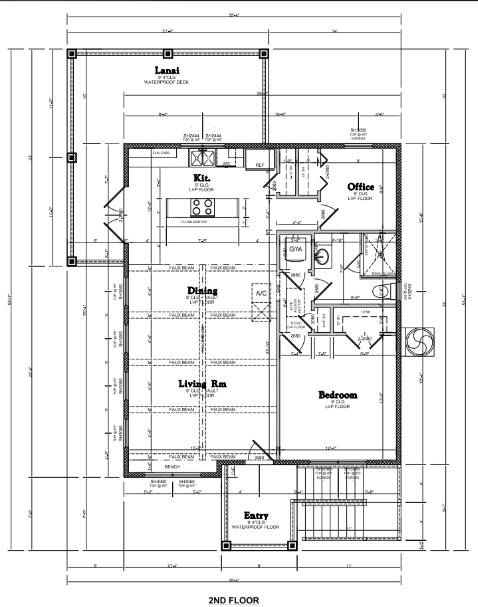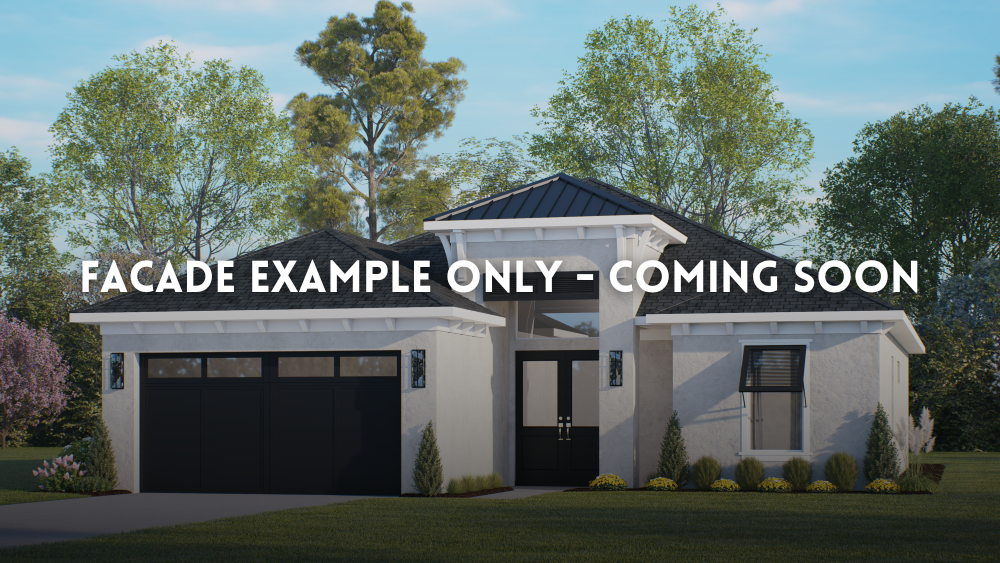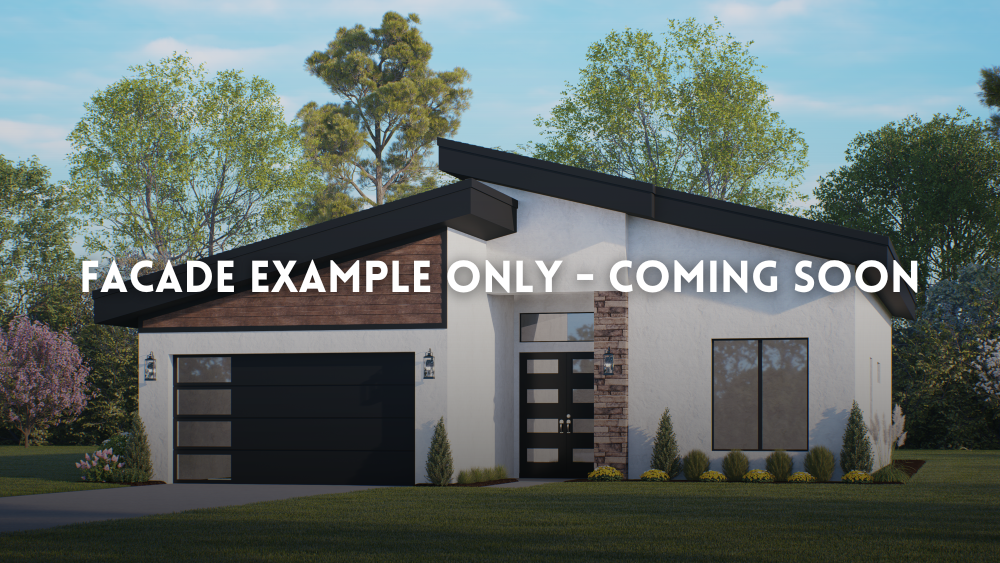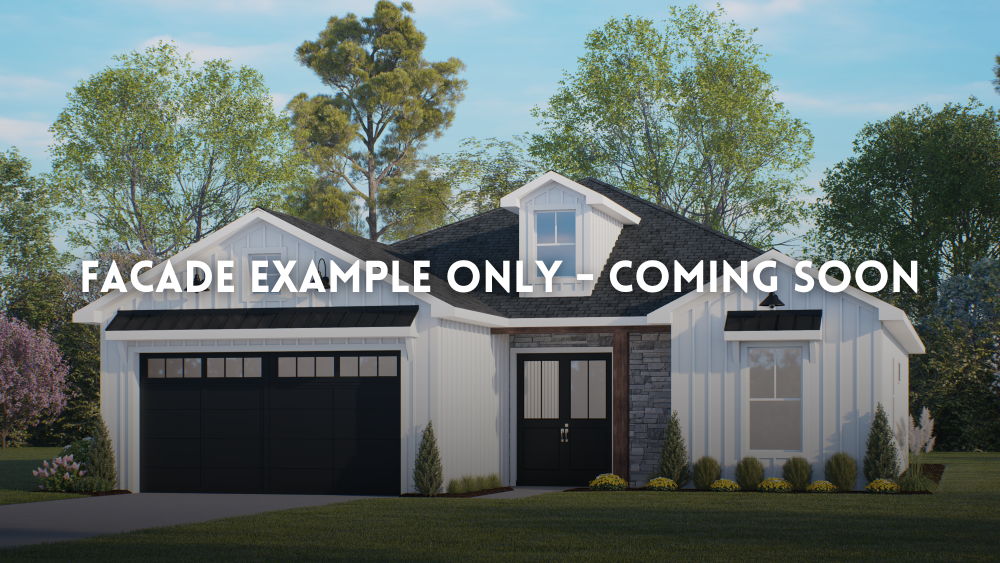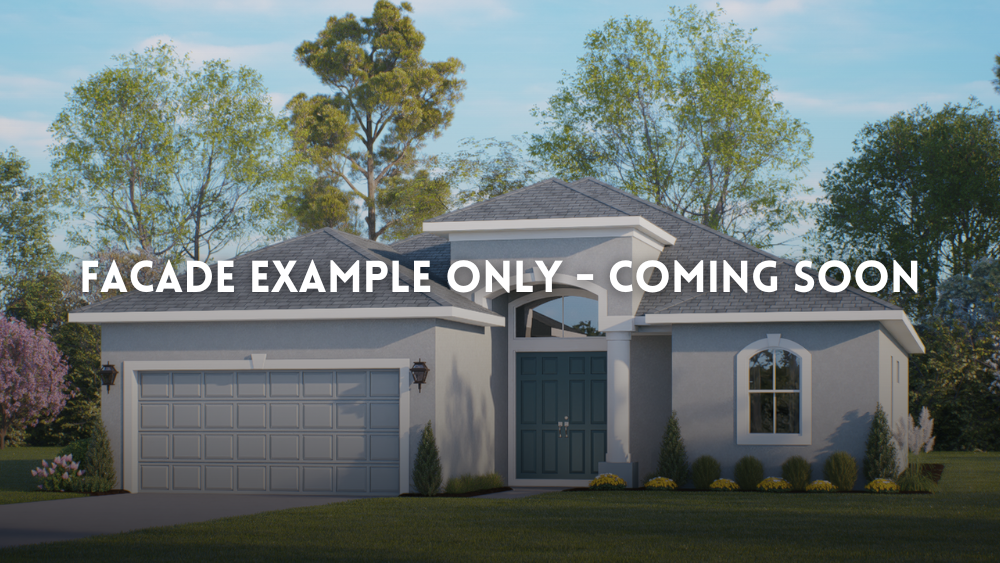Living Area: 1,011 ft2
Lanai Area: 291 ft2
Entry Area: 73 ft2
Garage Area: 997 ft2
Introducing our Savannah plan, featuring 1,011 square feet of thoughtfully designed living space. This charming home includes 2 bedrooms and 2 bathrooms, perfect for comfortable living.
The kitchen and office face the exterior of the home, allowing for natural light and inviting views. The Savannah plan is ideal for those seeking a cozy yet functional layout.
Contact UsFeatures
- Balcony
- Dining
- Laundry
- Optional Study
- Pantry
- Storage Space
Plans & Specifications
At Covenant Homes we provide our clients and prospective customers with technical information regarding our homes. All of the elements in this home were carefully crafted with a high attention to detail to ensure a high- quality build, with consistency & quality craftsmanship. *Elevations And Floor Plans Are For Conceptual Use Only And May Contain Options And Upgrades Not Included In The Base Price Of The Home. All Dimensions Are Approximate.Facades
