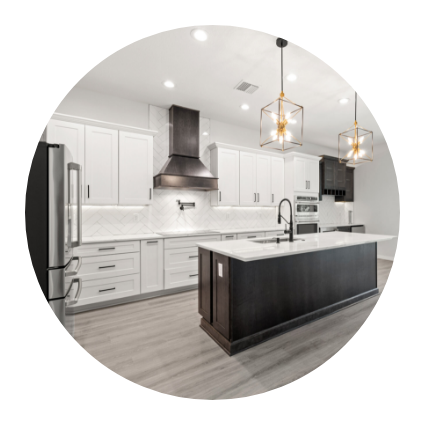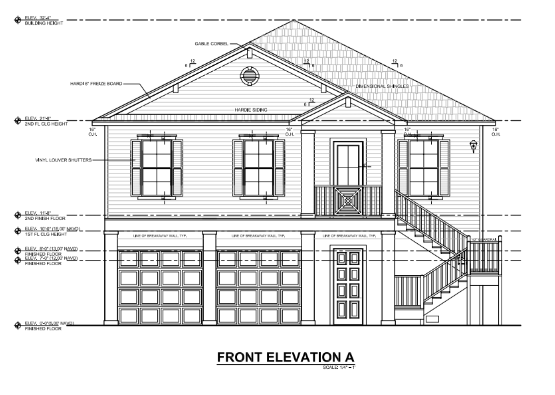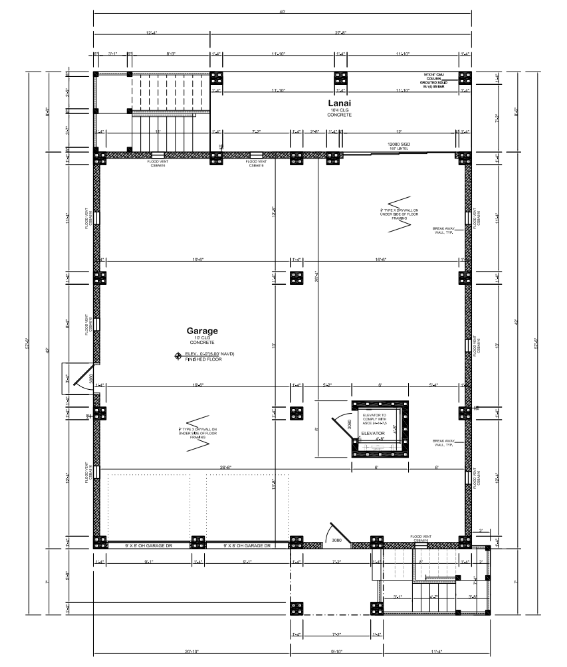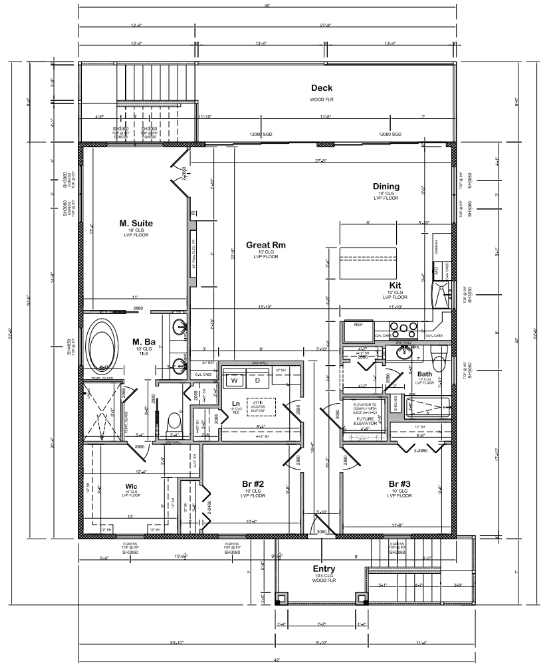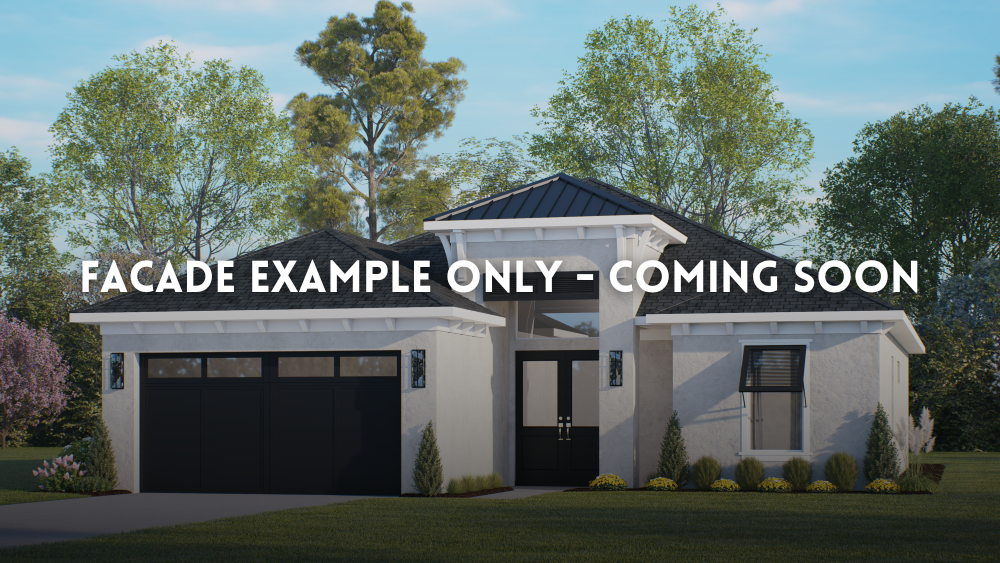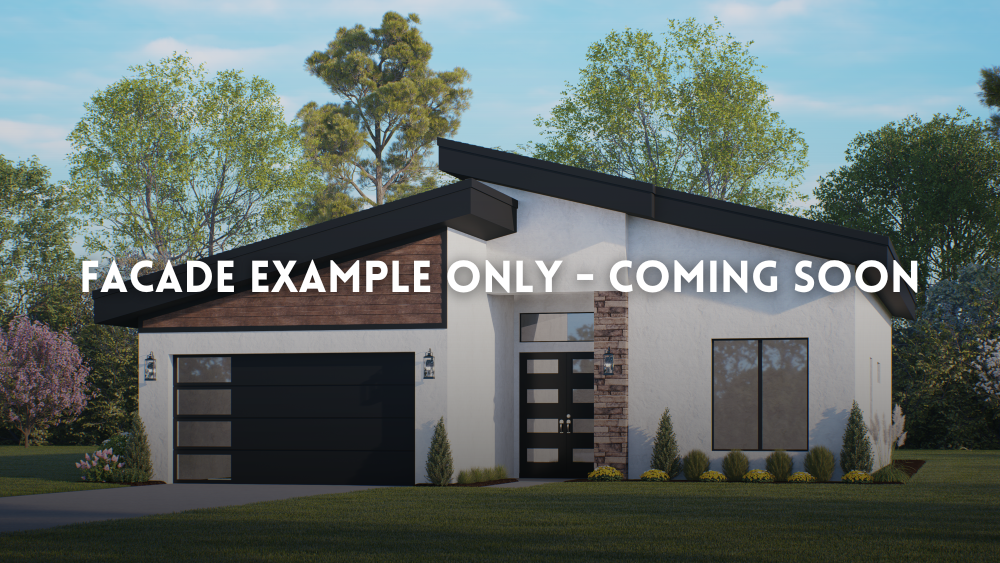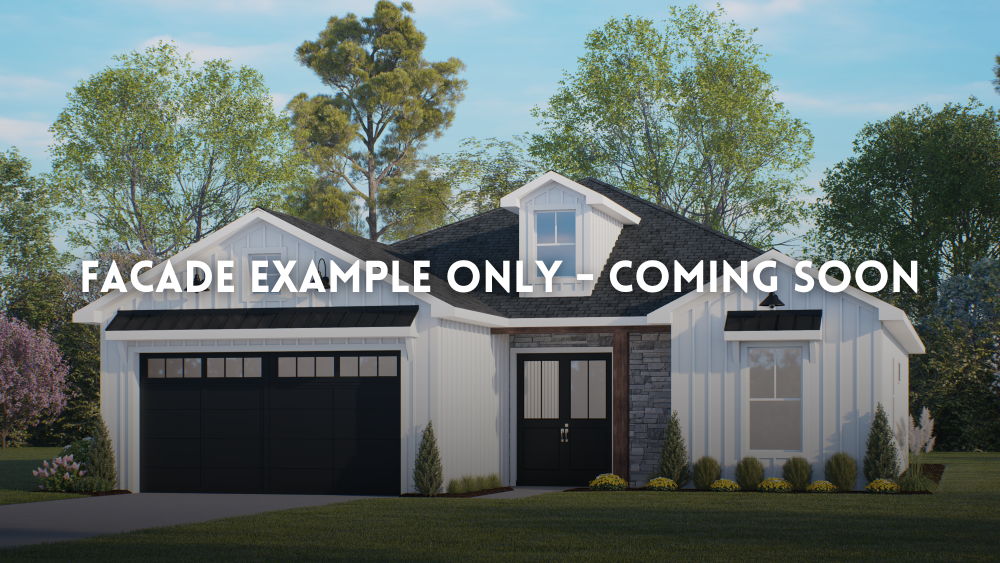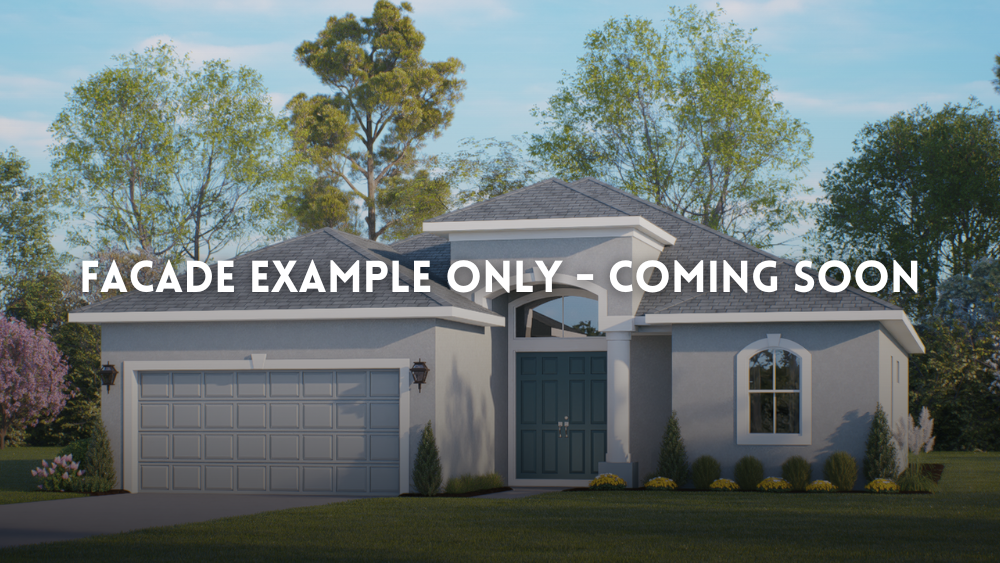Living Area: 1,680 ft2
Lanai Area: 235 ft2
Entry Area: 69 ft2
Garage Area: 1,680 ft2
Introducing our Barisas plan, a beautifully designed home with 1,680 square feet of living space. This plan features 3 bedrooms and 2 bathrooms, perfect for families and entertaining guests.
One of the key highlights of the Barisas is its layout, where the master suite, great room, dining room, and kitchen are all positioned to overlook the rear of the home. If applicable, you’ll enjoy breathtaking water views from these spaces, creating a serene and inviting atmosphere.
Contact UsFeatures
- Balcony
- Dining
- Guest Bedroom
- Laundry
- On-Suite Bathroom
- Storage Space
Plans & Specifications
At Covenant Homes we provide our clients and prospective customers with technical information regarding our homes. All of the elements in this home were carefully crafted with a high attention to detail to ensure a high- quality build, with consistency & quality craftsmanship. *Elevations And Floor Plans Are For Conceptual Use Only And May Contain Options And Upgrades Not Included In The Base Price Of The Home. All Dimensions Are Approximate.Facades
