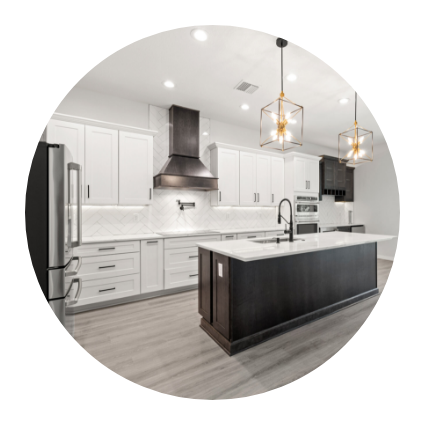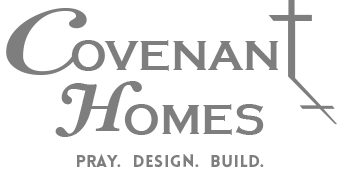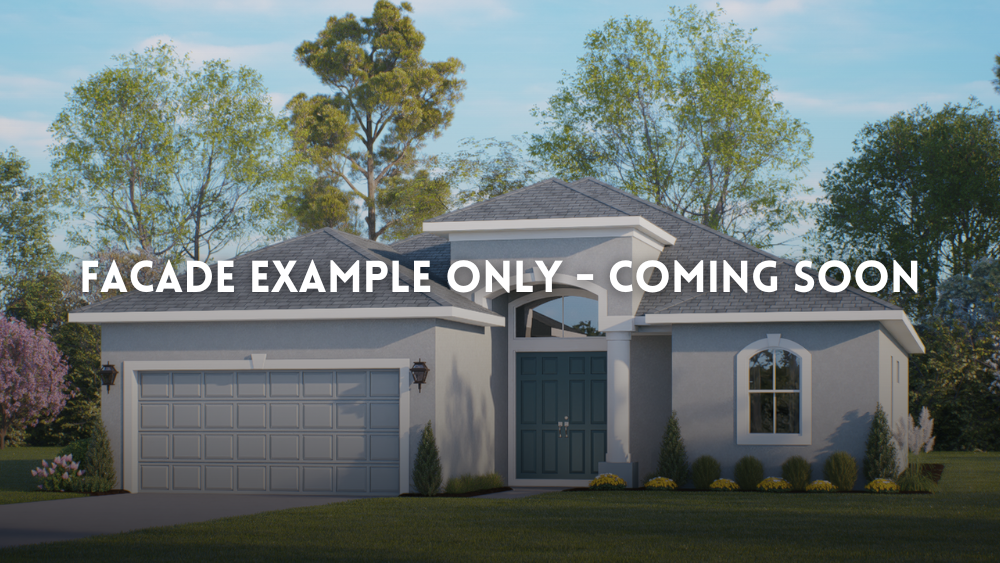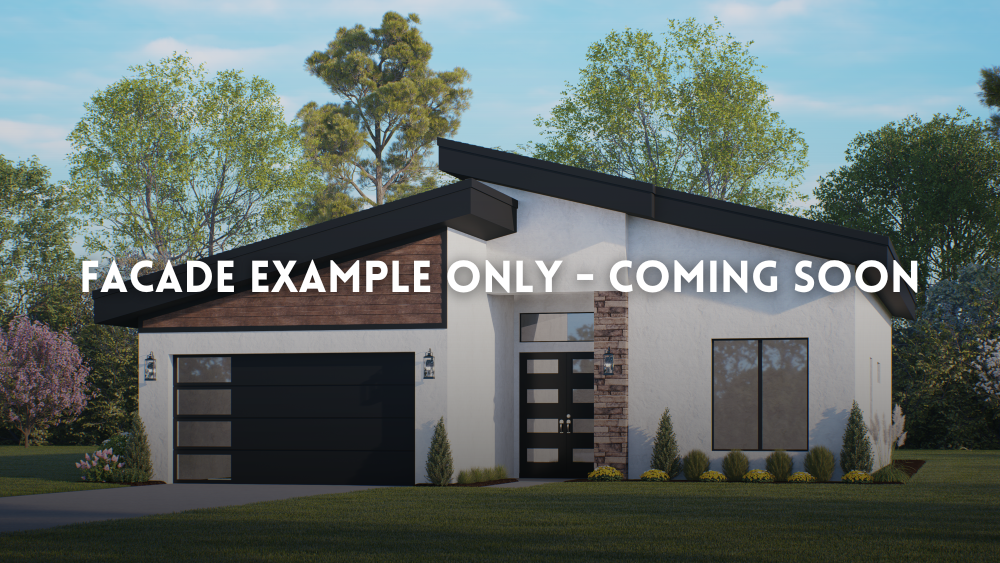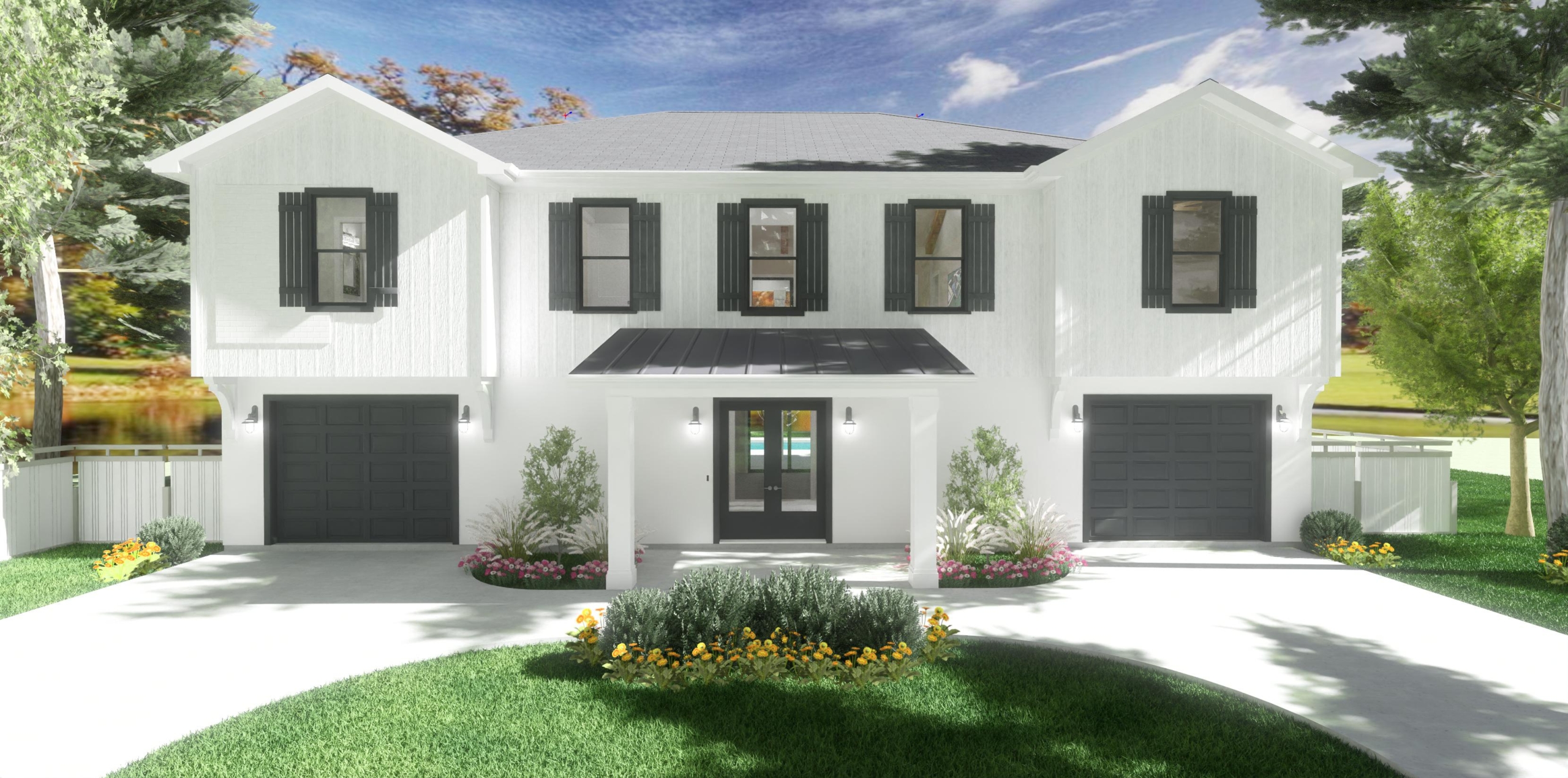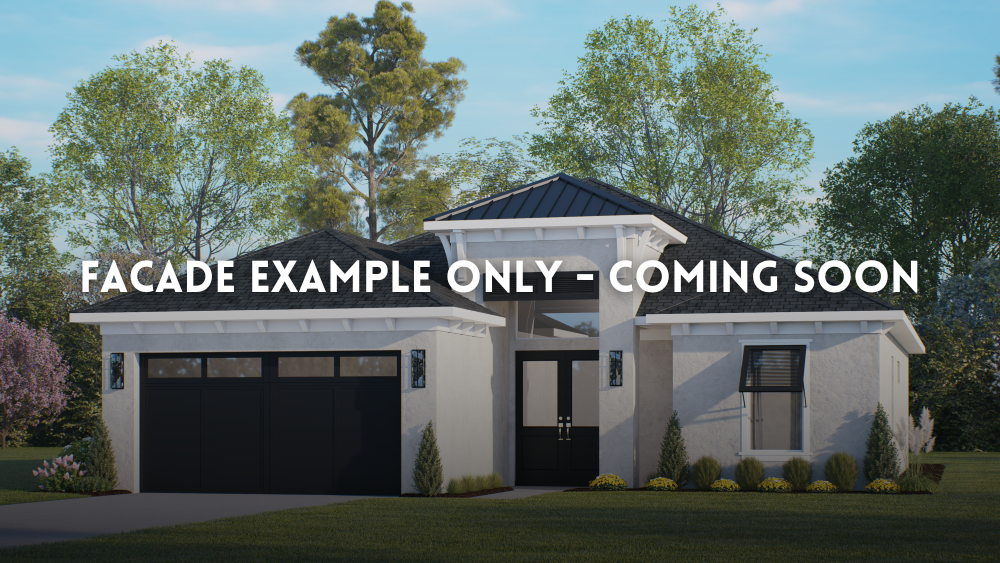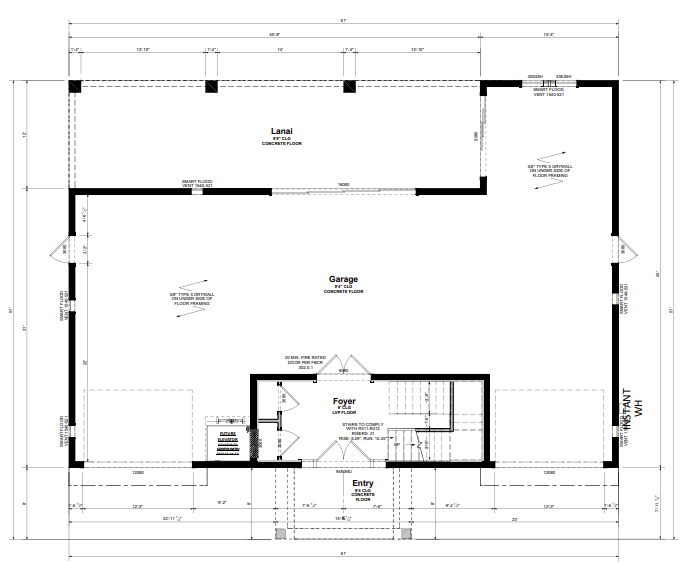Living Area: 2,342 ft2
Garage Area: 1,859 ft2
The Maeve Rielle floor plan offers a spacious and inviting layout perfect for modern living. As you enter, you’re welcomed by an expansive foyer that sets the tone for the rest of the home. Upstairs, the open-concept design features a large kitchen island overlooking the great room and dining area—ideal for entertaining and family gatherings. The thoughtful split-bedroom arrangement includes four bedrooms and three bathrooms, balancing privacy and functionality for both everyday life and special occasions. The rear porch can be accessed from either the master suite or bedroom four, providing an easy connection to outdoor living. Contact us to learn more about this plan!
Contact UsFeatures
- Balcony
- Dining
- Guest Bedroom
- Laundry
- On-Suite Bathroom
- Optional Study
- Pantry
- Storage Space
Specifications Sheet
At Covenant Homes, our specification sheet outlines the premium features included in every home we build.
It gives you a clear idea of the quality materials and design elements that come standard. And just like our plans, the specification sheet can be adjusted to fit your specific needs and preferences. Elevations and floor plans are for conceptual purposes only and may include options or upgrades not reflected in the base price of the home. All dimensions are approximate.
Gallery
