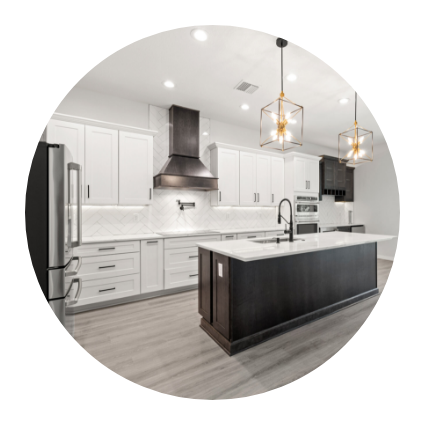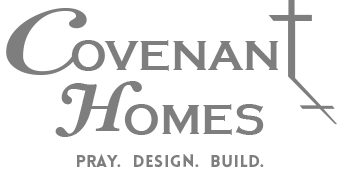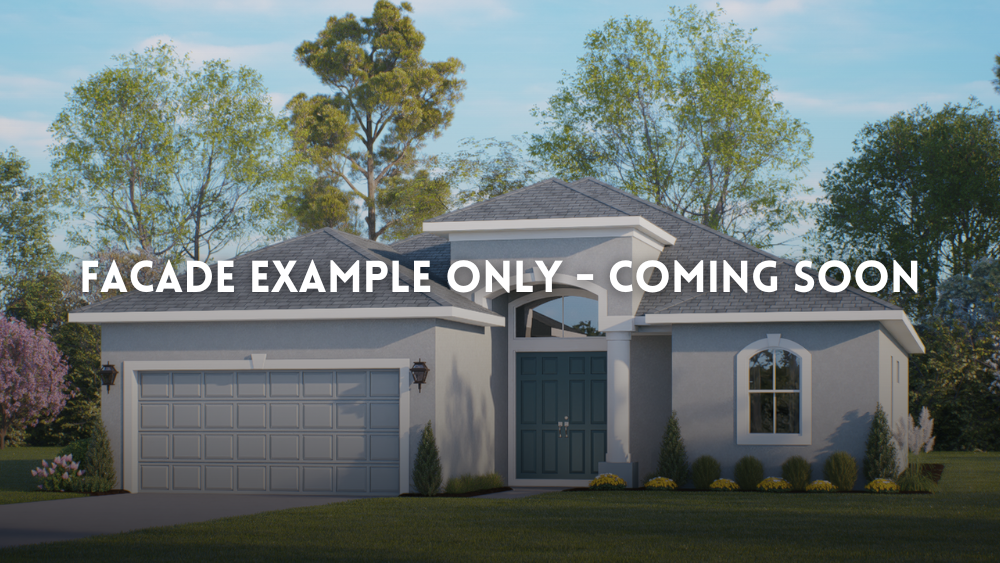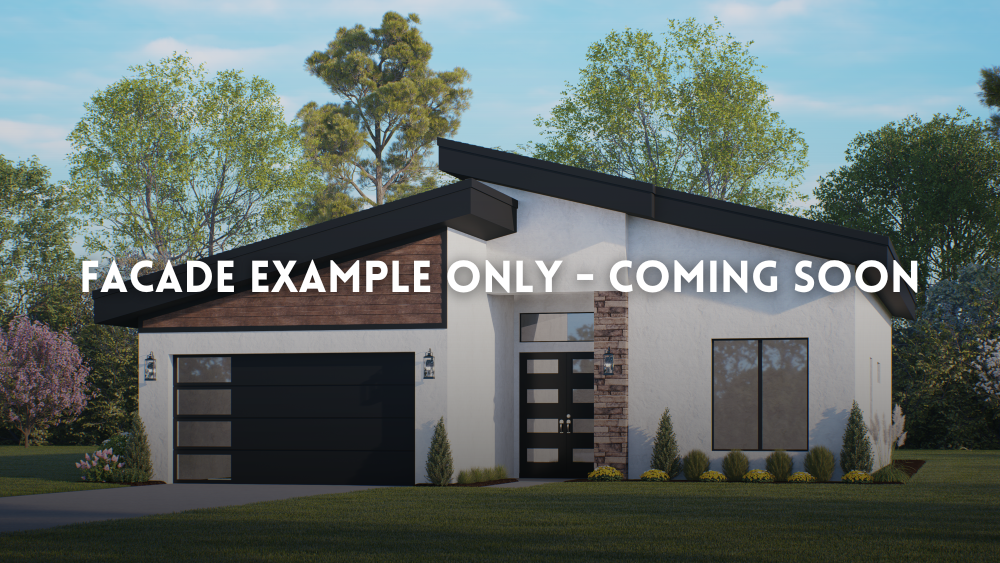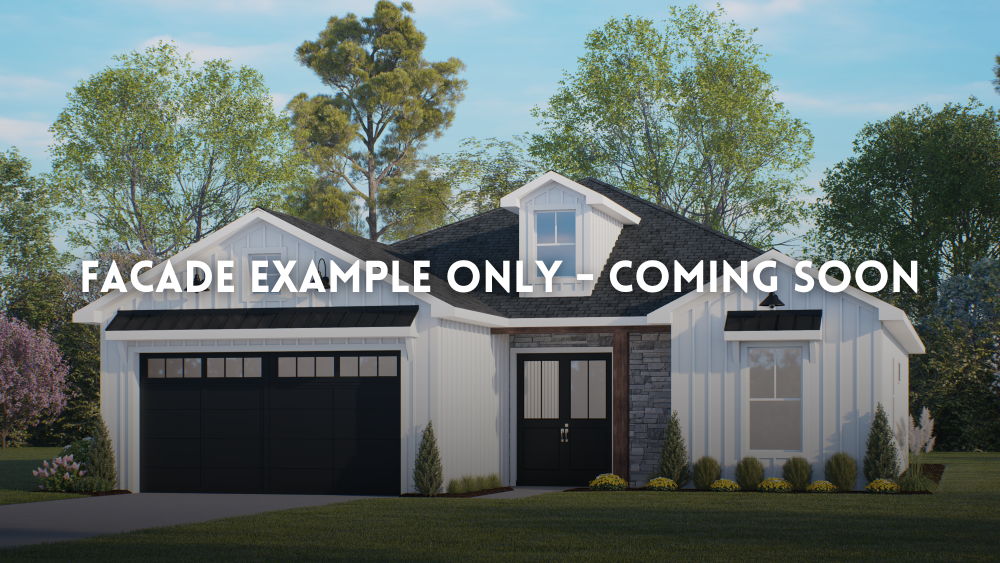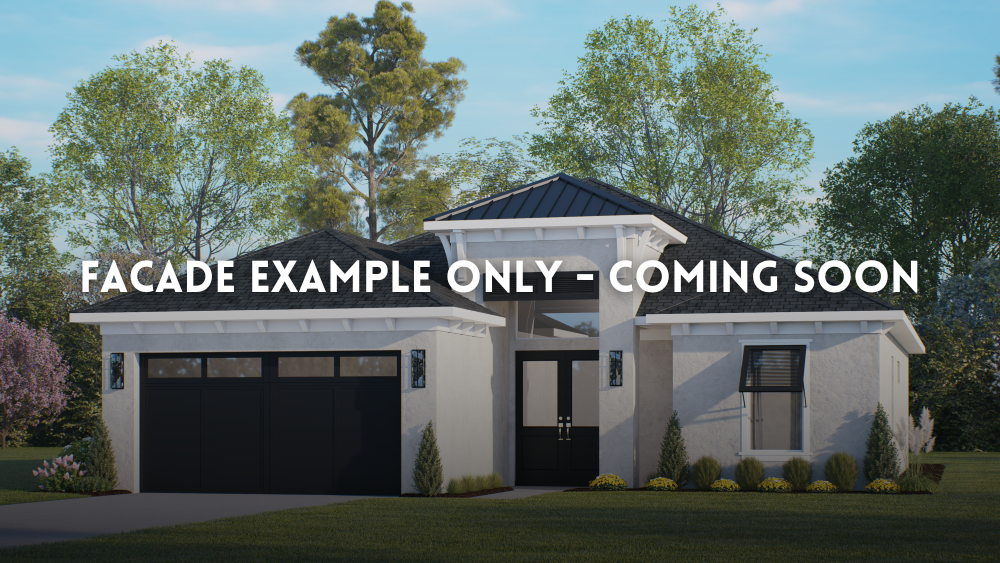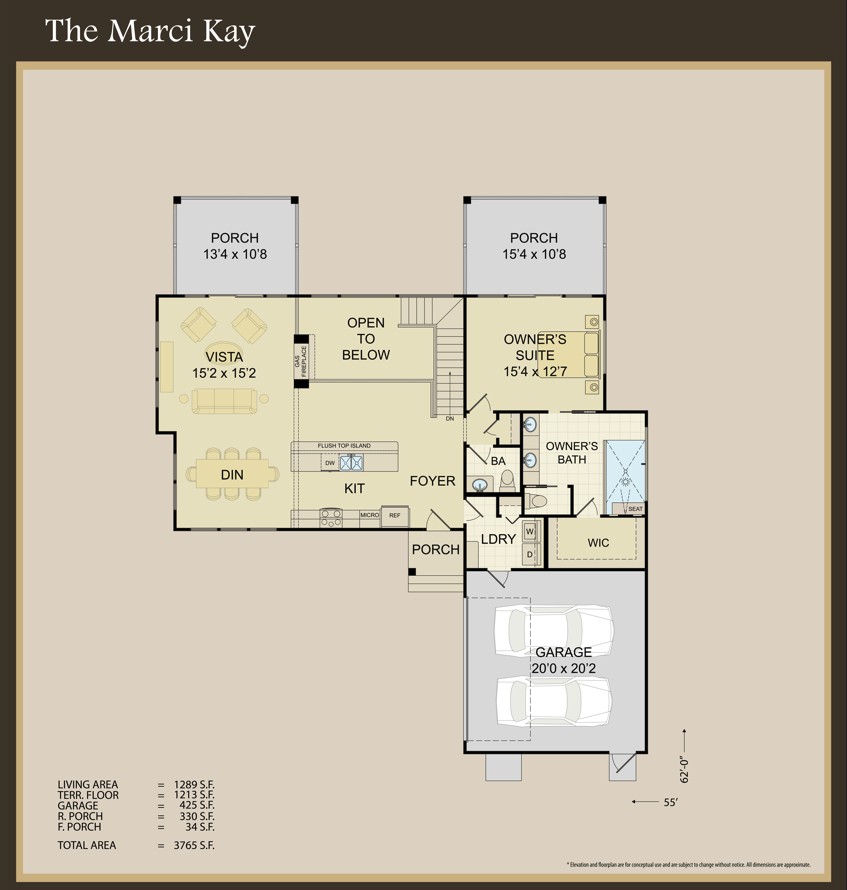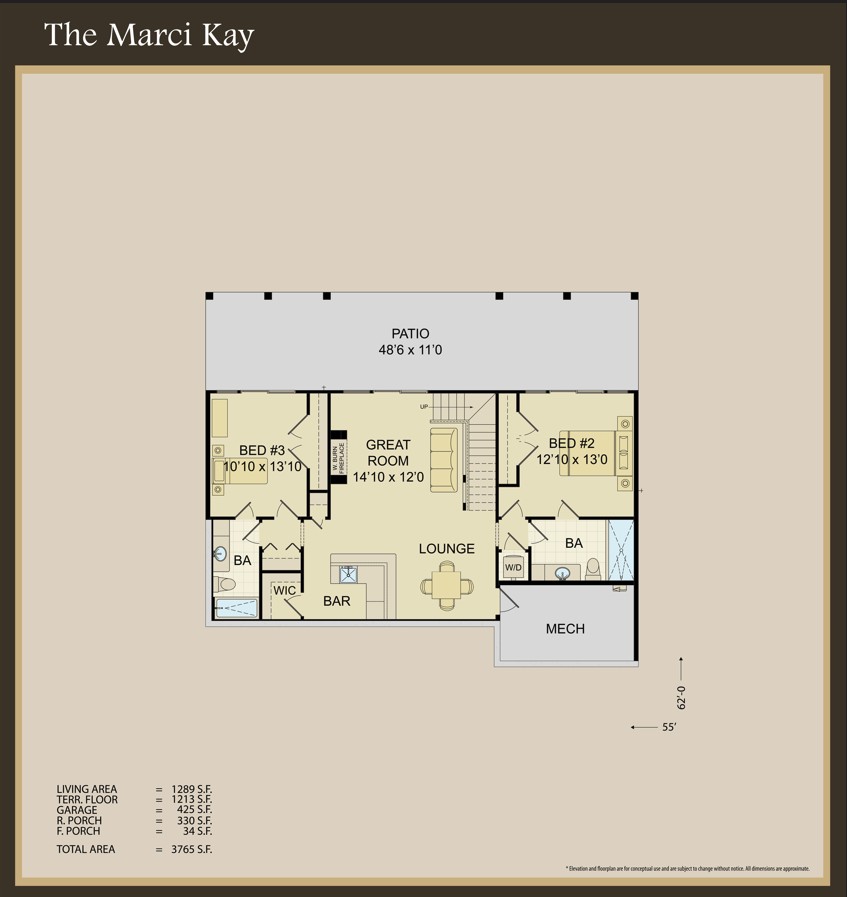Living Area: 2,502 ft2
Garage Area: 425 ft2
The Marci Kay is a modern mountain floor plan as unique as the site it’s built on. The main floor overlooks a finished terrace level that is built to entertain. A giant wall of windows will bring views to the forefront and natural sunlight into both levels. The main floor has access to 2 different covered decks and the terrace level has potential for a deck of it’s own. With a bar area and 2 bedrooms with their own full baths, the downstairs terrace level is perfect for overnight guests or hosting a game night with a card table in the lounge. The 2 car garage has a large open attic area for storage and there’s a mechanical room downstairs for extra storage and equipment.
Contact UsFeatures
- Dining
- Laundry
- Multi-Purpose Room
- On-Suite Bathroom
- Storage Space
Gallery
