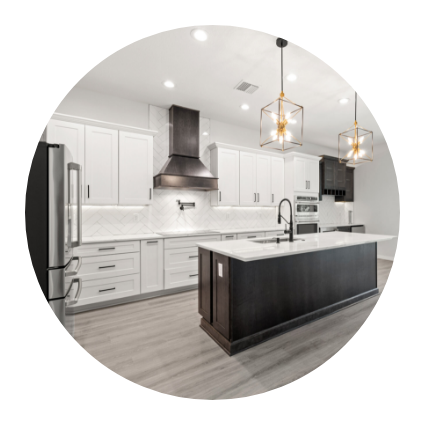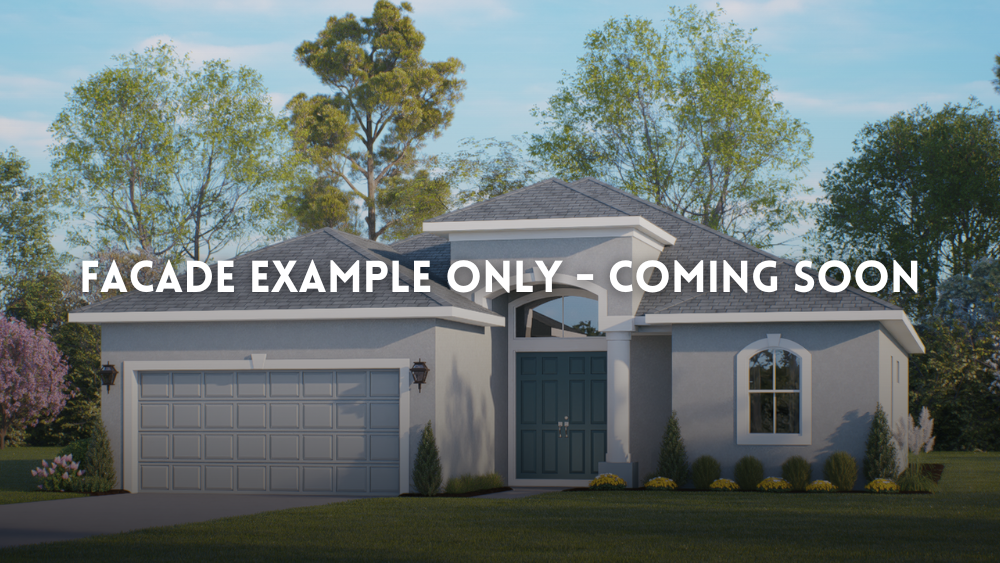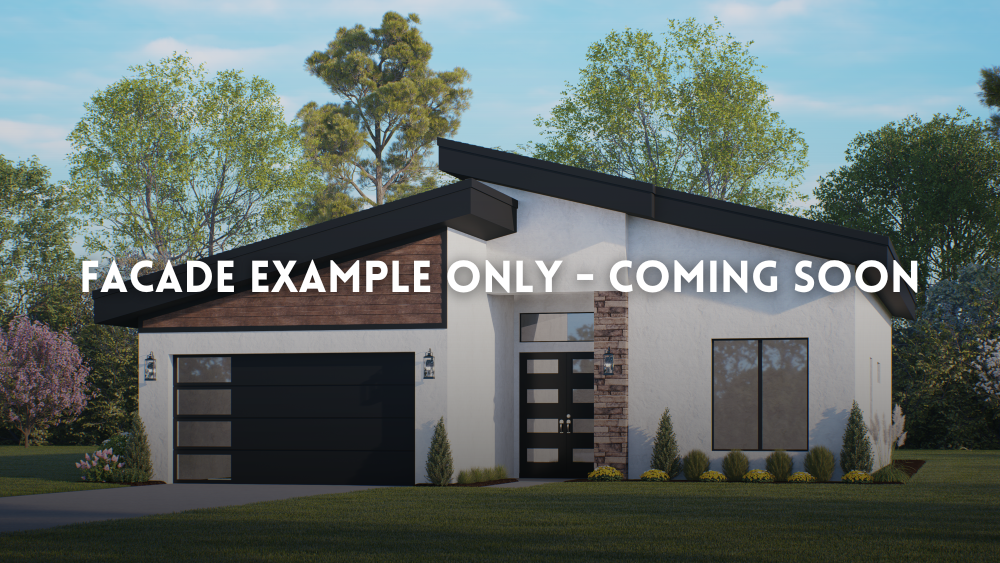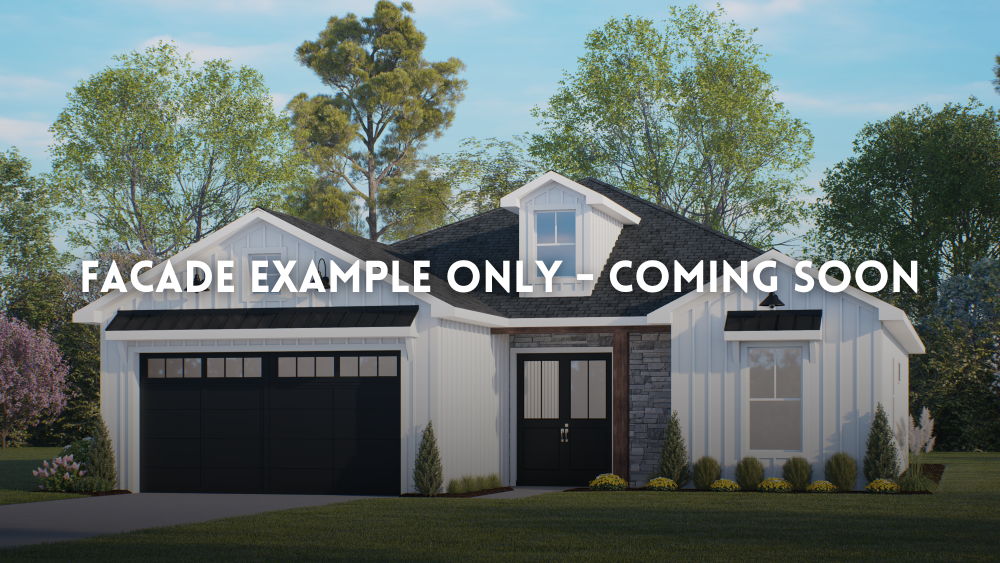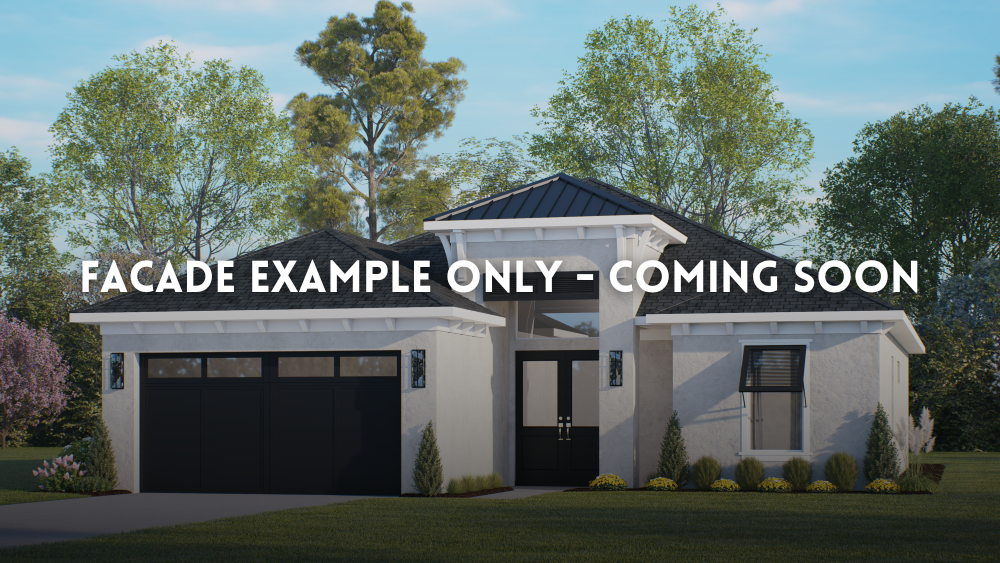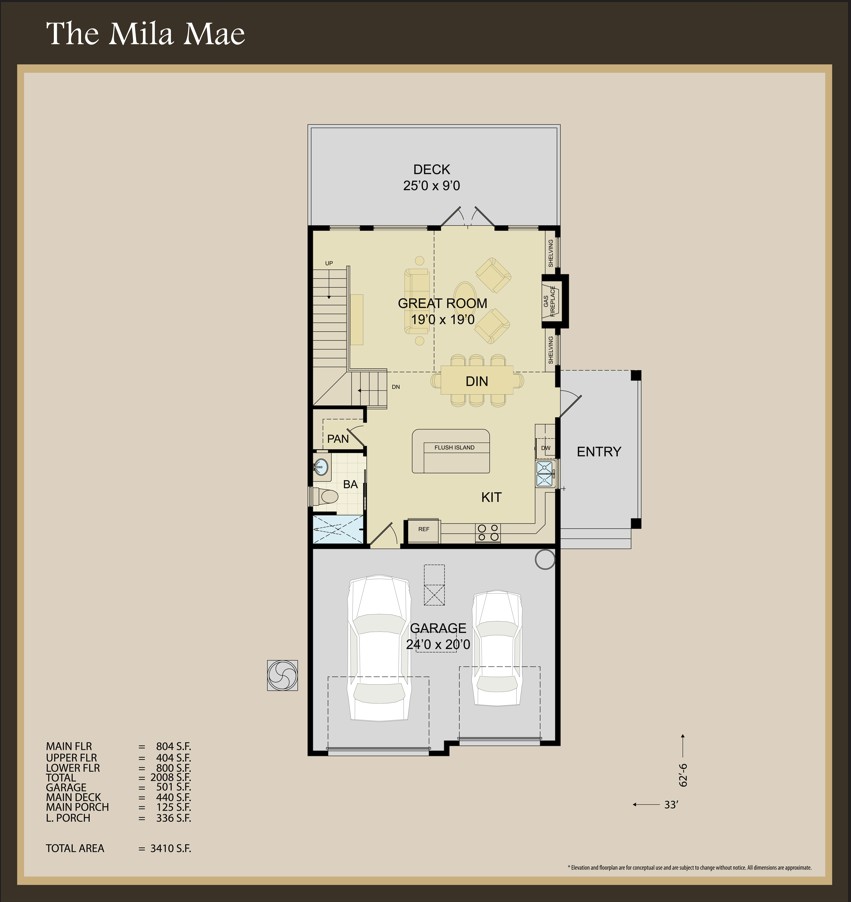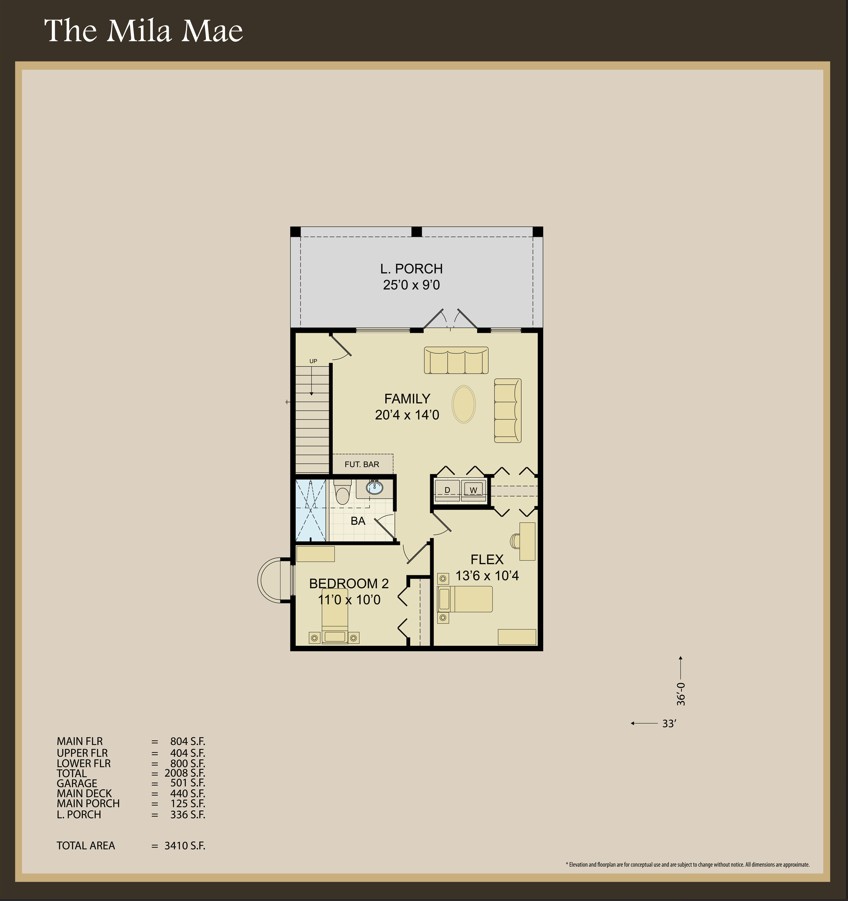Living Area: 2,008 ft2
Garage Area: 501 ft2
The Mila Mae is a three level home. The entrance is on the middle floor and a walk up some stairs leads to the master suite. Heading down to the terrace level leads to 2 rooms, a full bath, and a family room. The main floor has a great room with a fireplace and extra tall windows. Both the main floor and the terrace floor have open decks that run the width of the house. The unique side entrance of the home allows for different orientations of the plan depending on the site and the narrow foot print works well with tight lots and size constraints.
Contact UsFeatures
- Bonus Room
- Dining
- Guest Bedroom
- Laundry
- Multi-Purpose Room
- On-Suite Bathroom
- Optional Study
- Pantry
Gallery
