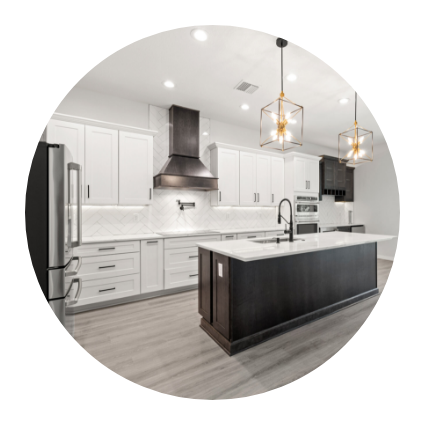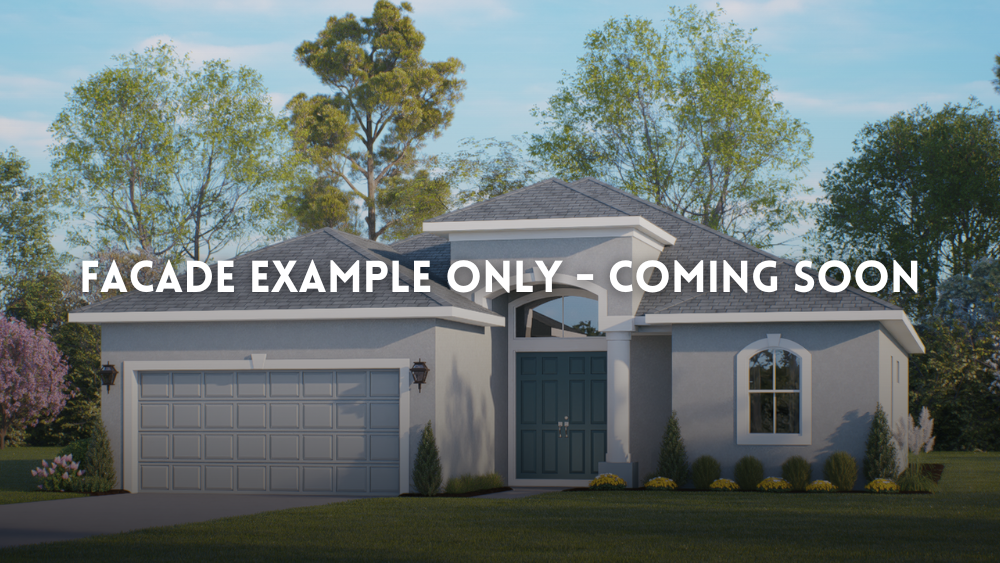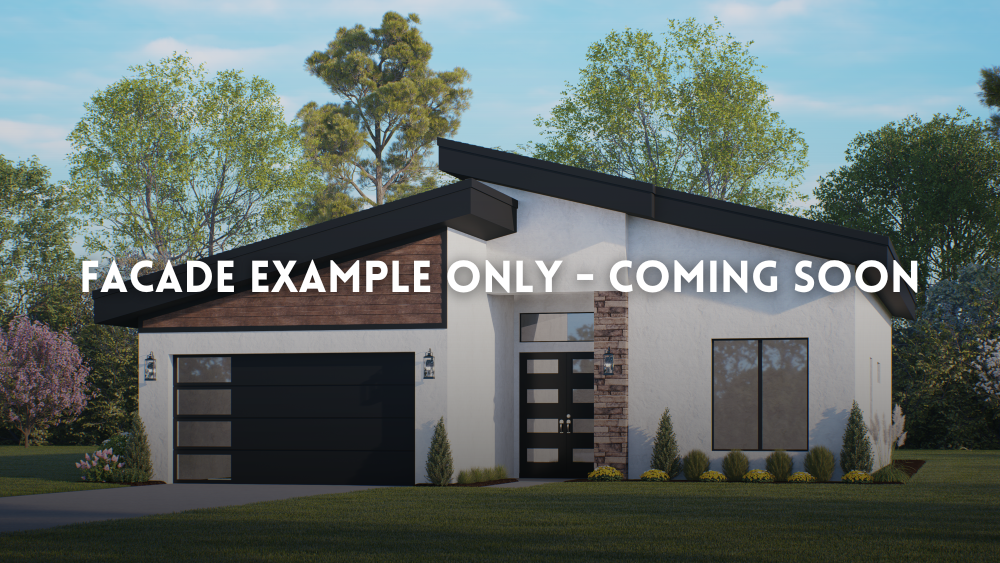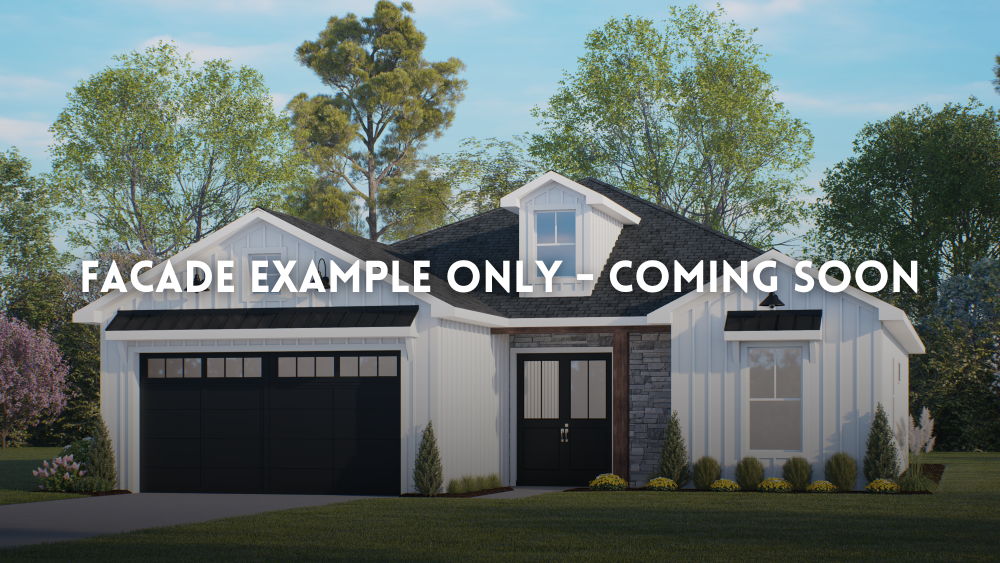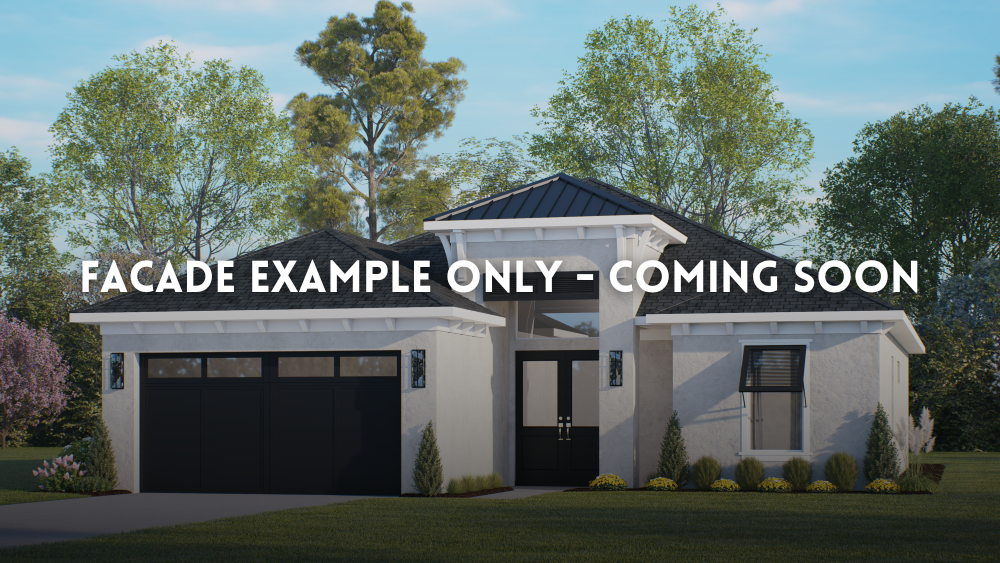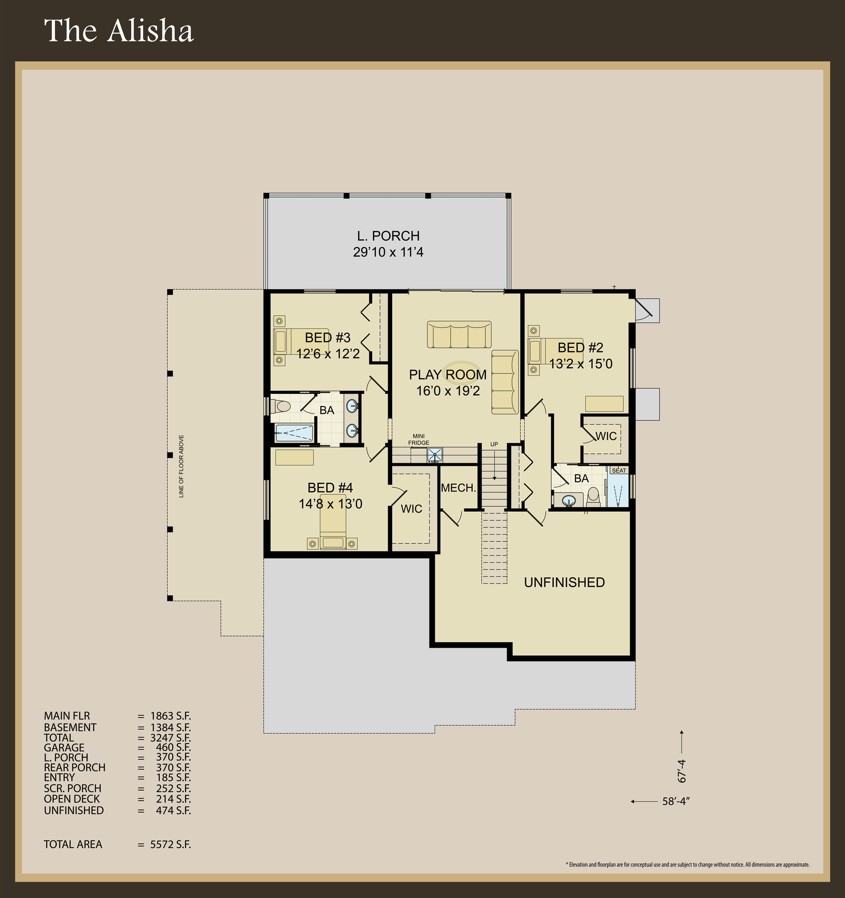Living Area: 3,247 ft2
Entry Area: 185 ft2
Garage Area: 460 ft2
The Alisha has a bottom floor as practical as the main floor. The terrace level is its own house with a kitchenette, 3 bedrooms, 2 full baths, and a playroom. It even has a deck, although not as grand as the main floor’s. The main floor is stunning with cedar beams in a vaulted great room that opens to two different porches. Both are covered, but one is screened. The kitchen has a unique awning style window that closes flush onto the top of the countertop that gives the people in the kitchen a way to serve and socialize with guests on the screened in porch. The master suite is extra large with his and her walk in closets and a large shower with a frameless glass enclosure that gets tiled to the ceiling.
Contact UsFeatures
- Bonus Room
- Dining
- Guest Bedroom
- Laundry
- Multi-Purpose Room
- On-Suite Bathroom
- Pantry
Gallery
