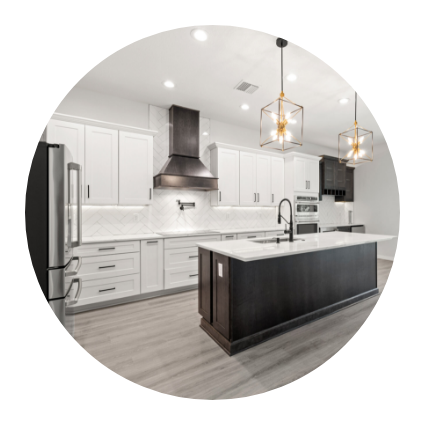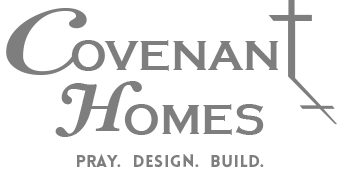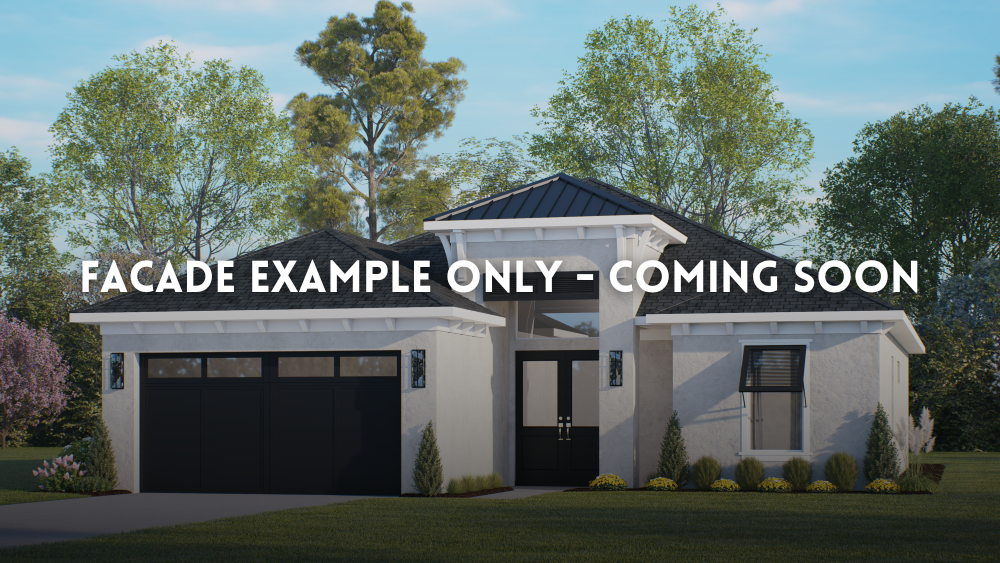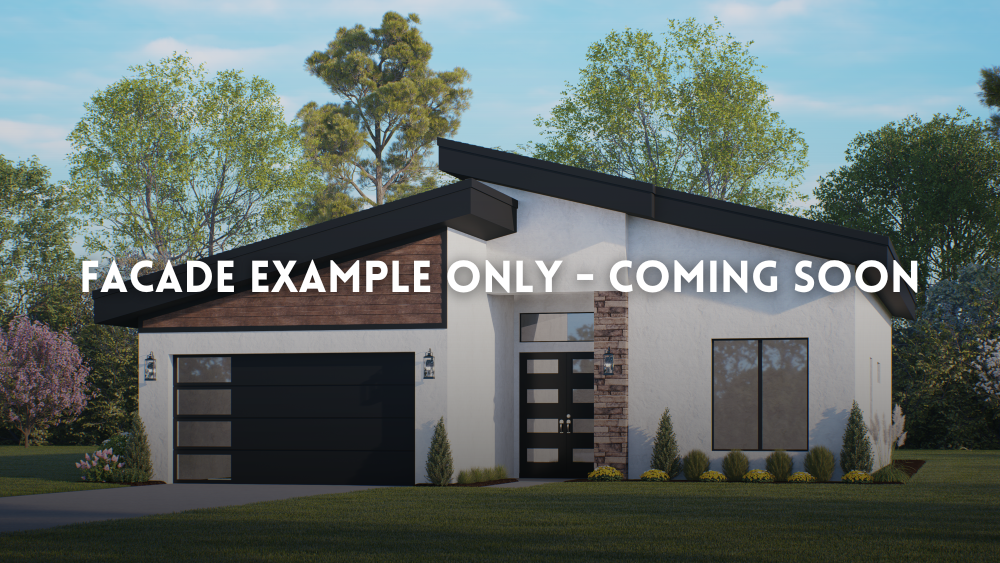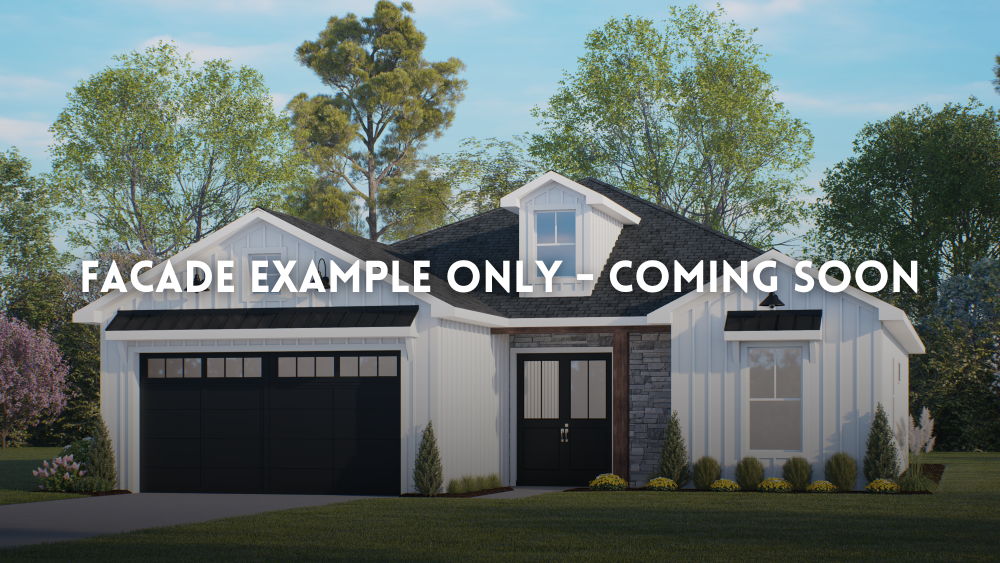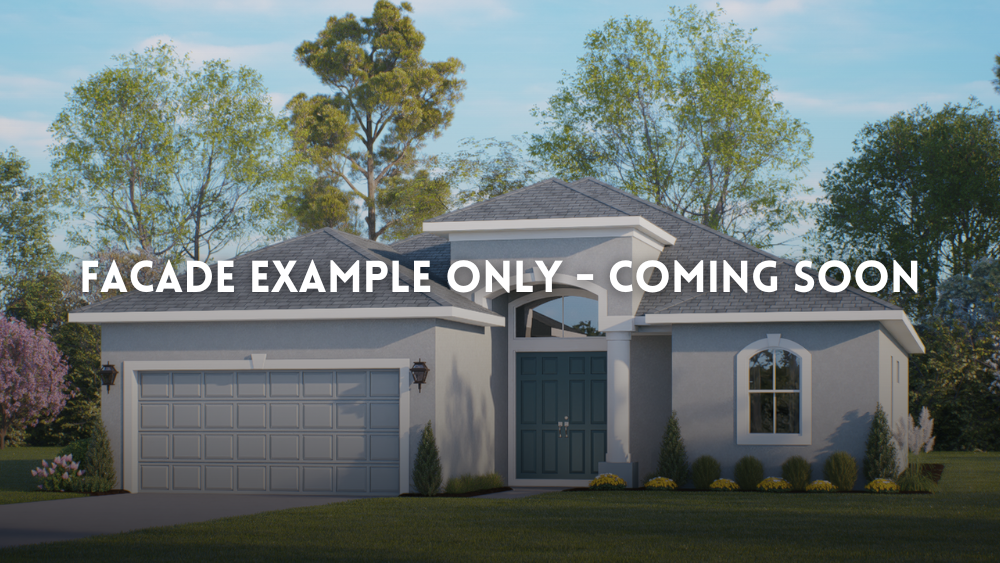Living Area: 1,686 ft2
Lanai Area: 256 ft2
Entry Area: 103 ft2
Garage Area: 1,670 ft2
Introducing our Antonik plan, a thoughtfully designed home featuring 1,686 square feet of living space. This plan includes 3 spacious bedrooms and 2 bathrooms, providing ample room for family and guests.
One of the standout features of the Antonik is the dining room located at the rear of the home, which offers views of your backyard and waterfront space if applicable. Whether you’re hosting a dinner party or enjoying a quiet meal, this serene setting enhances your dining experience, allowing you to connect with nature right from your table.
Contact UsFeatures
- Balcony
- Dining
- Guest Bedroom
- Laundry
- On-Suite Bathroom
- Pantry
- Storage Space
Specifications Sheet
At Covenant Homes, our specification sheet outlines the premium features included in every home we build.
It gives you a clear idea of the quality materials and design elements that come standard. And just like our plans, the specification sheet can be adjusted to fit your specific needs and preferences. Elevations and floor plans are for conceptual purposes only and may include options or upgrades not reflected in the base price of the home. All dimensions are approximate.
Gallery
