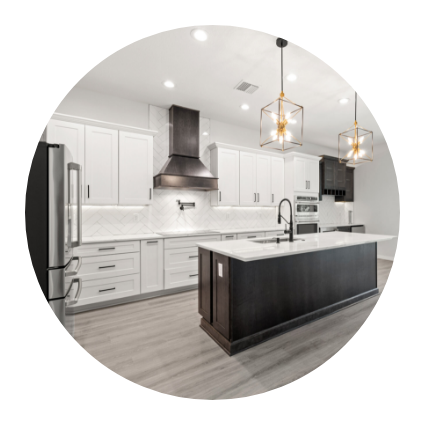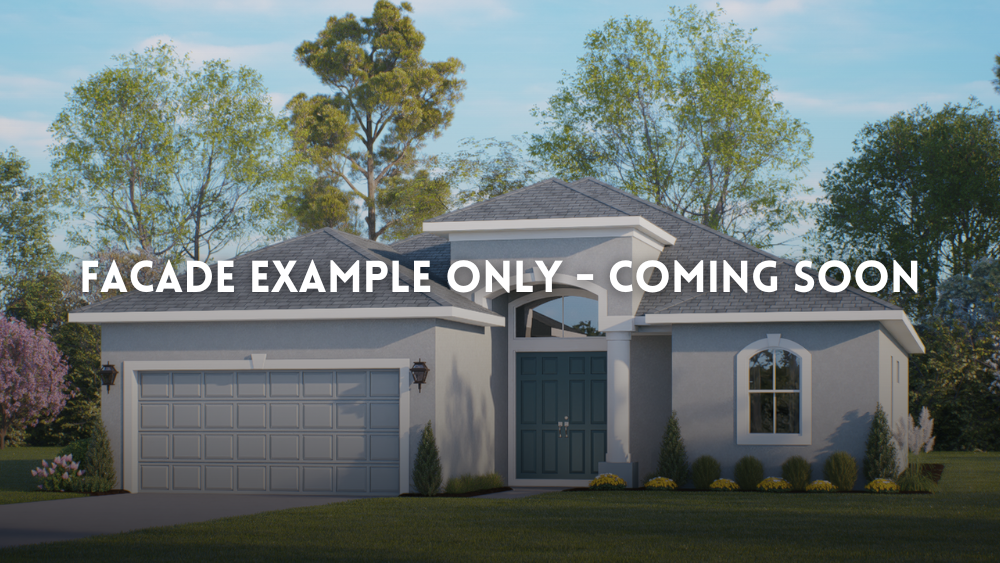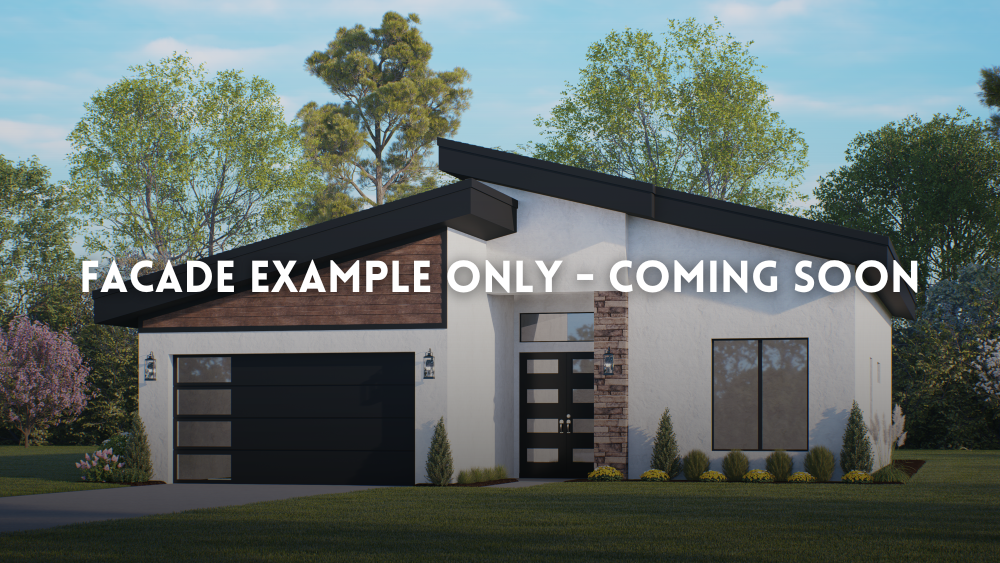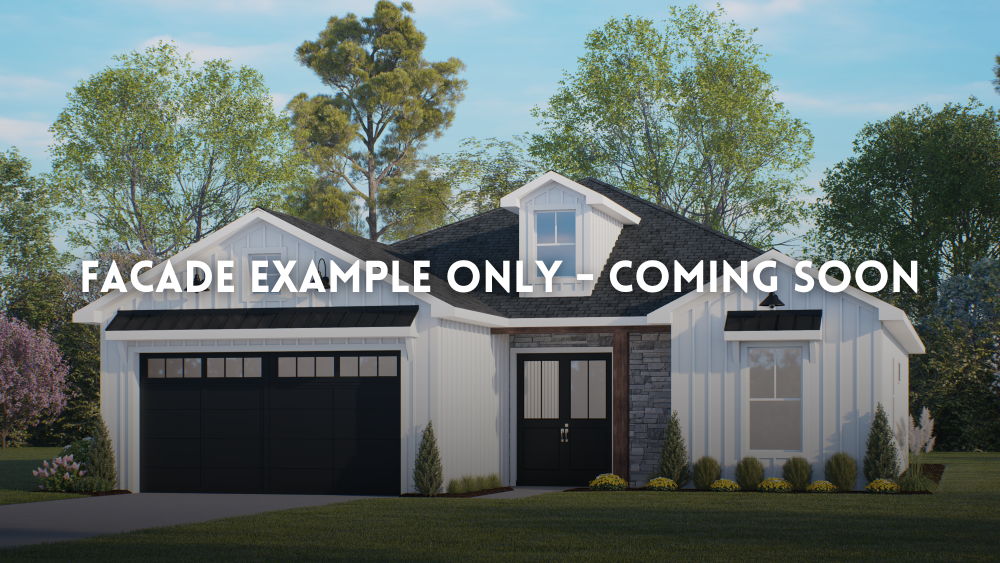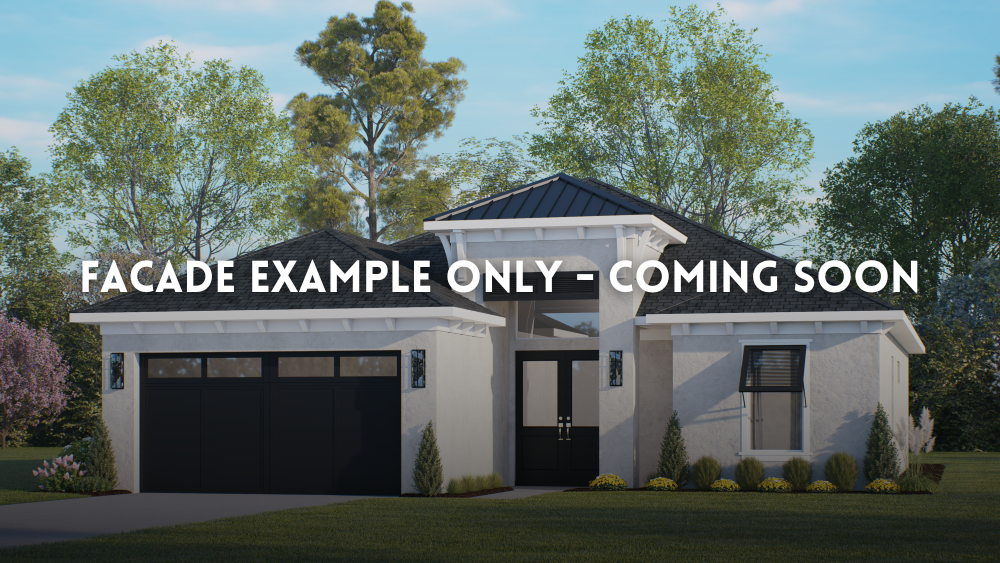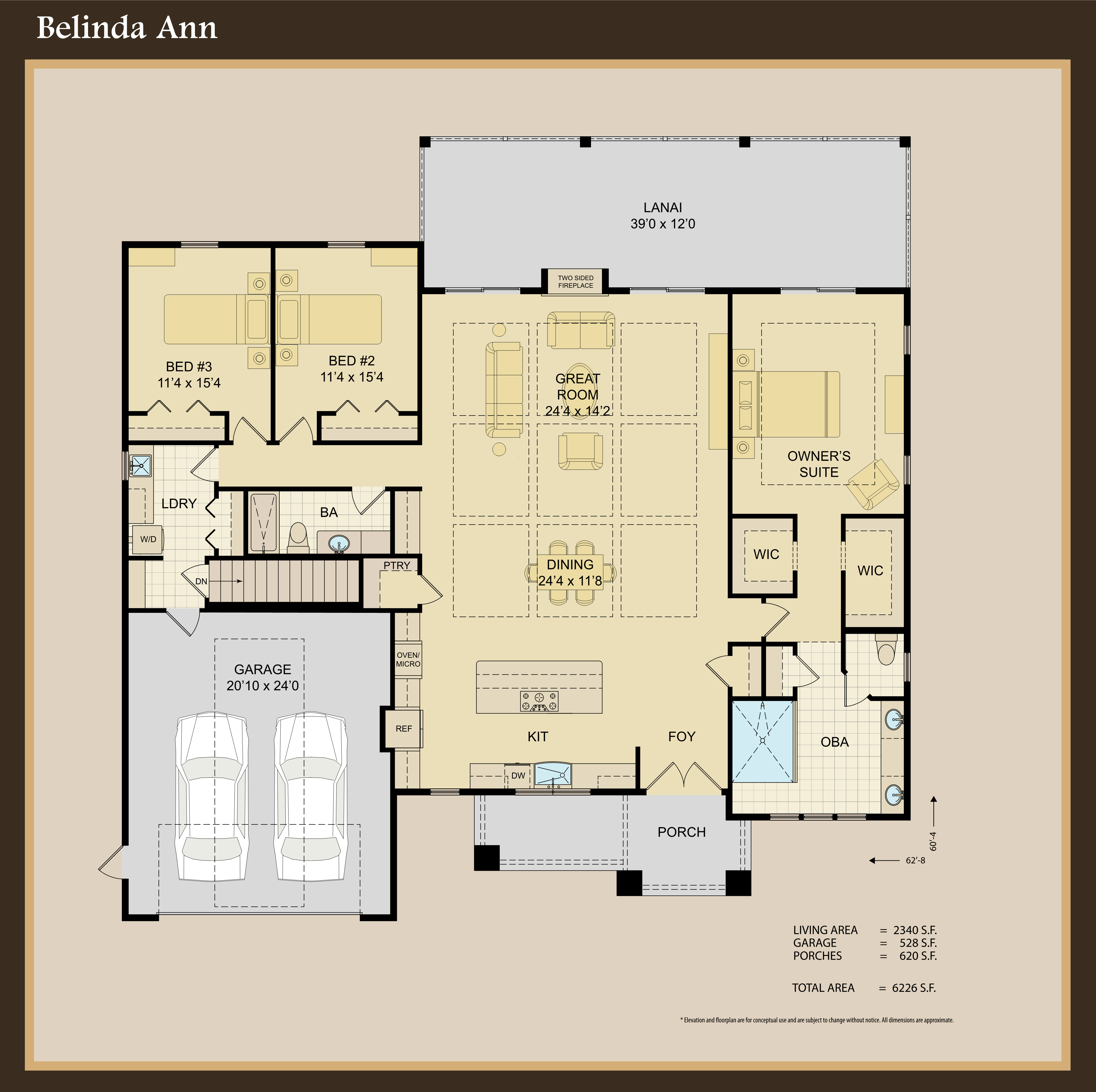Living Area: 2,340 ft2
Garage Area: 528 ft2
The highlight of the Belinda Ann is the large great room and kitchen area that takes up the center of the home. Eyes are drawn to the fireplace when people walk in front entry. The large coffered tray ceiling makes the area seem even bigger than it is. The split bedroom design makes it very practical for a family with children. The large unfinished basement is as big as the main floor and has endless possibilities. It can be used as a workshop, storage, finished off for more living space, or a combination. The oversized rear deck is covered which gives potential for a basement level covered deck or porch area as well.
Contact UsFeatures
- Dining
- Laundry
- On-Suite Bathroom
- Pantry
Gallery
