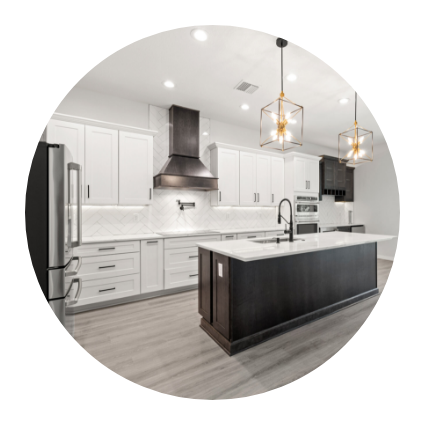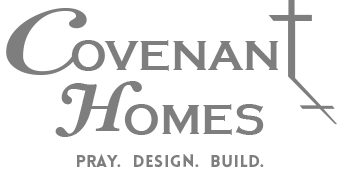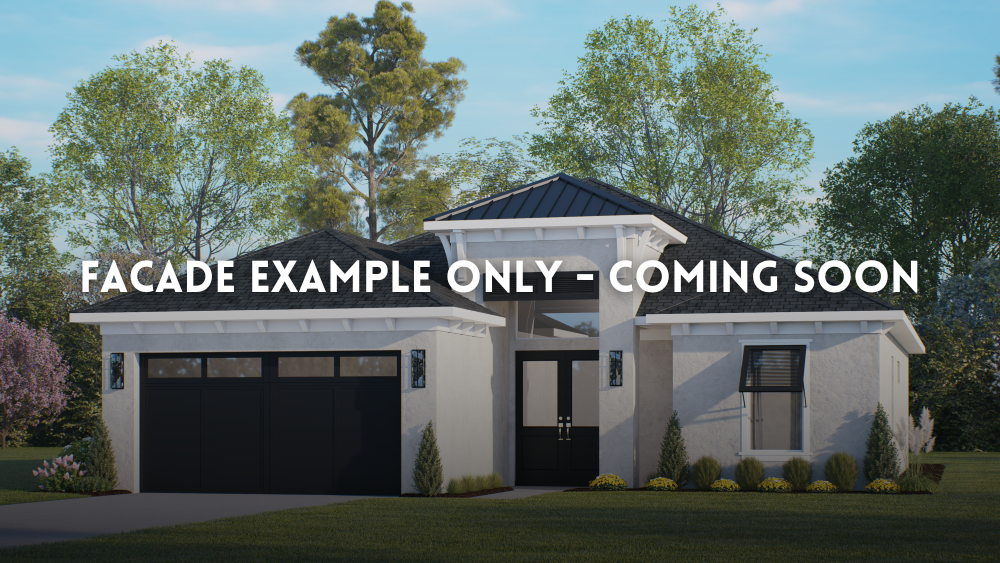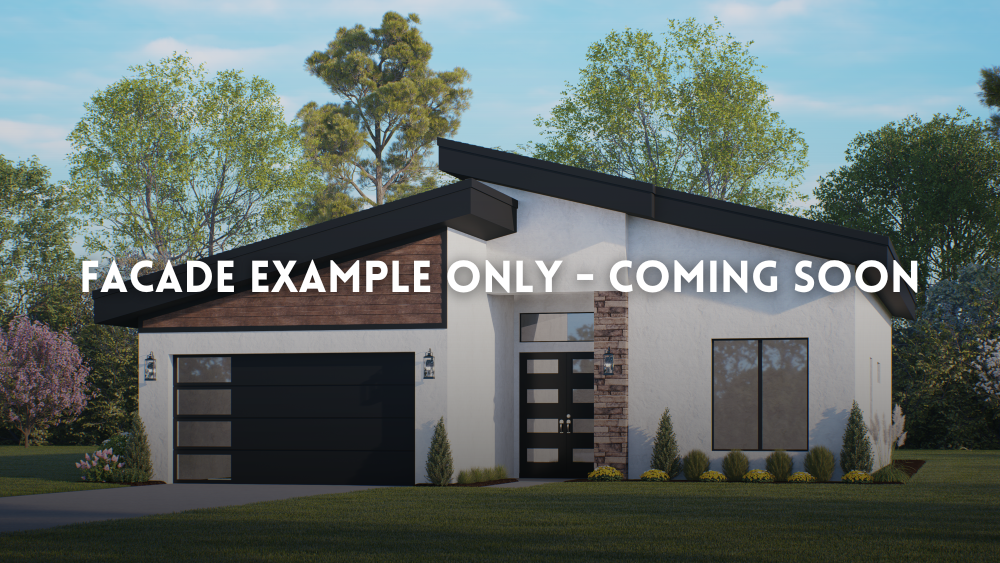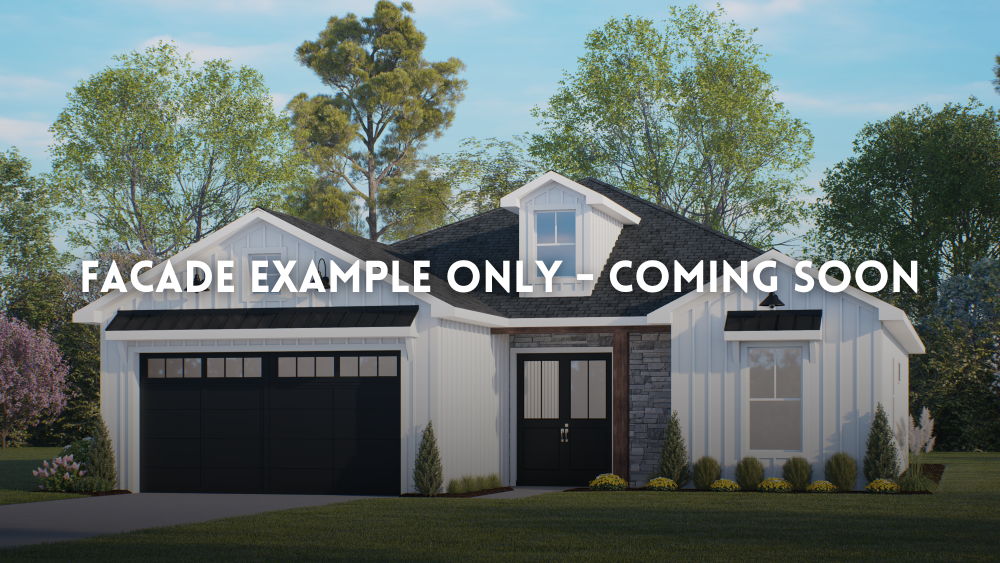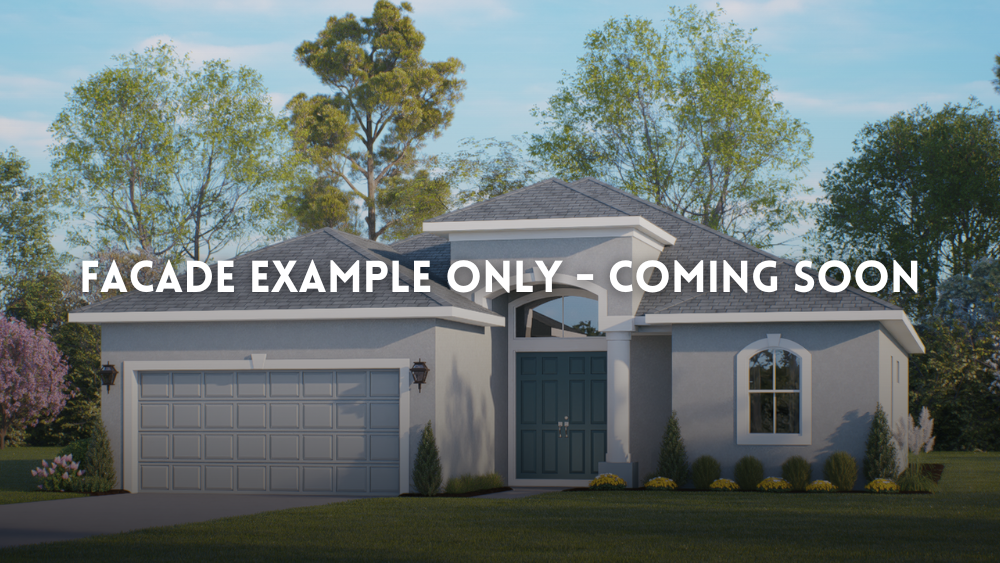Living Area: 1,590 ft2
Lanai Area: 247 ft2
Entry Area: 45 ft2
Garage Area: 1,192 ft2
Introducing our Carlson plan, offering 1,590 square feet of thoughtfully designed living space. This plan features 2 bedrooms and 2 bathrooms, along with a spacious master suite that includes a large walk-in closet.
The layout is designed to maximize comfort and views, with the master suite, great room, and dining area all overlooking the back of the home. This thoughtful design is perfect for lots with challenging width and depth requirements, as the Carlson measures 57’4″ wide and 46′ deep.
Contact UsFeatures
- Balcony
- Dining
- Guest Bedroom
- Laundry
- On-Suite Bathroom
- Optional Study
- Pantry
- Storage Space
Specifications Sheet
At Covenant Homes, our specification sheet outlines the premium features included in every home we build.
It gives you a clear idea of the quality materials and design elements that come standard. And just like our plans, the specification sheet can be adjusted to fit your specific needs and preferences. Elevations and floor plans are for conceptual purposes only and may include options or upgrades not reflected in the base price of the home. All dimensions are approximate.
Gallery
