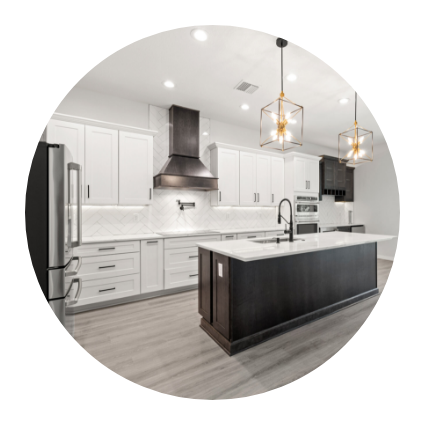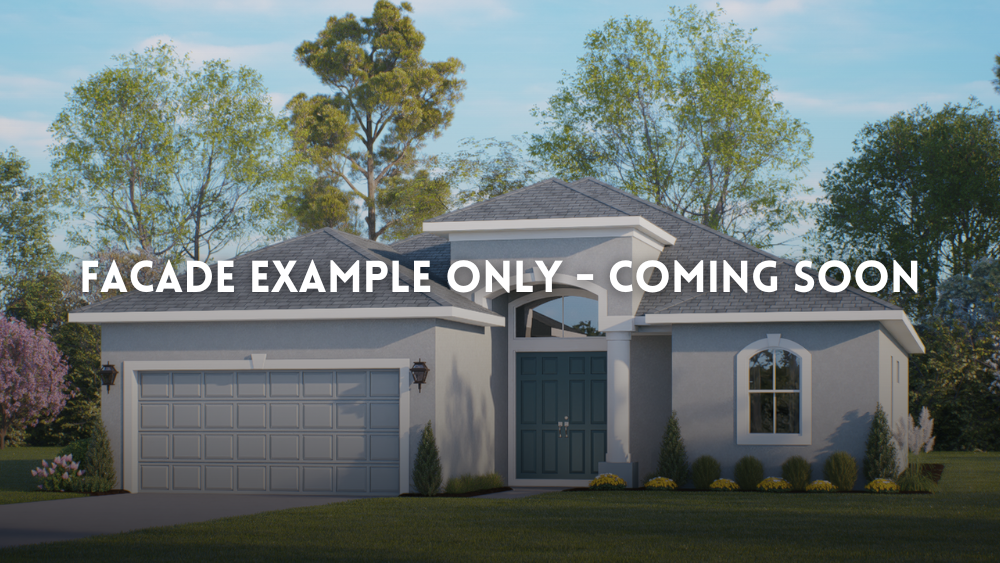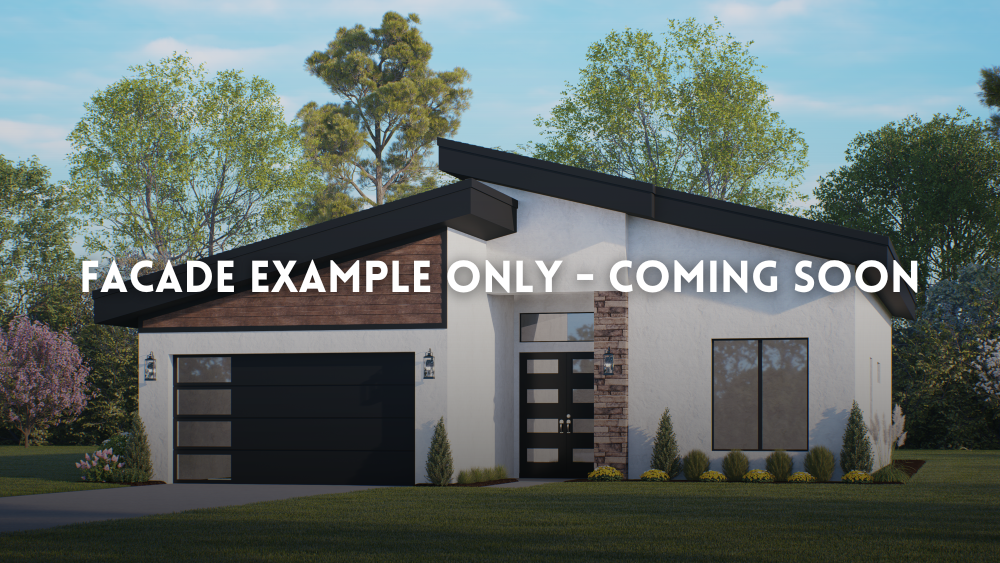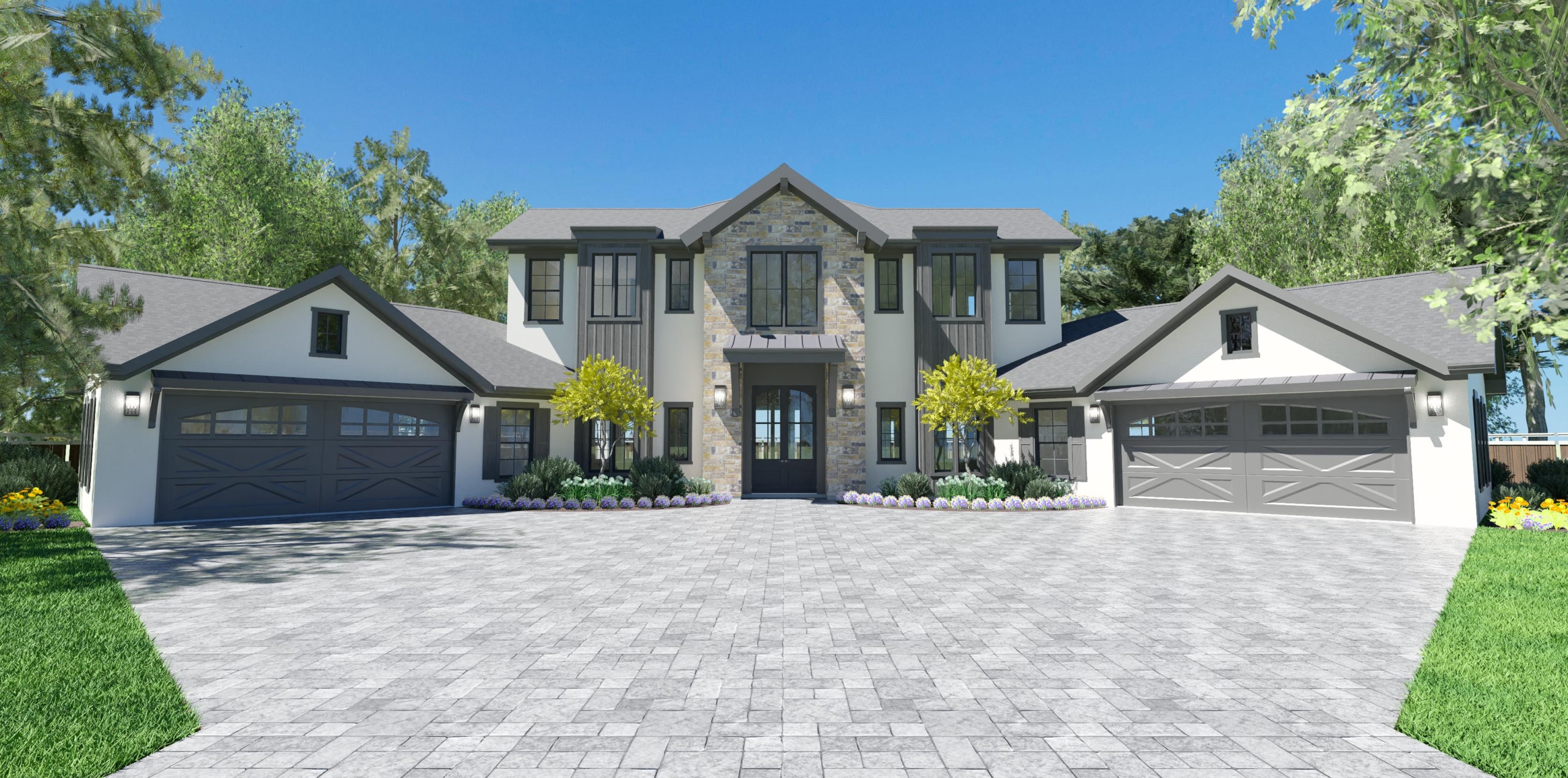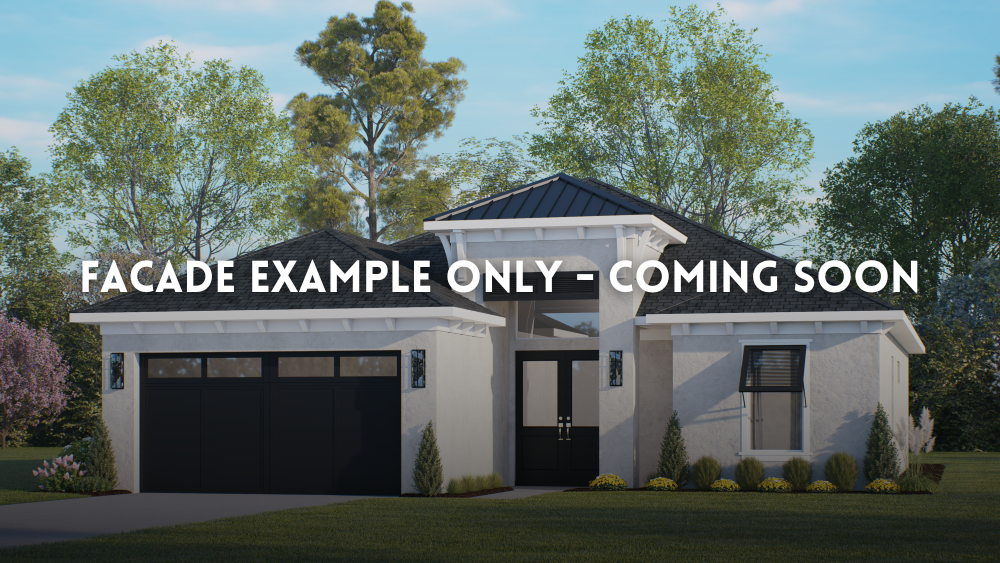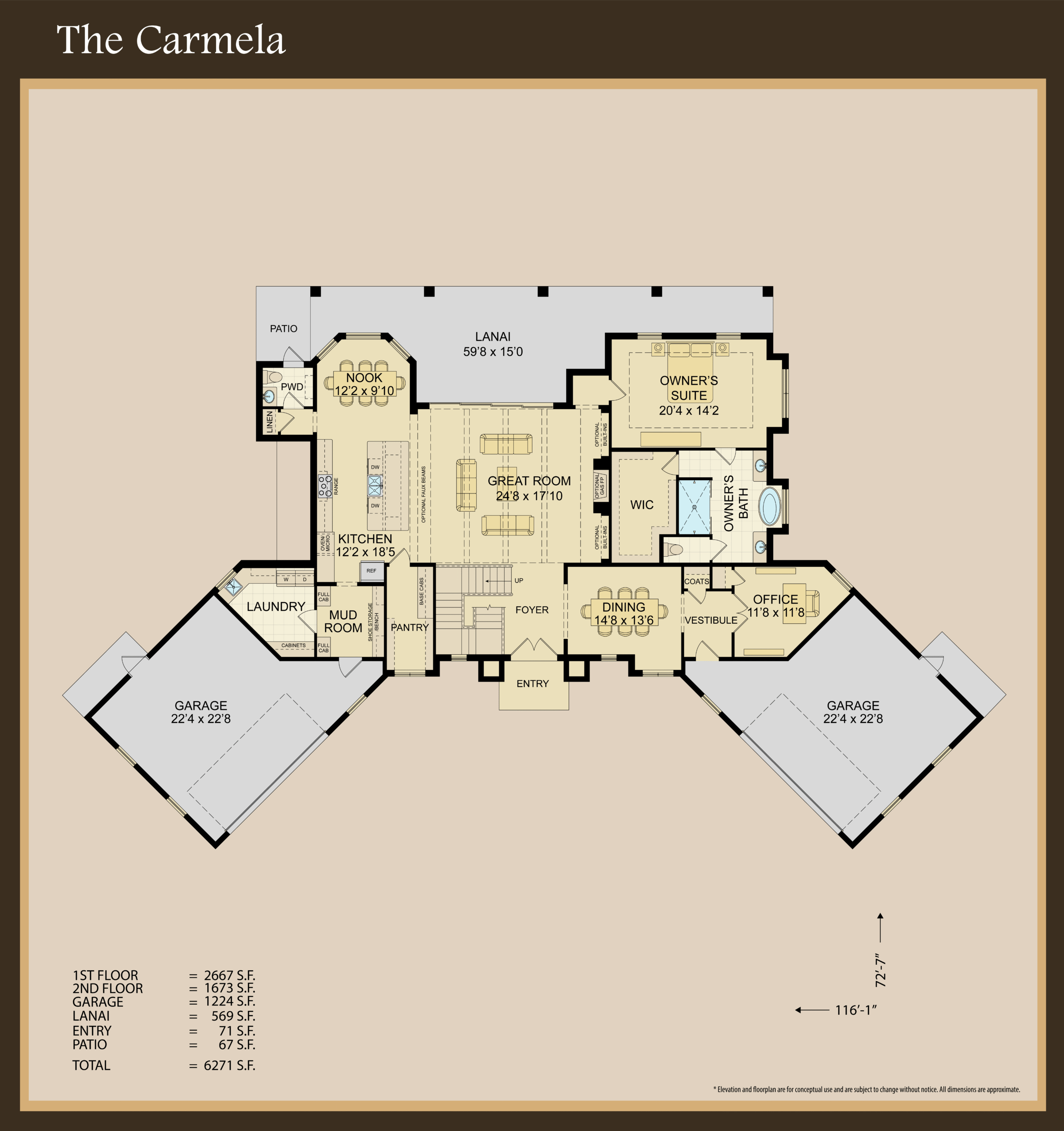Living Area: 4,340 ft2
The Carmela model is the perfect blend of elegance, space, and thoughtful design. With 5 spacious bedrooms and 4.5 luxurious bathrooms, this home is ideal for large families or those who love to entertain. The open-concept layout effortlessly connects the main living areas, offering both comfort and style. Designed with both function and style in mind, the kitchen offers ample counter space, smart storage, and a layout that brings everyone together. Upstairs, you’ll find generous bedroom suites and flexible spaces for work or play. The 4-car garage provides ample room for vehicles, storage, or even a home gym. Designed for Florida living, the Carmela combines sophisticated curb appeal with functional comfort throughout. Whether you’re hosting family gatherings or enjoying quiet evenings on the patio, this home was built to impress.
Contact UsFeatures
- Balcony
- Bonus Room
- Dining
- Guest Bedroom
- Laundry
- Multi-Purpose Room
- On-Suite Bathroom
- Optional Study
- Pantry
- Storage Space
Specifications Sheet
At Covenant Homes, our specification sheet outlines the premium features included in every home we build.
It gives you a clear idea of the quality materials and design elements that come standard. And just like our plans, the specification sheet can be adjusted to fit your specific needs and preferences. Elevations and floor plans are for conceptual purposes only and may include options or upgrades not reflected in the base price of the home. All dimensions are approximate.
Gallery
