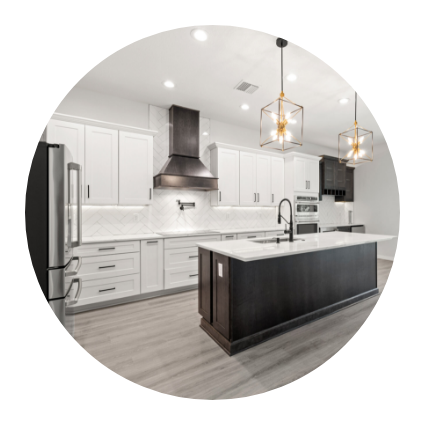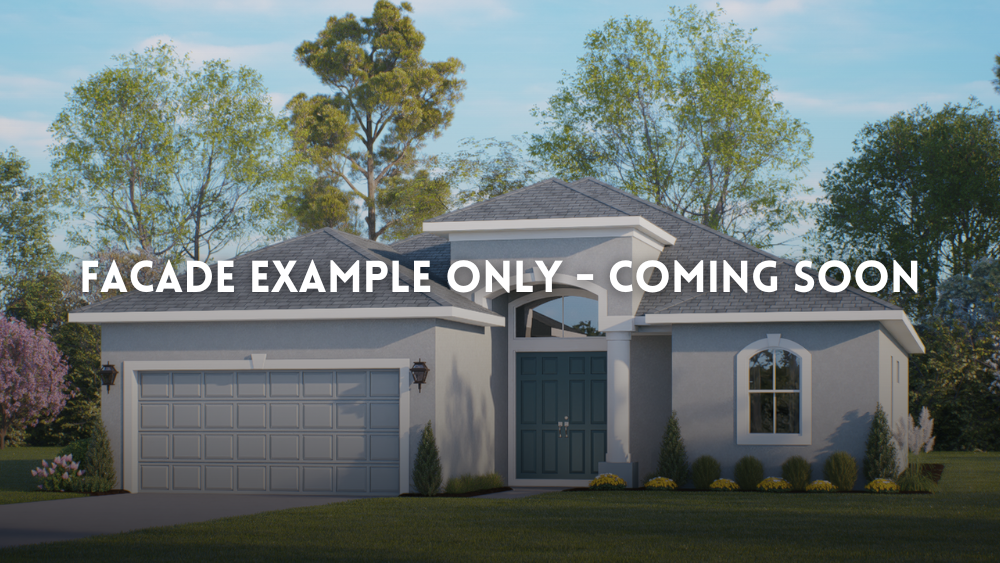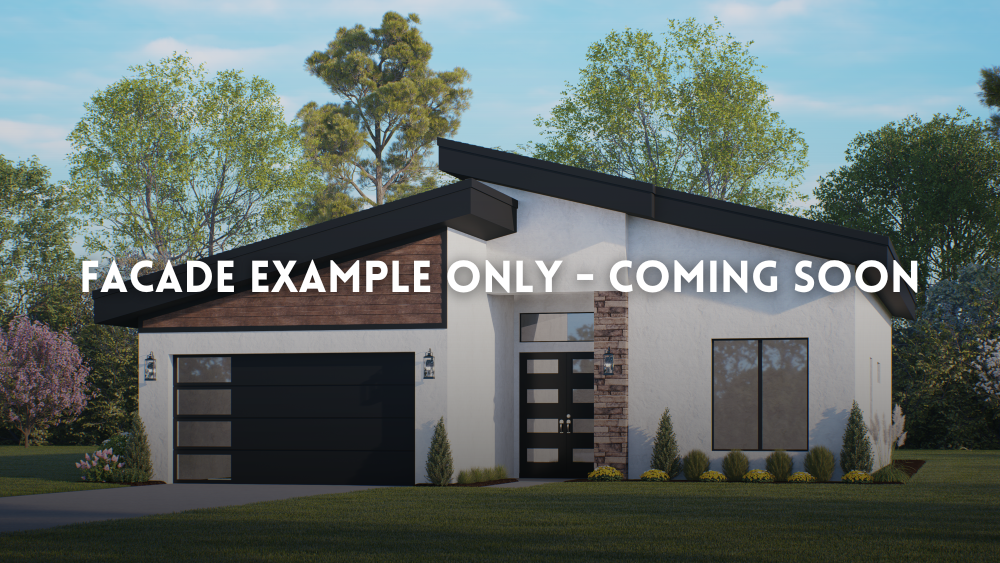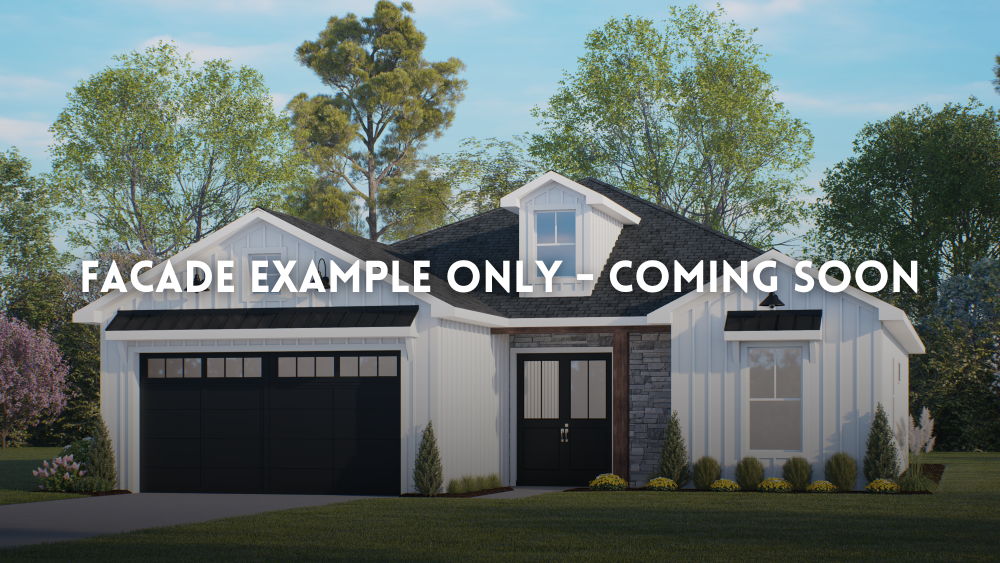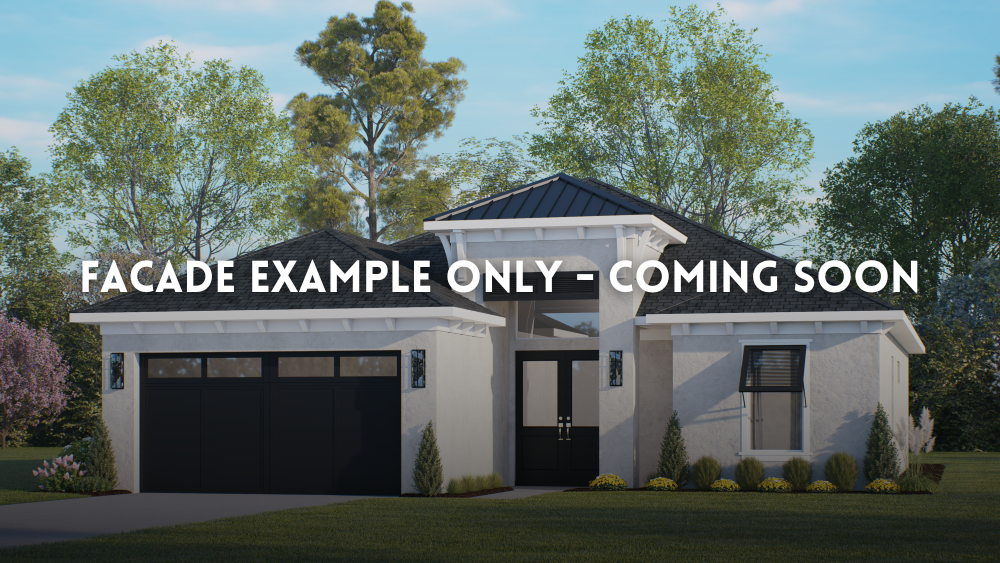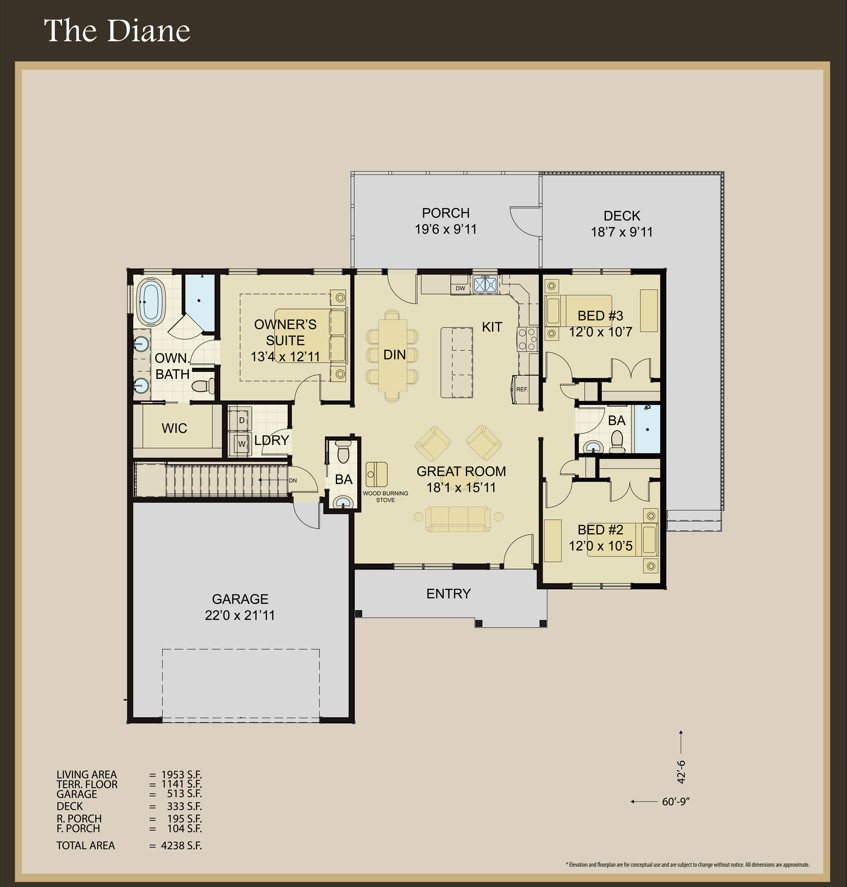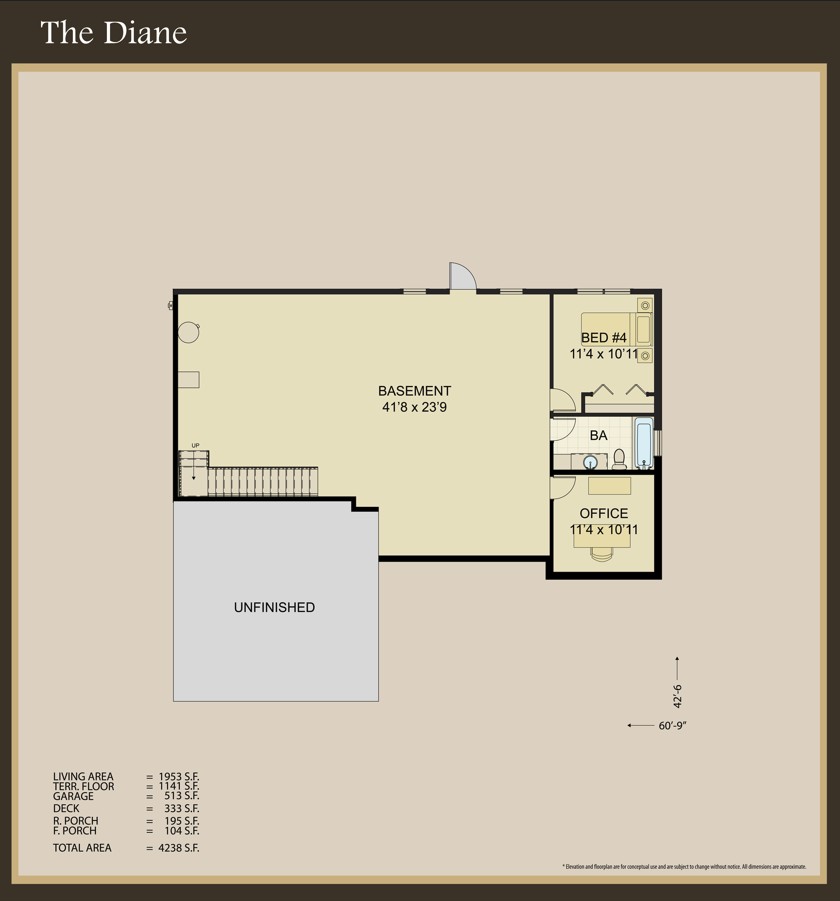Living Area: 3,094 ft2
Garage Area: 513 ft2
The Diane is a simple concept with a master suite separated
from 2 bedrooms on the opposite side of the home. However,
with a basement as a blank canvas, rooms can be added and
entertainment space expanded. The covered deck on the main
floor opens to a large wrap around deck that is accessible by
some steps on the right side of the home and is open to the sun.
Beneath the covered deck a slab or another deck can be built so
the terrace level can have it’s own outdoor space. The main floor
great room can have a ventless gas or wood fireplace with a
chimney. This plan can be easily reversed leaving the garage on
the right
Features
- Guest Bedroom
- Laundry
- On-Suite Bathroom
- Optional Study
- Storage Space
Gallery
