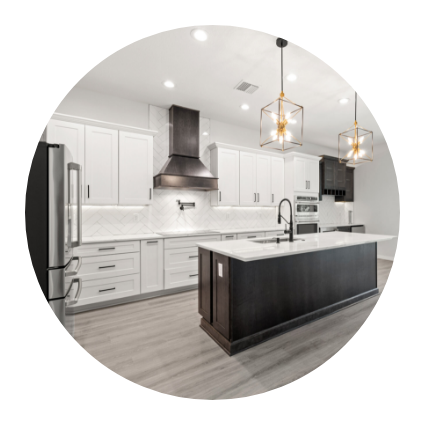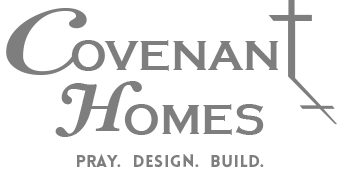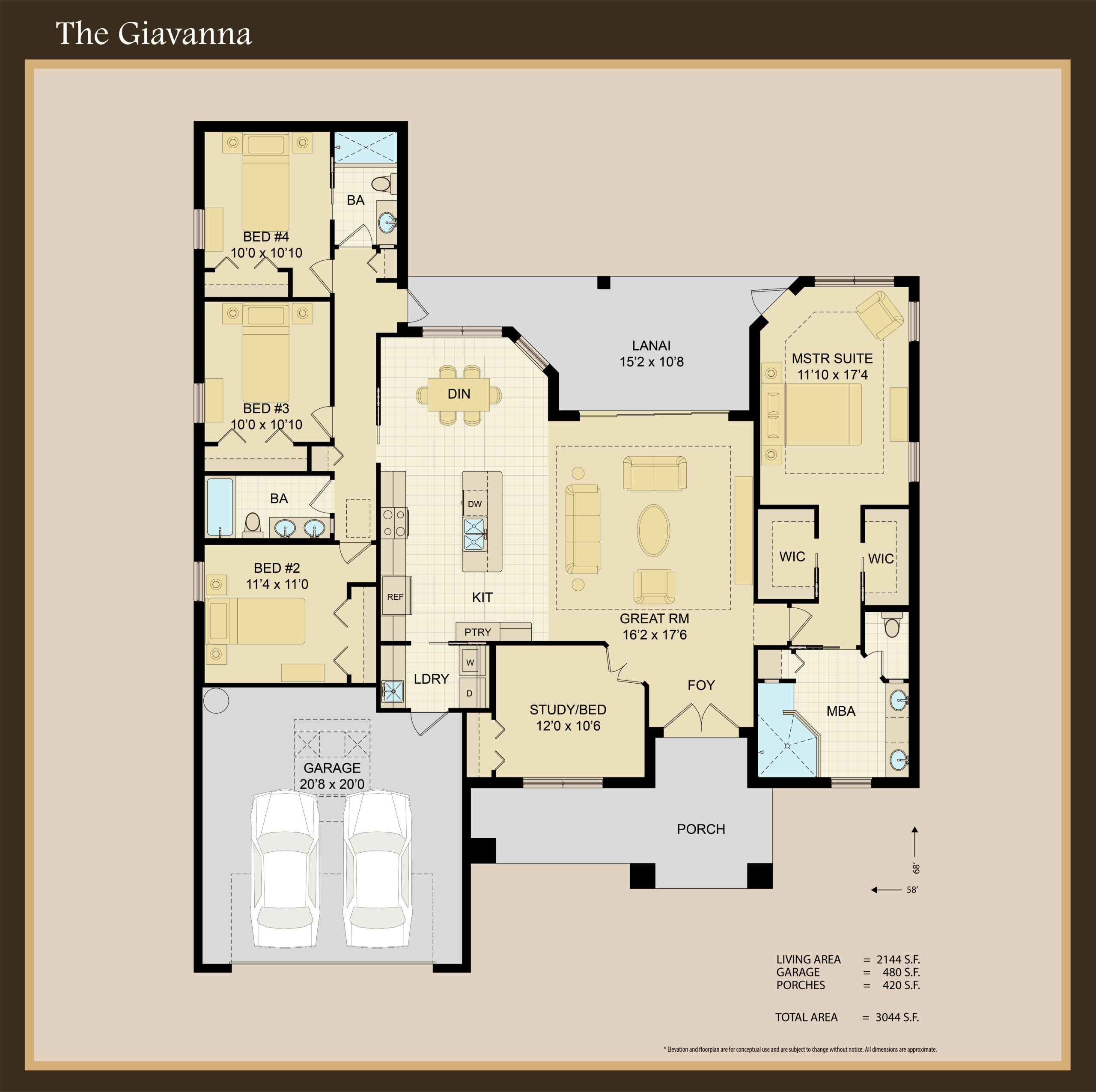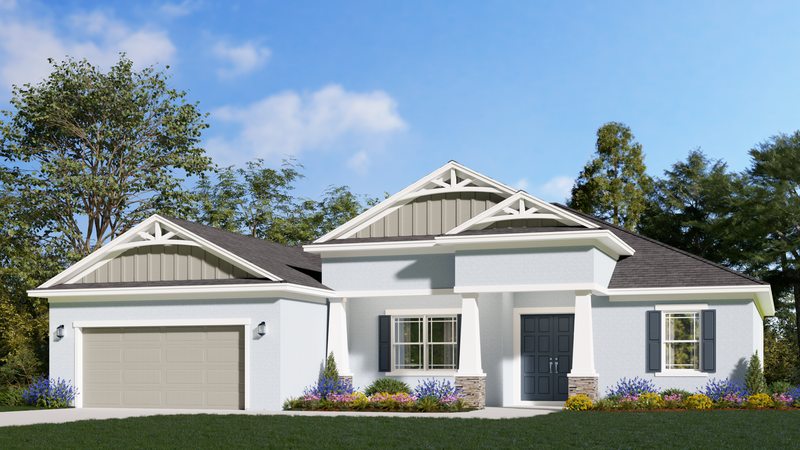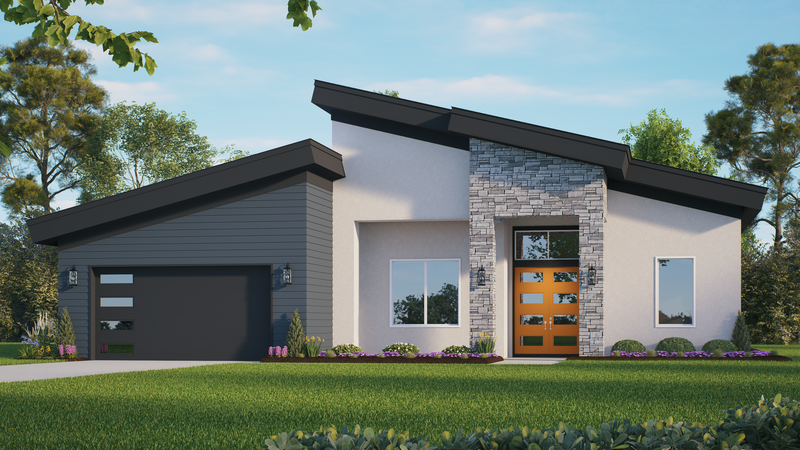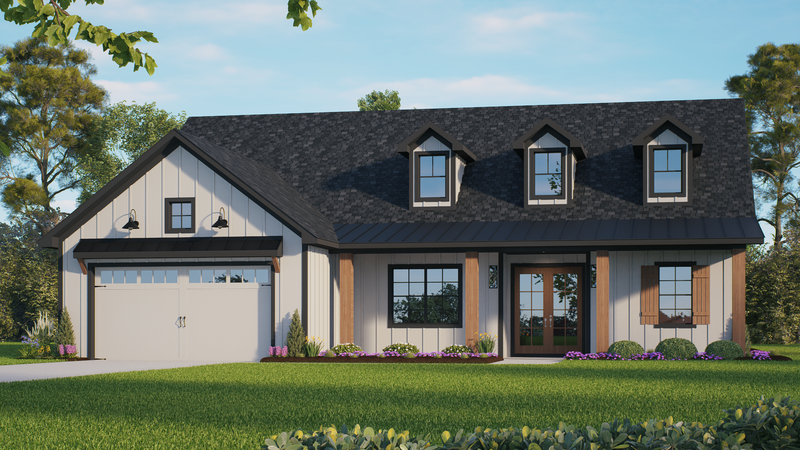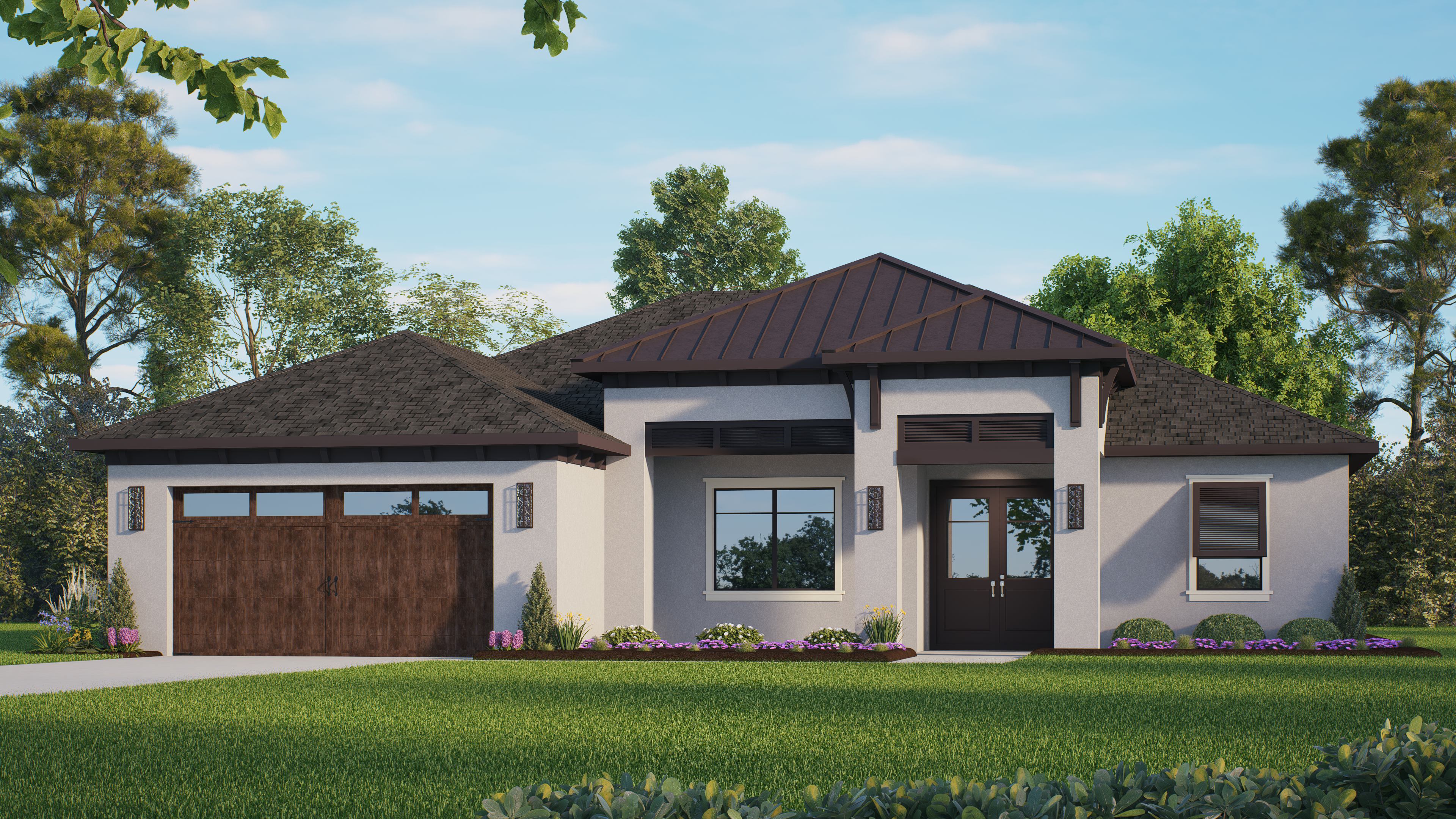Living Area: 2,144 ft2
Garage Area: 480 ft2
The Giavanna is a new farmhouse style open floor plan that is perfect for larger families. The spacious great room offers a tray ceiling topped with gorgeous 8′ tall sliders. The master suite offers two large walk in closets, a private master bathroom, and access to the rear lanai. The three bedrooms are tucked away towards the opposite side of the master suite offering extra privacy. The additional room near the foyer can be used as an office, bedroom, or playroom. Contact us today to learn more about the Giavanna!
Contact UsFeatures
- Dining
- Guest Bedroom
- Laundry
- On-Suite Bathroom
- Optional Study
- Pantry
Plans & Specifications
At Covenant Homes we provide our clients and prospective customers with technical information regarding our homes. All of the elements in this home were carefully crafted with a high attention to detail to ensure a high- quality build, with consistency & quality craftsmanship. *Elevations And Floor Plans Are For Conceptual Use Only And May Contain Options And Upgrades Not Included In The Base Price Of The Home. All Dimensions Are Approximate.Facades
