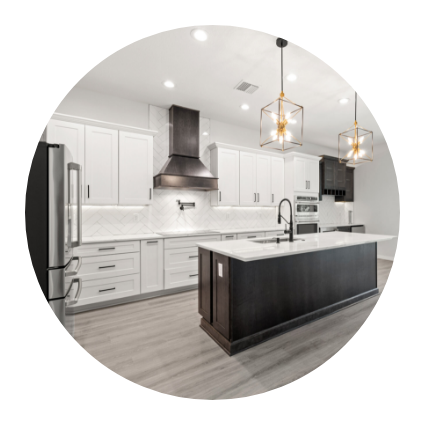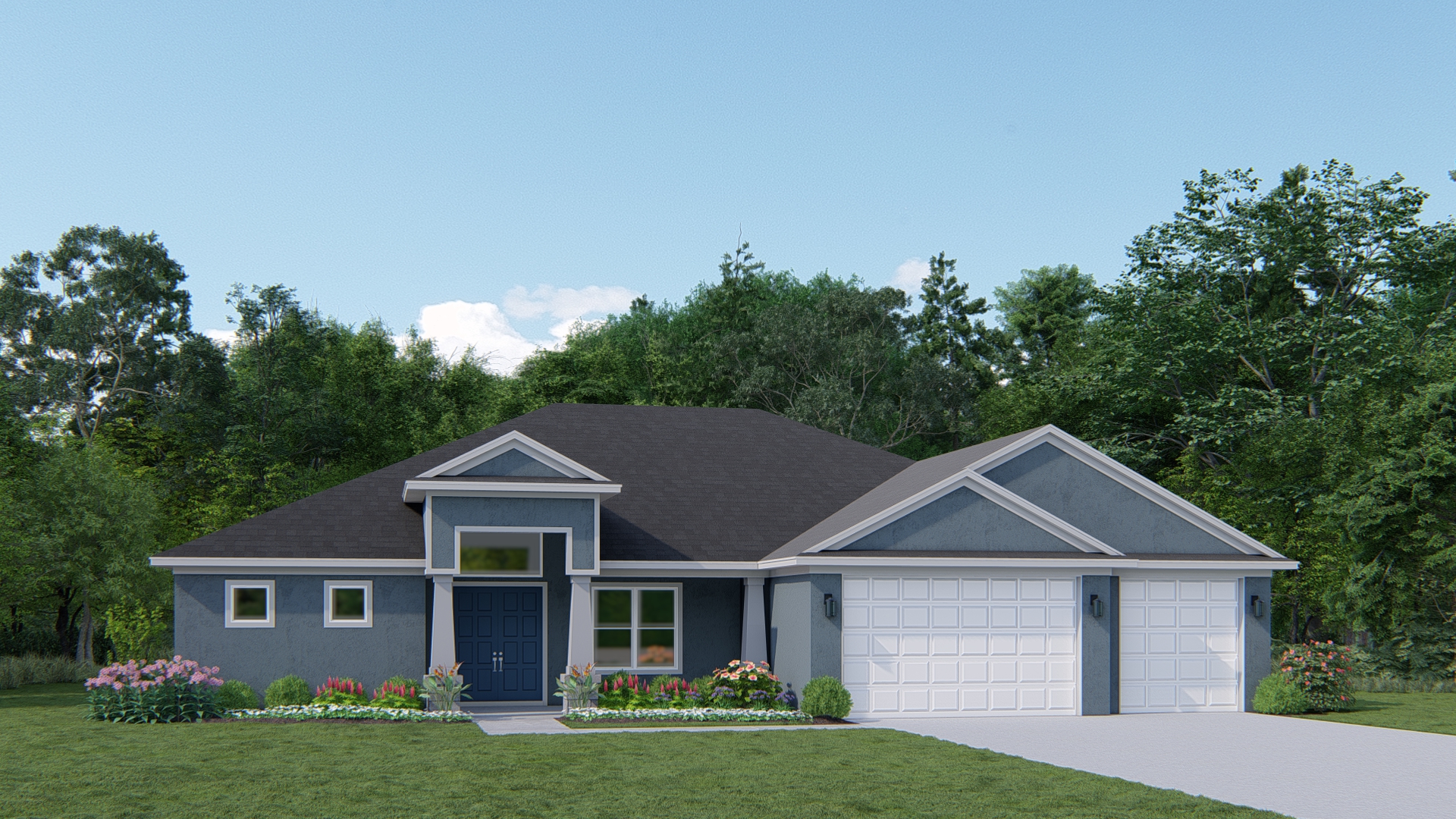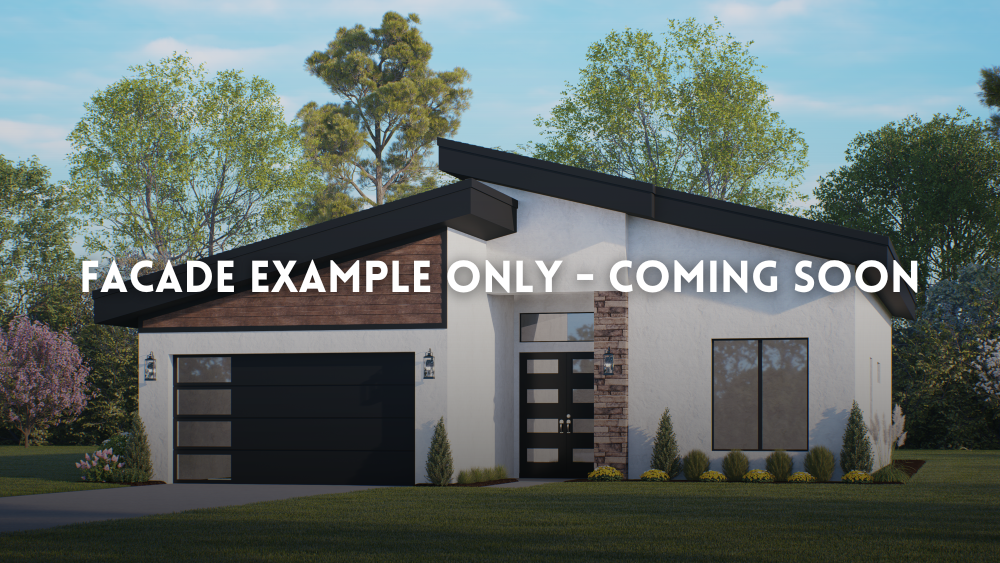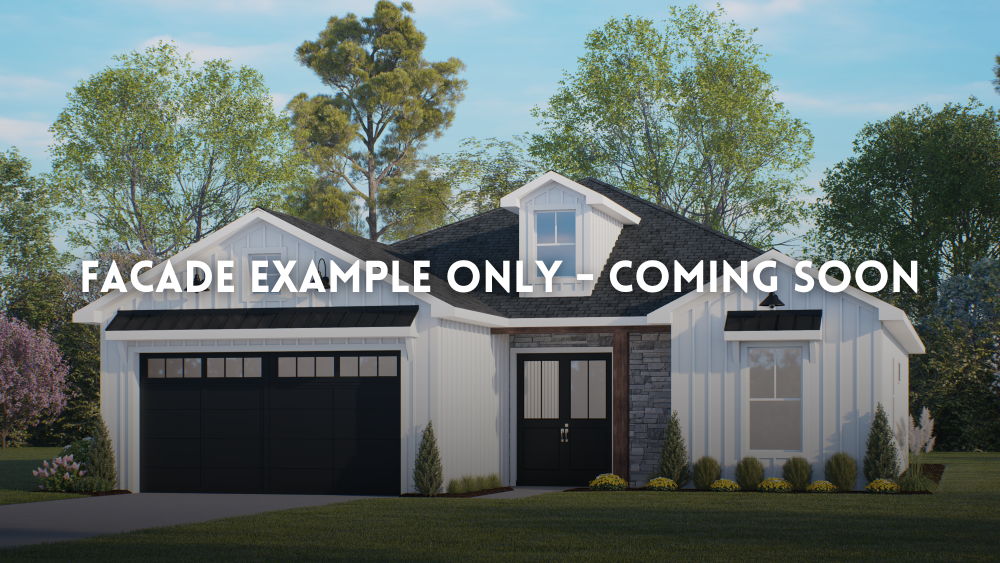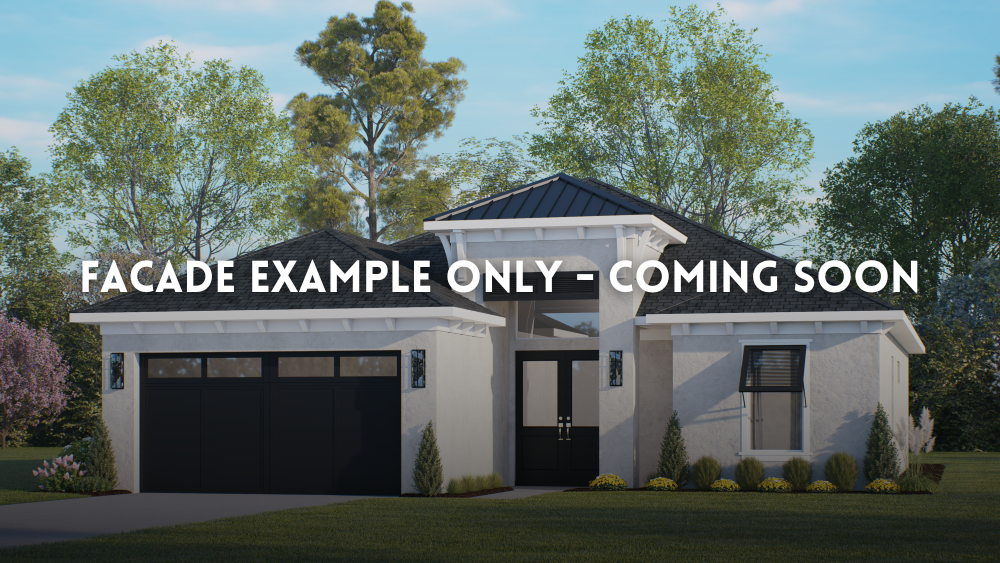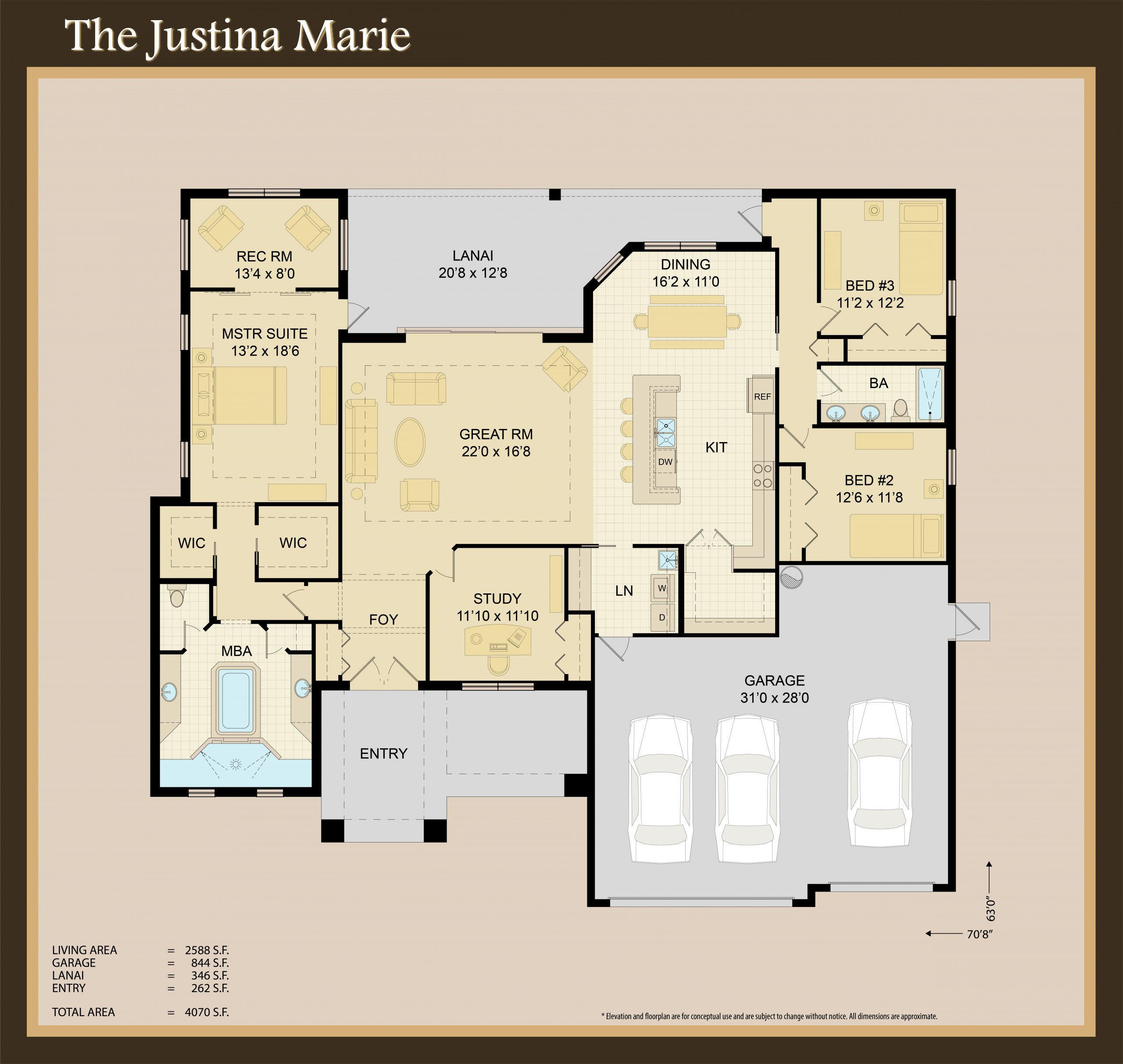Living Area: 2,588 ft2
Lanai Area: 346 ft2
Entry Area: 262 ft2
Garage Area: 844 ft2
The Justina Marie is a new and popular house plan. This model features an open floor plan and is perfect for entertaining guests and family. This four-bedroom model is popular with growing families, as they offer plenty of room for everyone. At the same time, empty-nesters who expect frequent out-of-town guests also appreciate an extra bedroom or two. The master suite invites you to relax in its spa-like bathroom. Although the freestanding tub takes center stage, the walk-through shower behind it is the true star of this master bathroom. The kitchen features a large island bar, plenty of cabinet space, and a large hidden walk-in pantry. Inquire more about this plan today!
Contact UsFeatures
- Bonus Room
- Dining
- Guest Bedroom
- Laundry
- Multi-Purpose Room (MPR)
- On-Suite Bathroom
- Optional Study
- Pantry
Specifications Sheet
At Covenant Homes, our specification sheet outlines the premium features included in every home we build.
It gives you a clear idea of the quality materials and design elements that come standard. And just like our plans, the specification sheet can be adjusted to fit your specific needs and preferences. Elevations and floor plans are for conceptual purposes only and may include options or upgrades not reflected in the base price of the home. All dimensions are approximate.
Gallery
