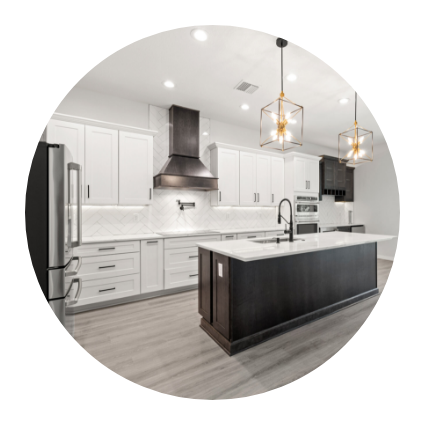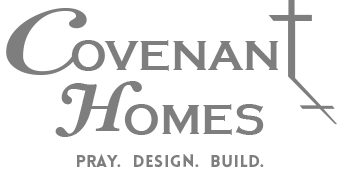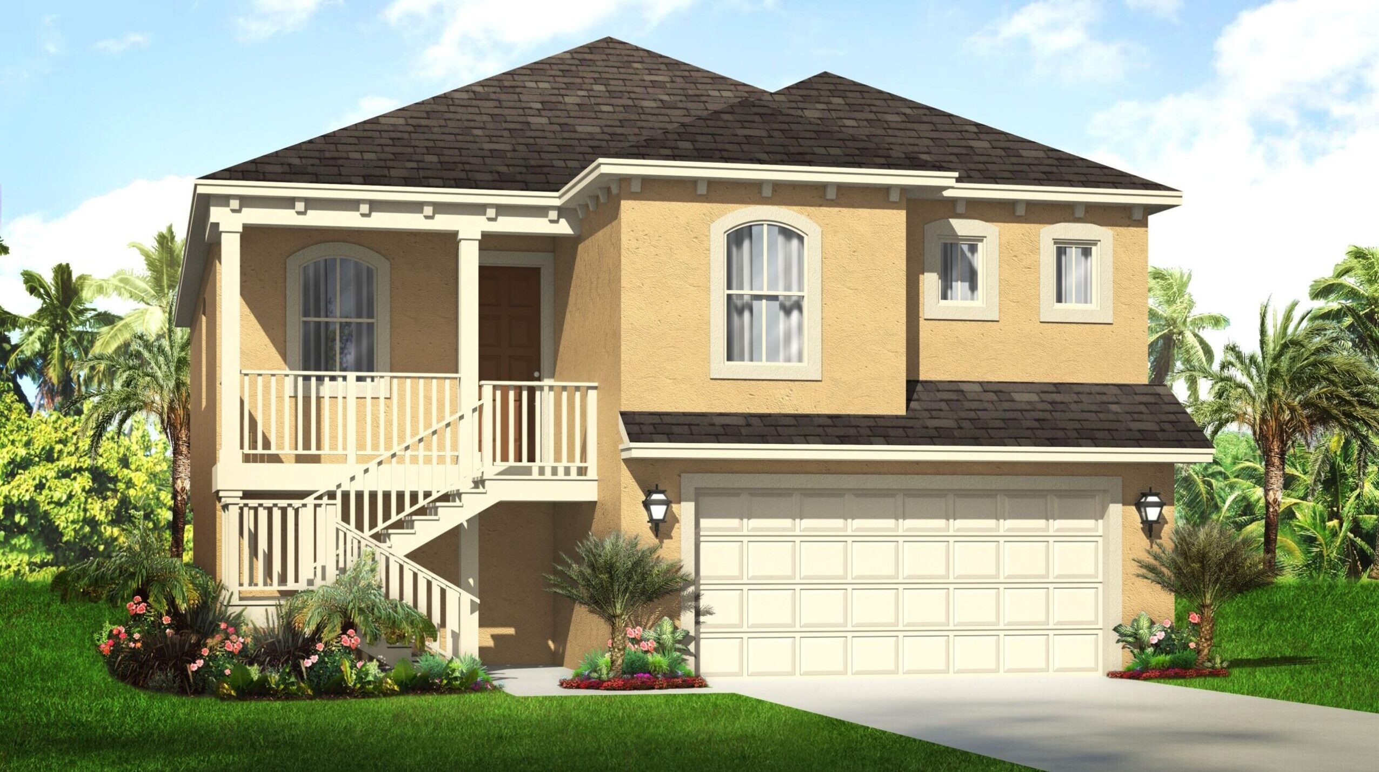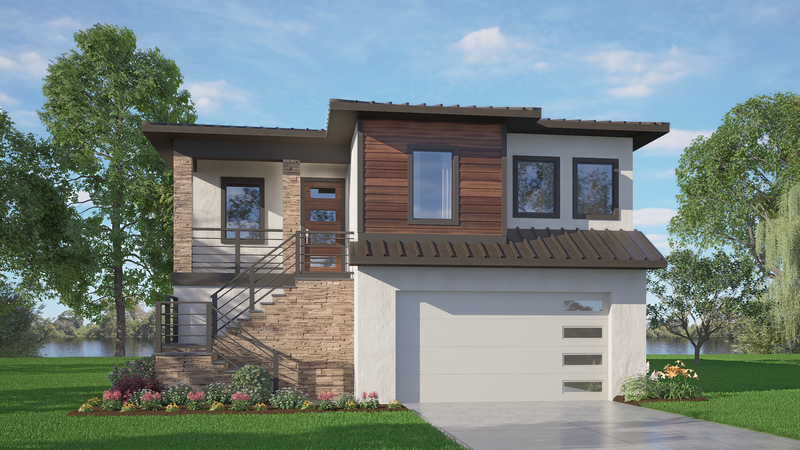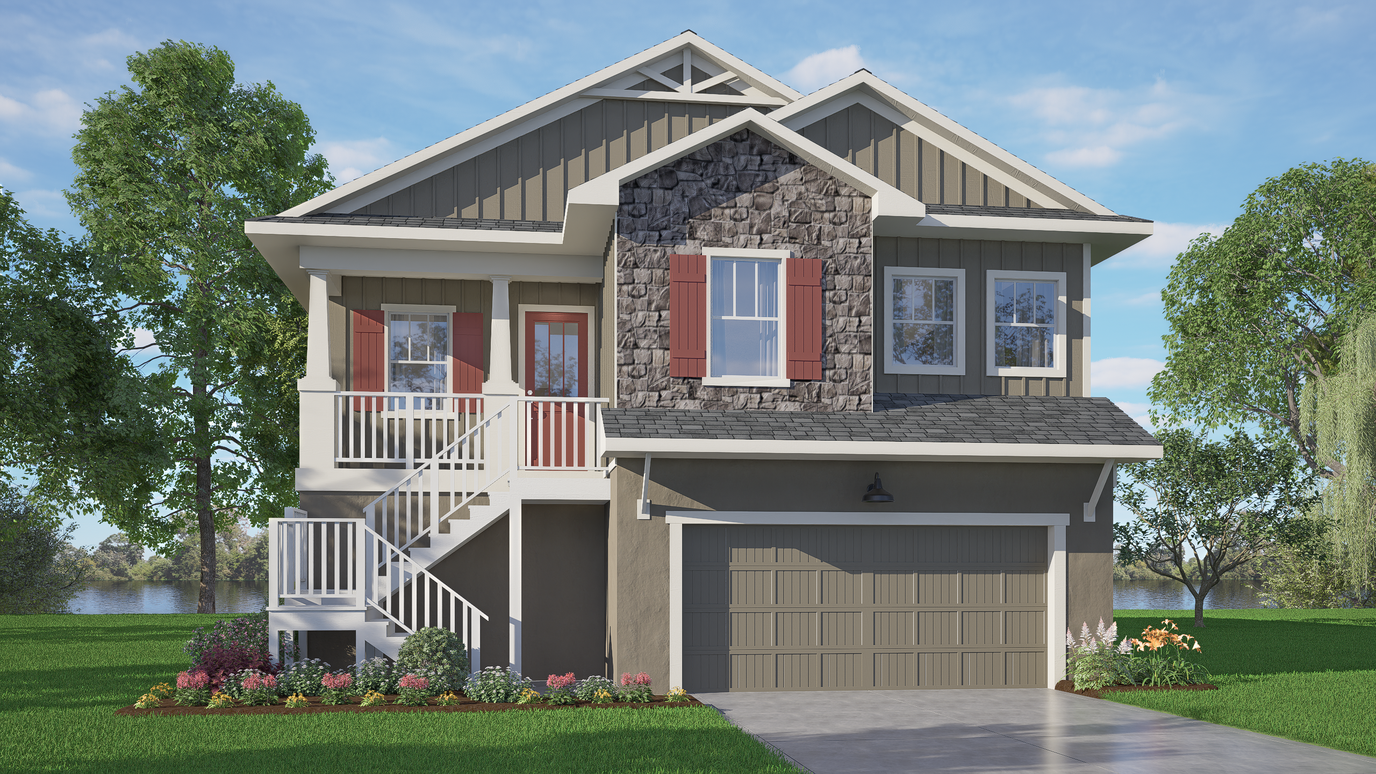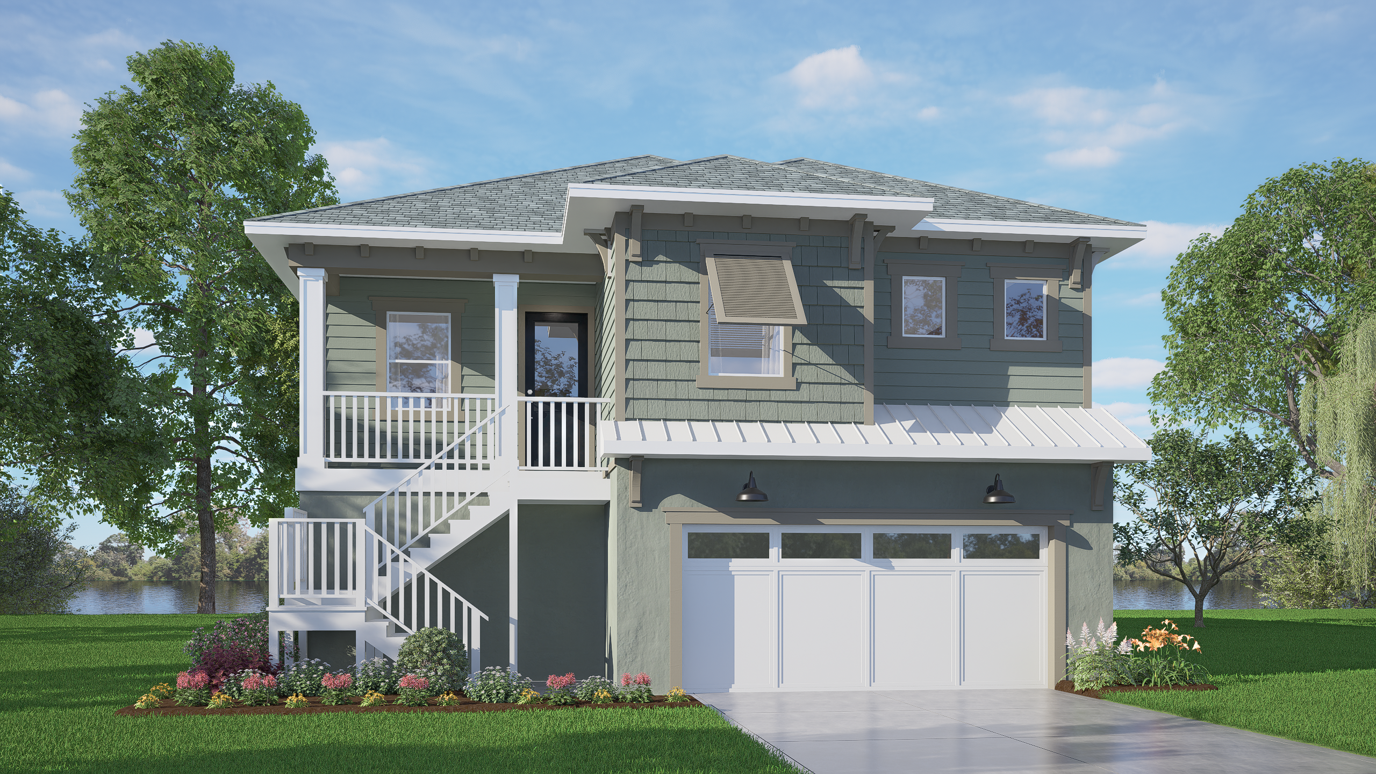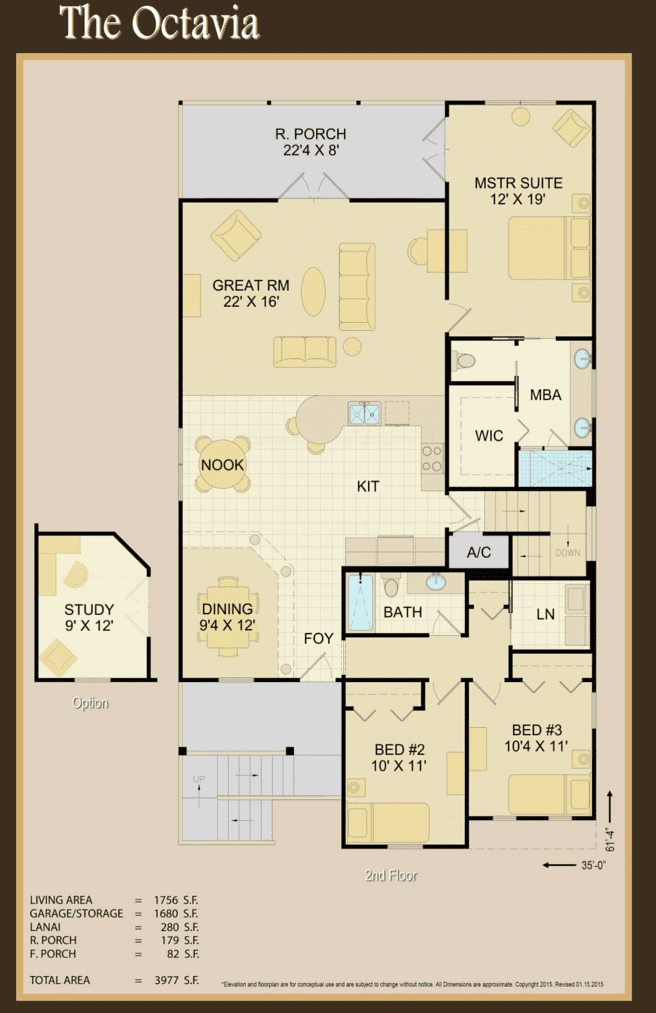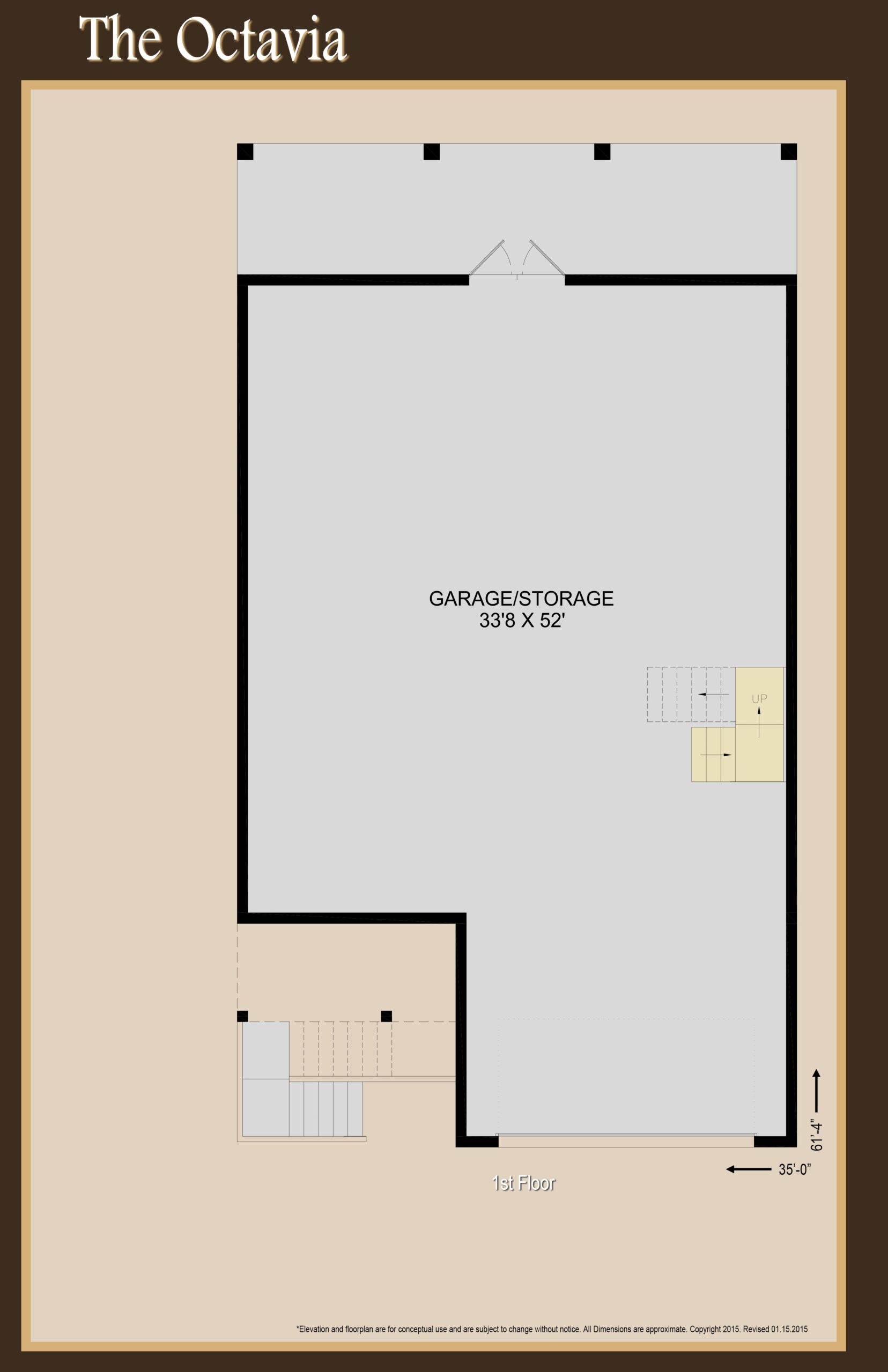Living Area: 1,756 ft2
Garage Area: 1,680 ft2
The Octavia is a home originally designed for those in low-lying areas or waterfront property. The entire living space is located above a spacious garage/storage area. The front steps lead to the entrance which opens up to a stunning dining/kitchen setup, and the rear french doors lure you through the family room to reveal a covered back porch. This custom home floor plan would make a great waterfront home for someone looking to build on beachfront, lakefront or waterfront property. The primary suite also has access to the sizable lanai and boasts a double vanity and oversized shower in the bathroom. At more 1,700 sq ft, this floor plan is a viable option for any situation!
Contact UsFeatures
- Bonus Room
- Dining
- Guest Bedroom
- Laundry
- Multi-Purpose Room
- On-Suite Bathroom
- Optional Study
Specifications Sheet
At Covenant Homes, our specification sheet outlines the premium features included in every home we build.
It gives you a clear idea of the quality materials and design elements that come standard. And just like our plans, the specification sheet can be adjusted to fit your specific needs and preferences. Elevations and floor plans are for conceptual purposes only and may include options or upgrades not reflected in the base price of the home. All dimensions are approximate.
Gallery
