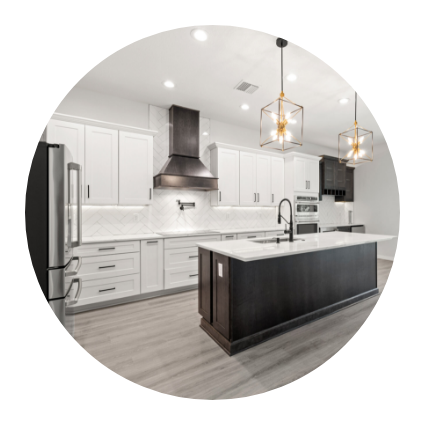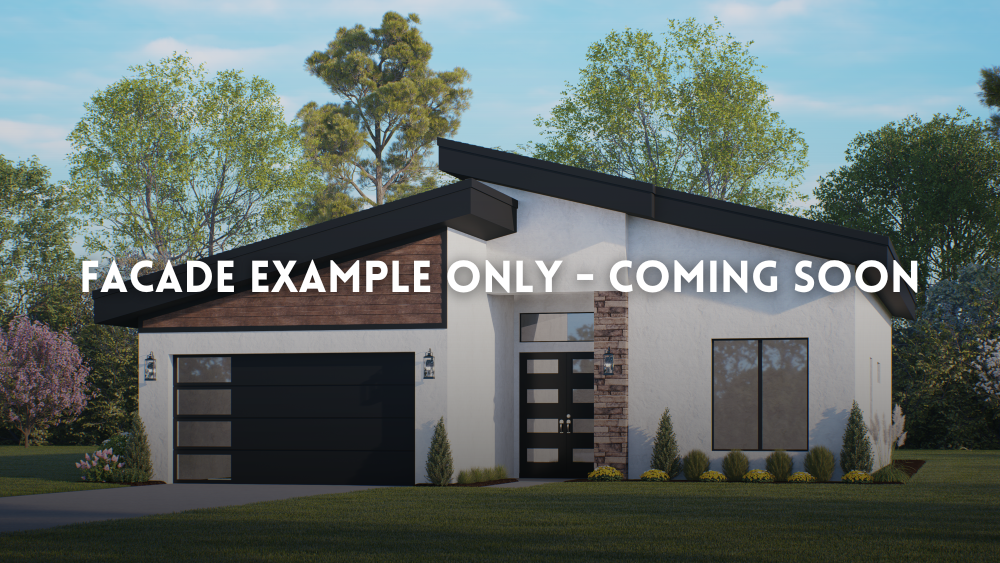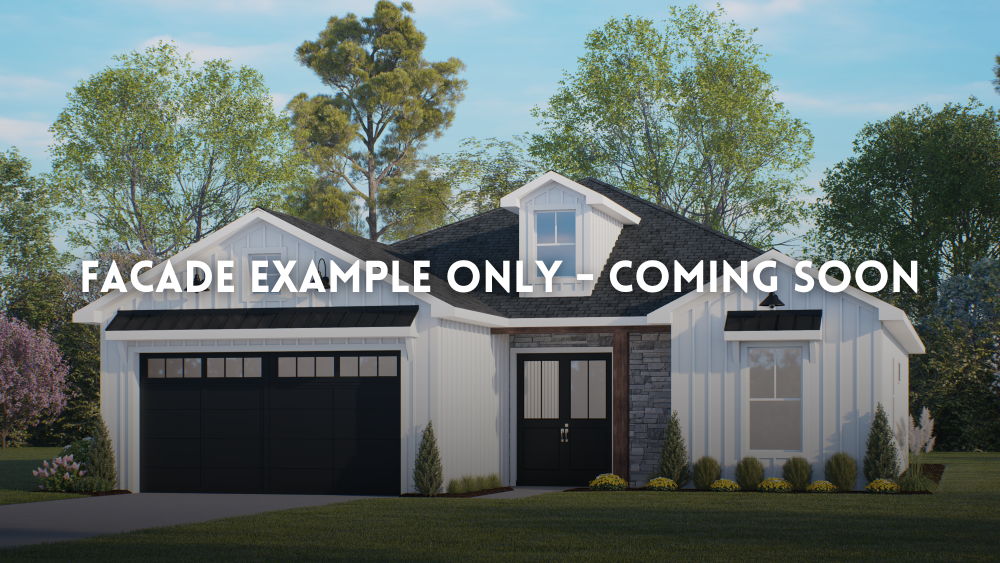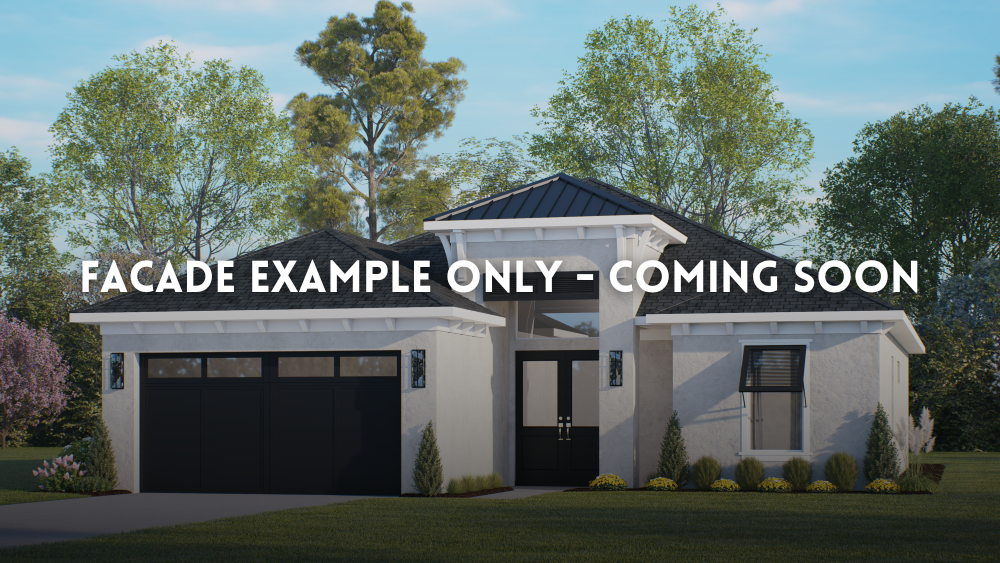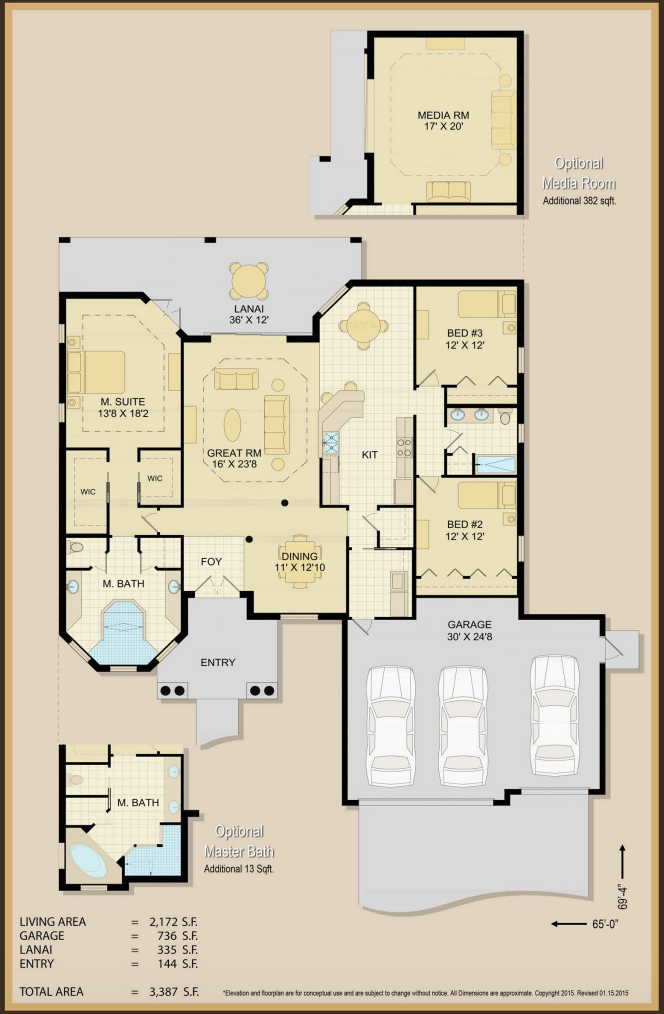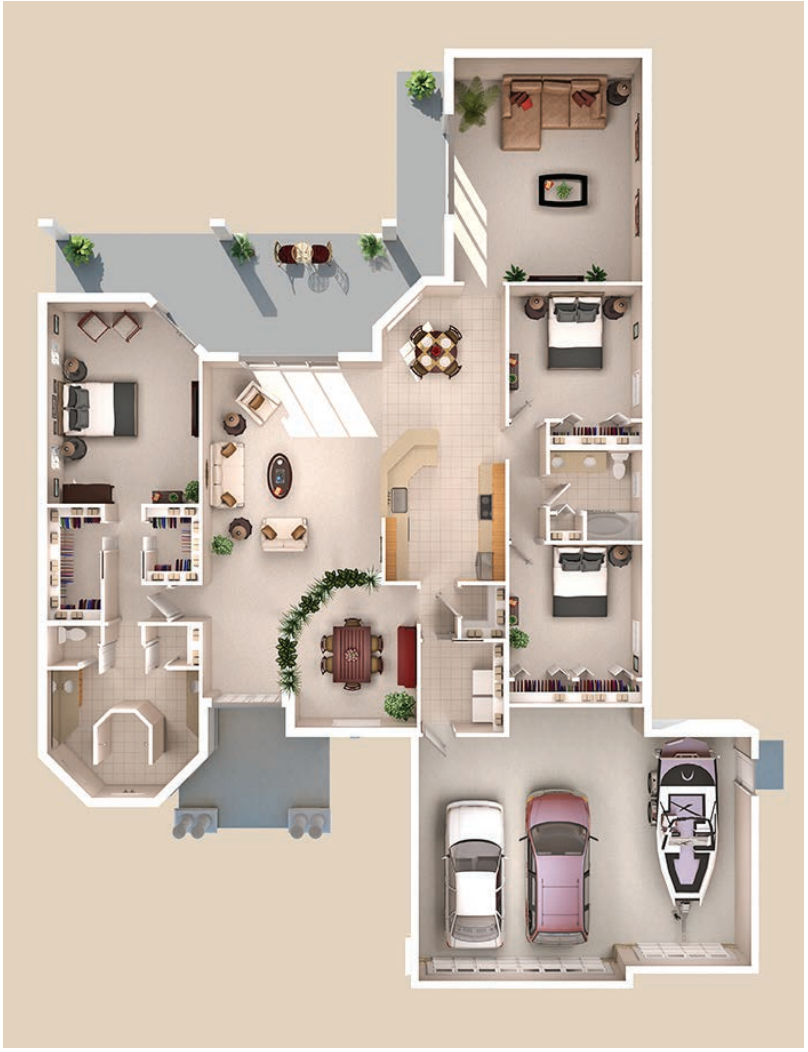Living Area: 2,172 ft2
Lanai Area: 355 ft2
Entry Area: 144 ft2
Garage Area: 736 ft2
The Patricia Anne features an open, split floor plan with a coveted master bath design. The prominent double columns and bay windows in the front gives the exterior a pleasant touch. Upon entry through the double doors, the great room’s tray ceilings and unique dining room columns are an expression of this model’s grandeur. With an optional media room, this home can be arranged to fit the needs of a large family.
Contact UsFeatures
- Bonus Room
- Dining
- Guest Bedroom
- Laundry
- On-Suite Bathroom
- Pantry
Specifications Sheet
At Covenant Homes, our specification sheet outlines the premium features included in every home we build.
It gives you a clear idea of the quality materials and design elements that come standard. And just like our plans, the specification sheet can be adjusted to fit your specific needs and preferences. Elevations and floor plans are for conceptual purposes only and may include options or upgrades not reflected in the base price of the home. All dimensions are approximate.
Gallery
