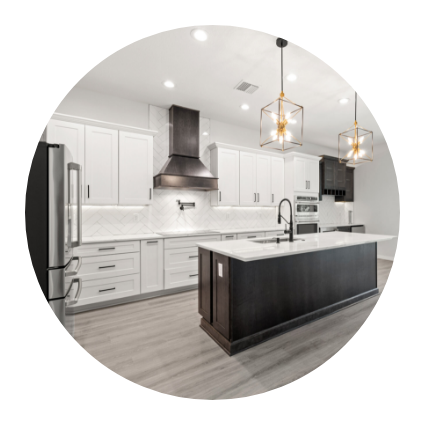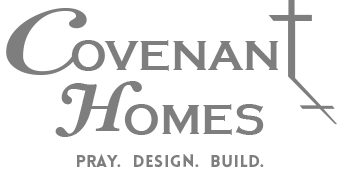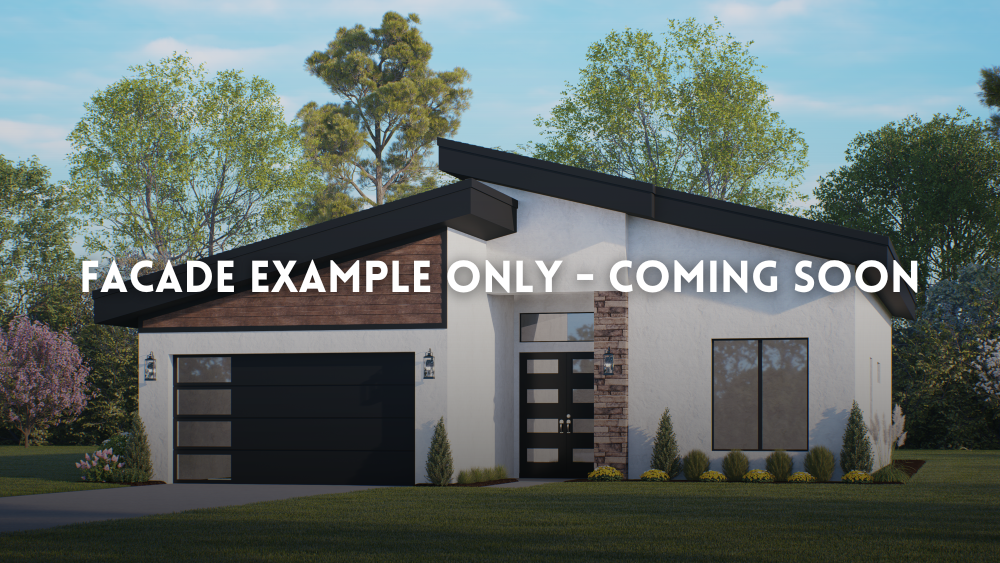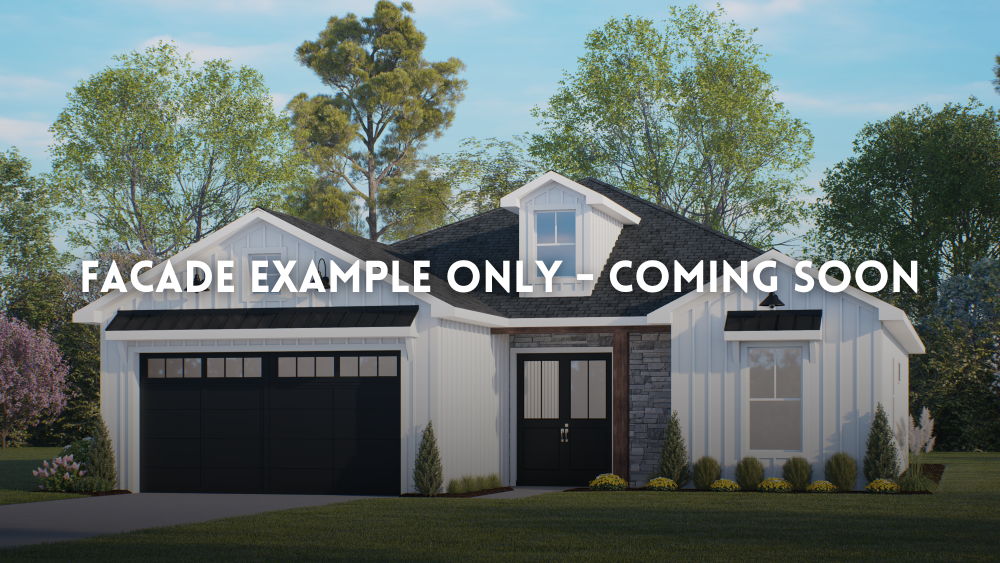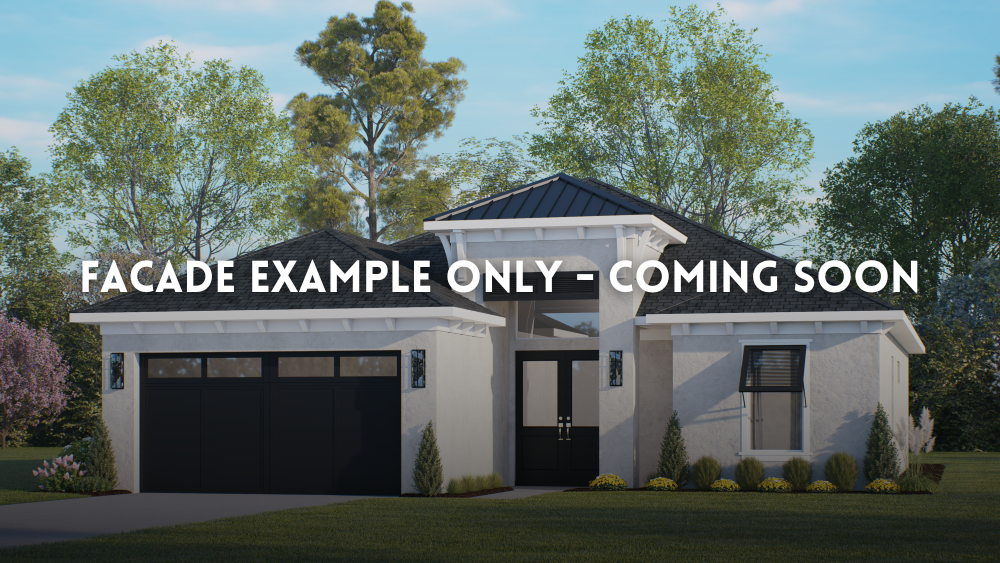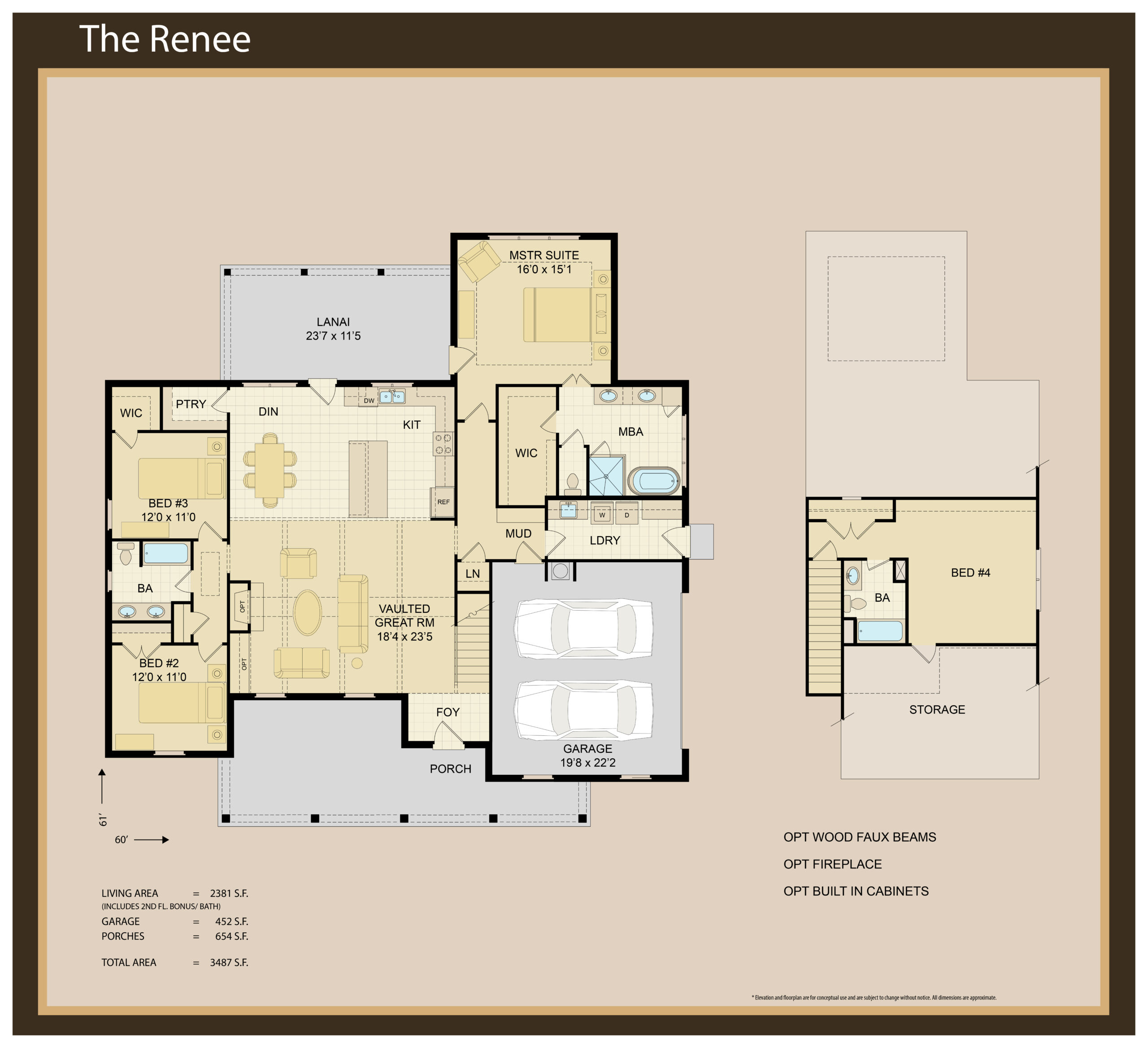Living Area: 2,381 ft2
Garage Area: 452 ft2
The Renee is a new modern farmhouse that offers a real exclusive treat. The front has a multi-functional covered porch, windows, and attractive shutters. Between the front and rear porches, you will have plenty of room for entertaining guests. The soaring vaulted ceiling with optional exposed faux wood beams creates a warm environment. The split bedroom layout separates the owner’s suite from the two secondary bedrooms. Contact us today to learn more about the Renee plan!
Contact UsFeatures
- Dining
- Guest Bedroom
- Laundry
- On-Suite Bathroom
- Pantry
- Storage Space
Specifications Sheet
At Covenant Homes, our specification sheet outlines the premium features included in every home we build.
It gives you a clear idea of the quality materials and design elements that come standard. And just like our plans, the specification sheet can be adjusted to fit your specific needs and preferences. Elevations and floor plans are for conceptual purposes only and may include options or upgrades not reflected in the base price of the home. All dimensions are approximate.
Gallery
