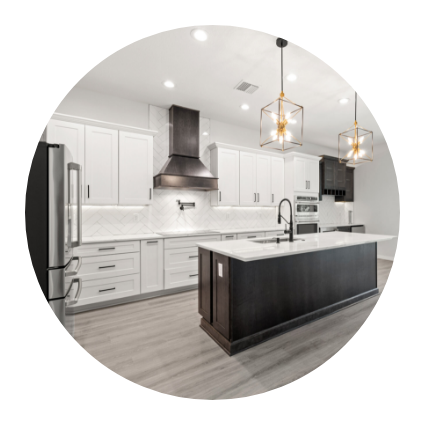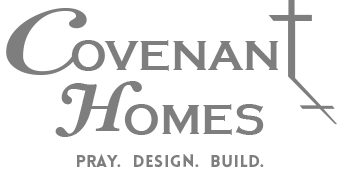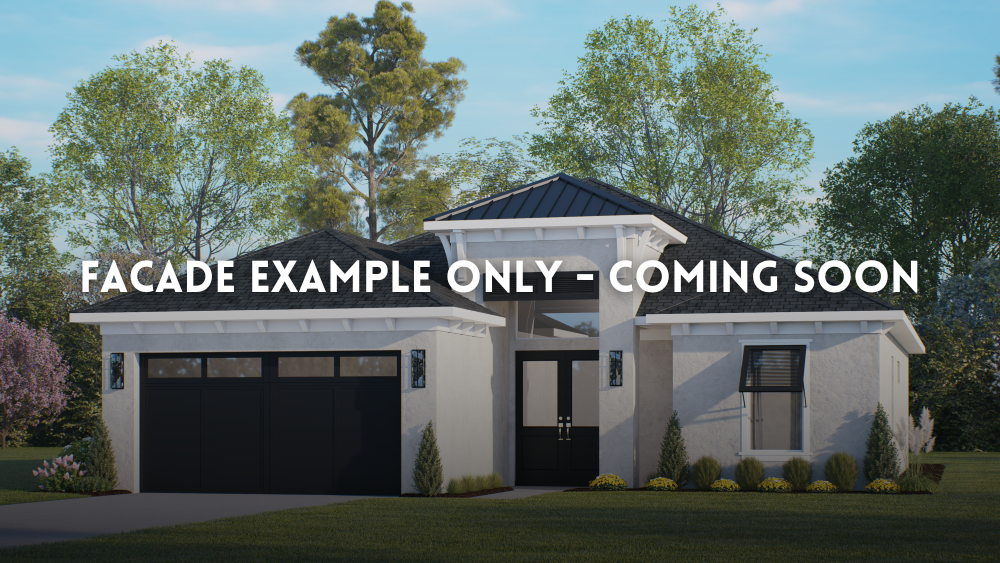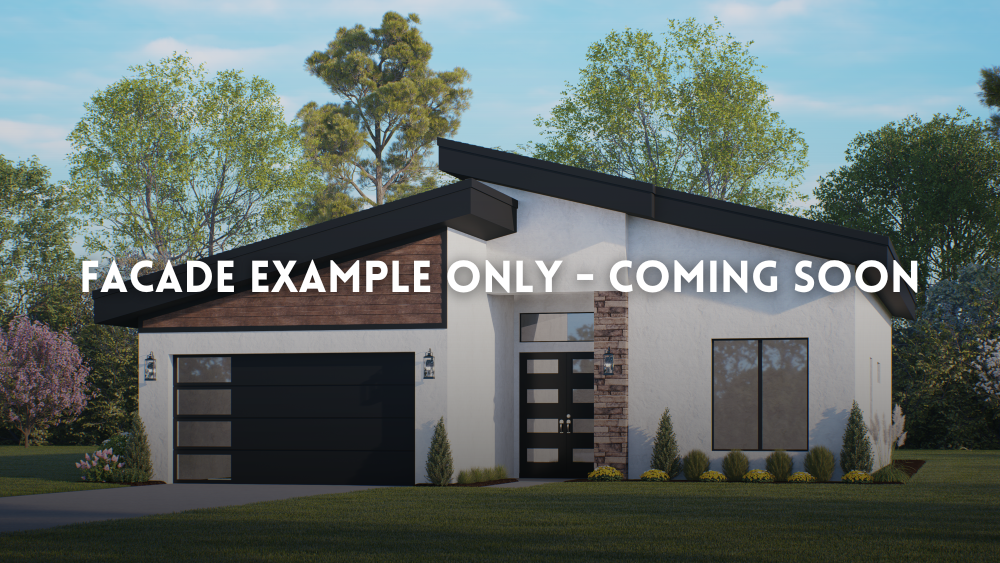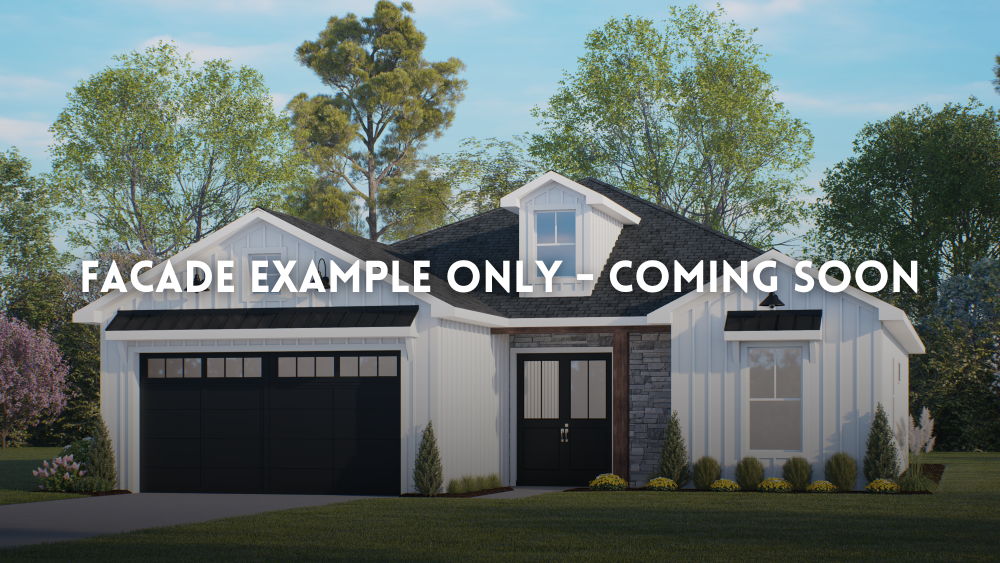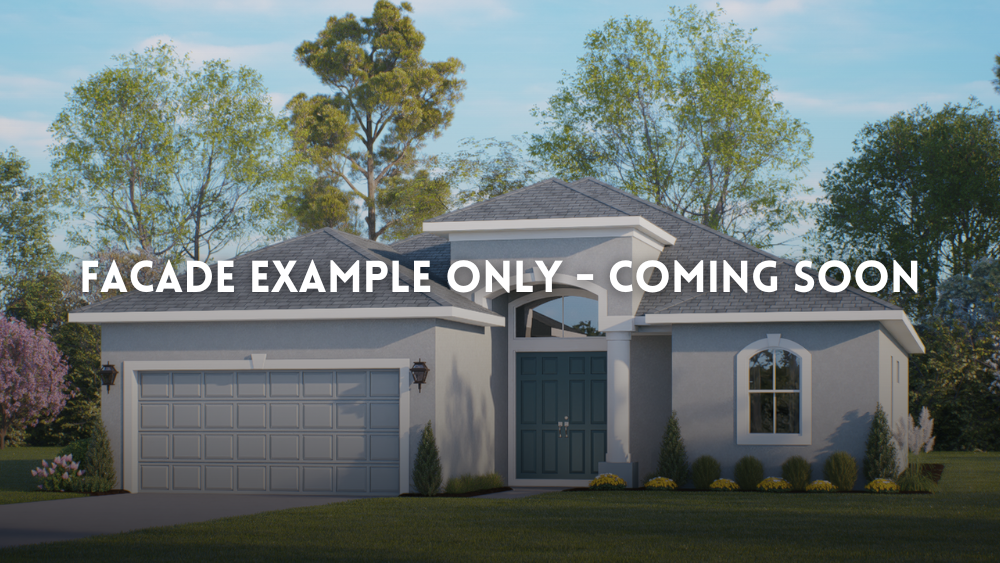Living Area: 2,044 ft2
Lanai Area: 546 ft2
Entry Area: 78 ft2
Garage Area: 1,673 ft2
Introducing our Staude plan, featuring an impressive 2,044 square feet of living space. This versatile home includes 4 bedrooms and 2.5 bathrooms, with the option to use one bedroom as an office.
With dimensions of 35 feet wide and 83 feet deep, the Staude plan is perfect for lots with tighter width requirements. The spacious great room and master suite are located at the rear of the home.
Contact UsFeatures
- Balcony
- Dining
- Guest Bedroom
- Laundry
- On-Suite Bathroom
- Optional Study
- Pantry
- Storage Space
Specifications Sheet
At Covenant Homes, our specification sheet outlines the premium features included in every home we build.
It gives you a clear idea of the quality materials and design elements that come standard. And just like our plans, the specification sheet can be adjusted to fit your specific needs and preferences. Elevations and floor plans are for conceptual purposes only and may include options or upgrades not reflected in the base price of the home. All dimensions are approximate.
Gallery
