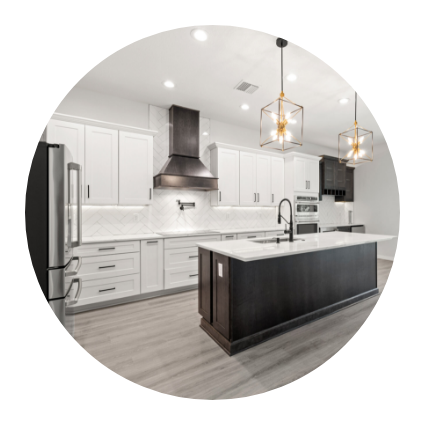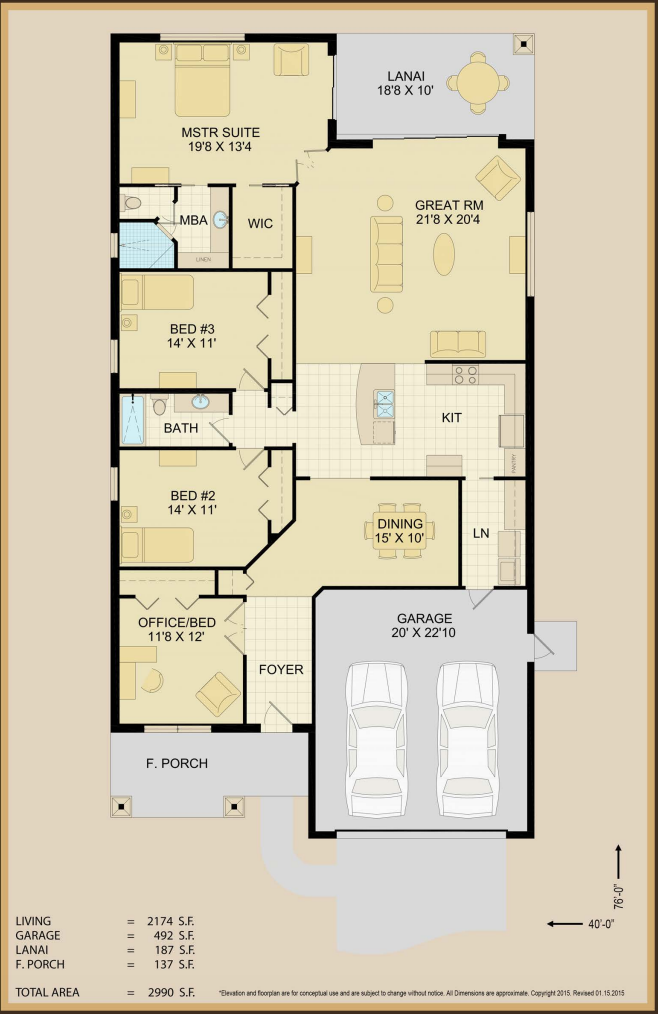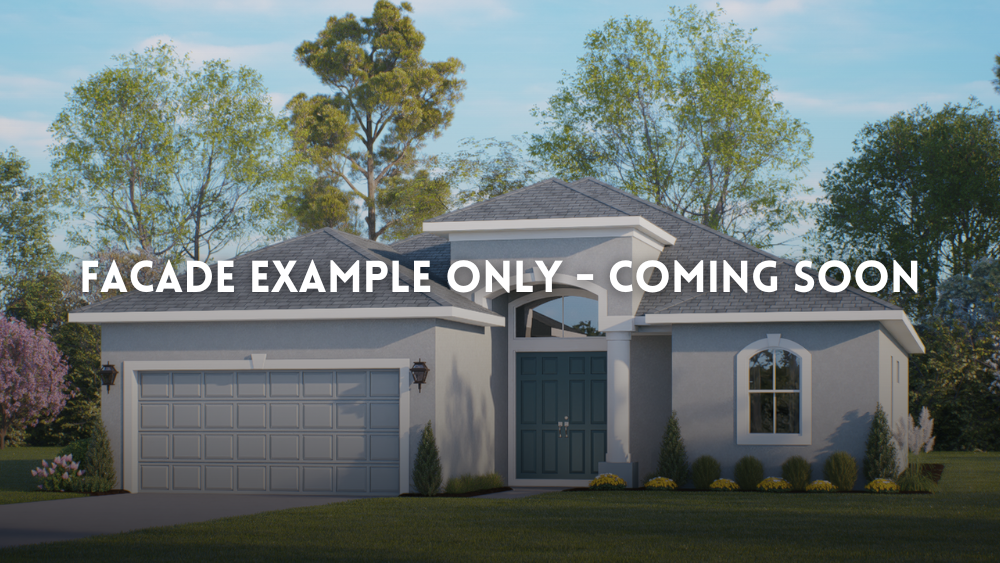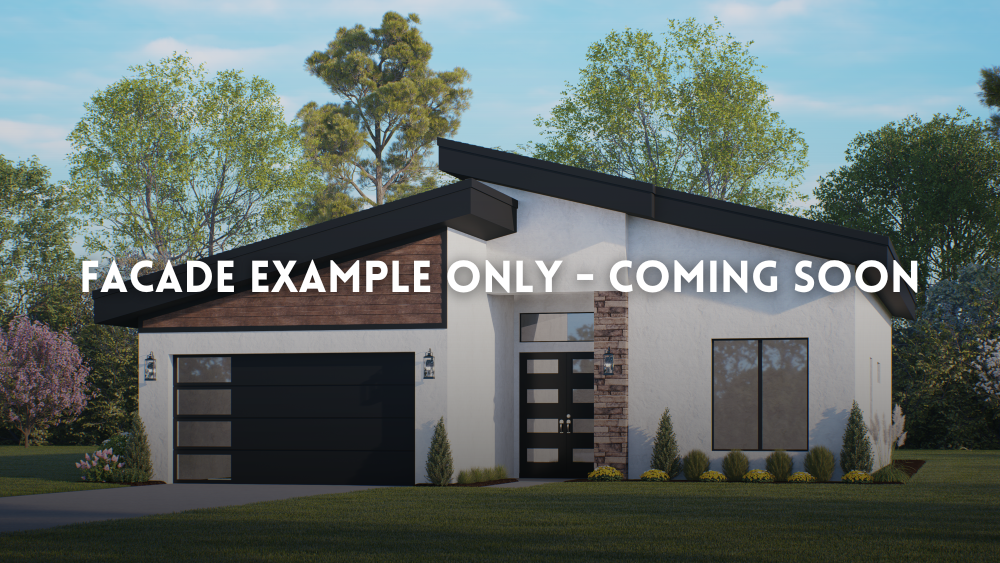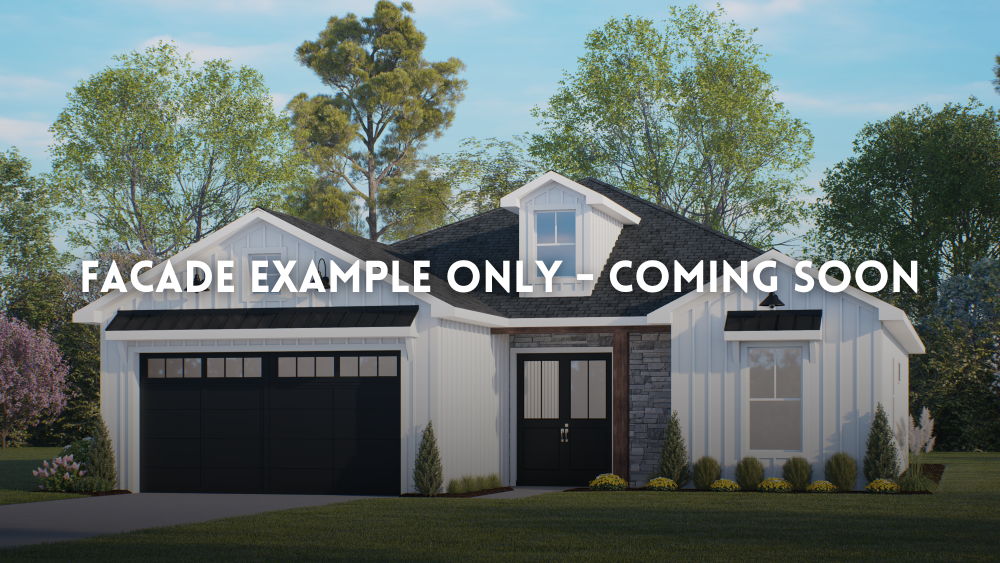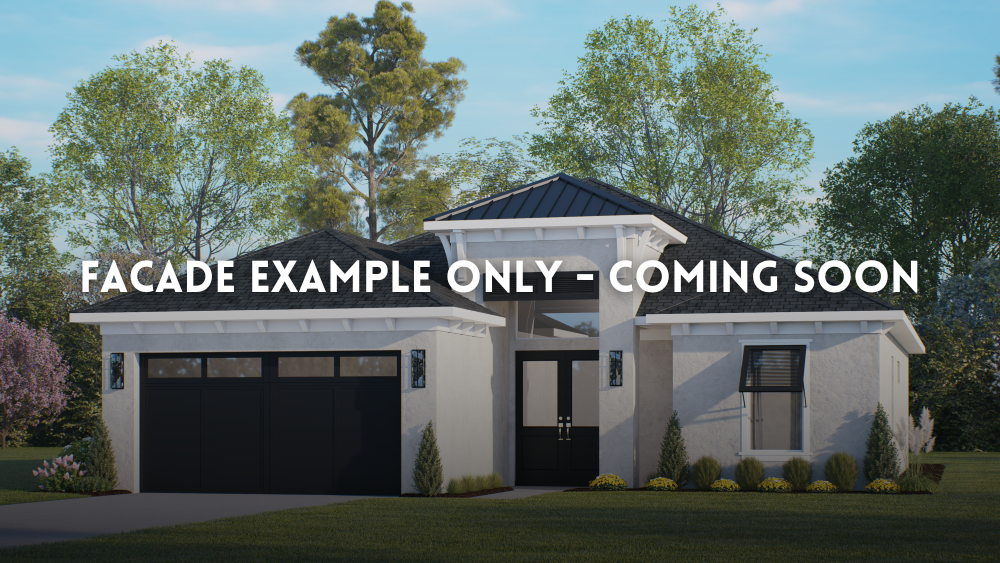Living Area: 2,174 ft2
Lanai Area: 187 ft2
Garage Area: 492 ft2
The Dolores features a narrow but long, 4-bedroom home that is an ideal choice for optimizing living space on a property with size restrictions. The popular interior layout includes a great room with a large sliding glass door that opens to a sizable lanai. The master suite is tucked away in the back and leads out to the same lanai. The decadent columns and railing on the front porch give this Florida-style home a touch of Victorian class.
Contact UsFeatures
- Dining
- Guest Bedroom
- Laundry
- Multi-Purpose Room
- On-Suite Bathroom
- Optional Study
Plans & Specifications
At Covenant Homes we provide our clients and prospective customers with technical information regarding our homes. All of the elements in this home were carefully crafted with a high attention to detail to ensure a high- quality build, with consistency & quality craftsmanship. *Elevations And Floor Plans Are For Conceptual Use Only And May Contain Options And Upgrades Not Included In The Base Price Of The Home. All Dimensions Are Approximate.Facades
