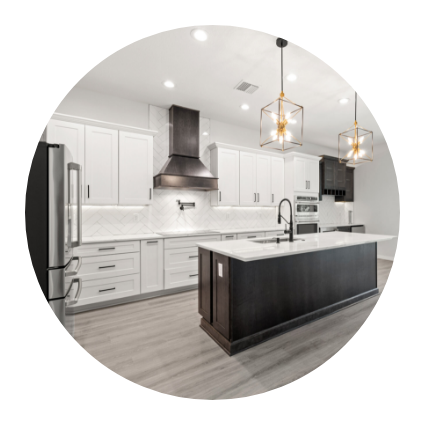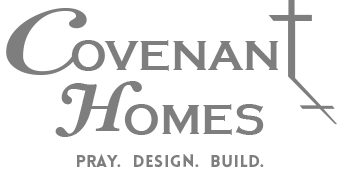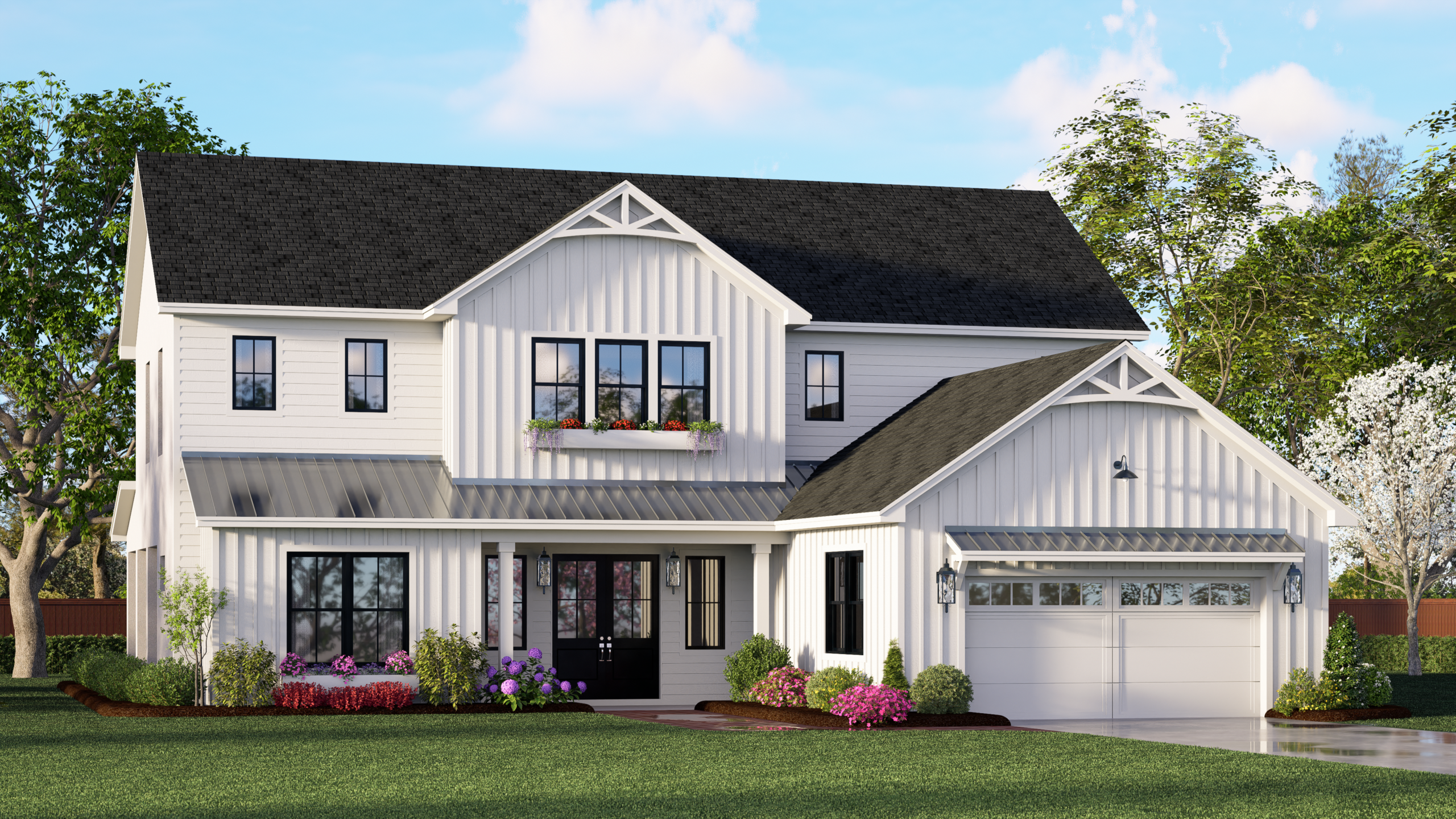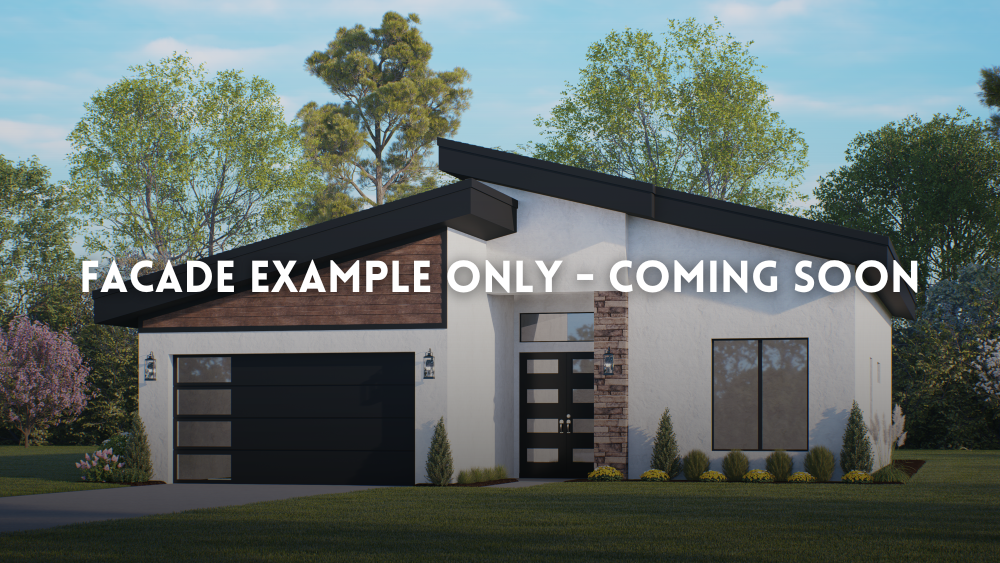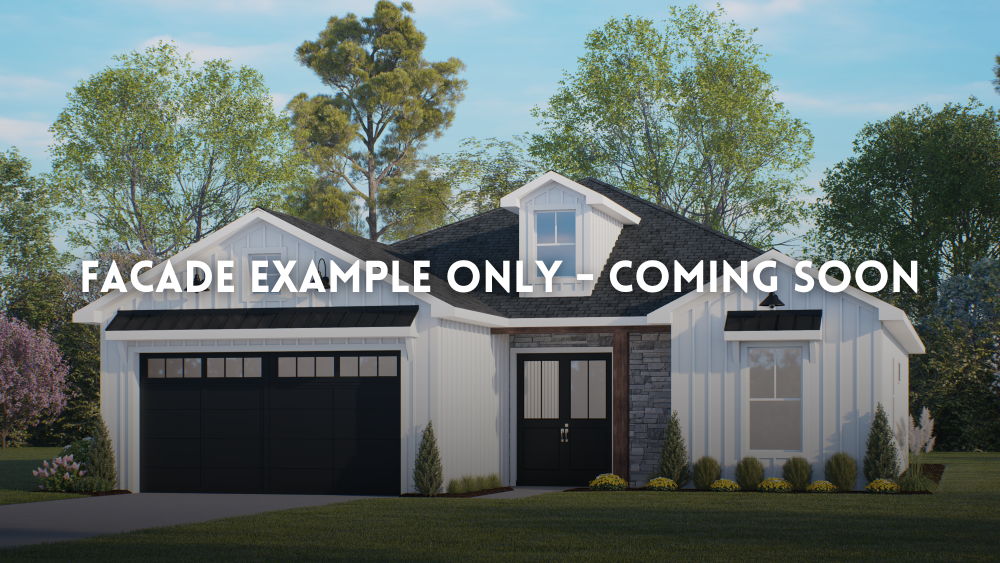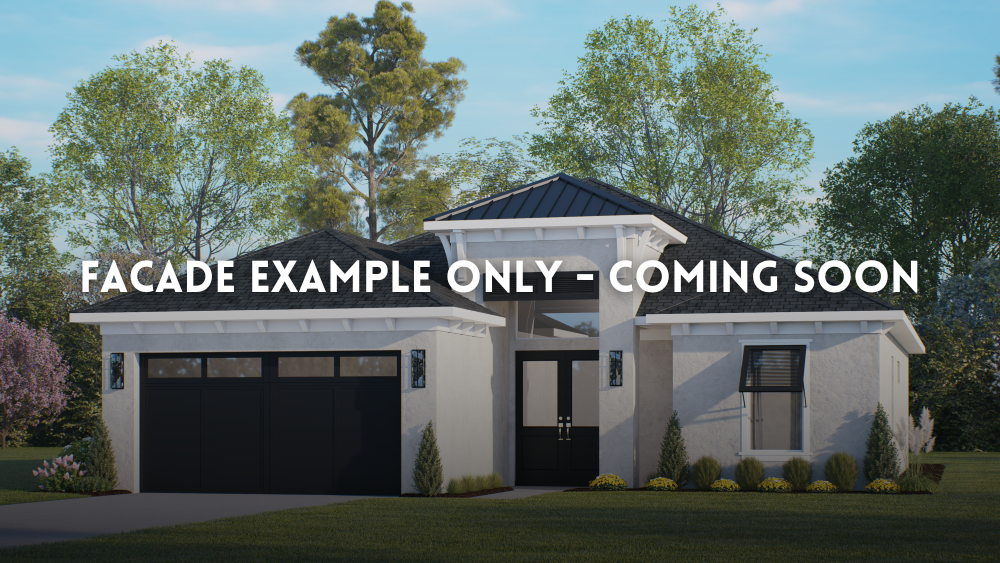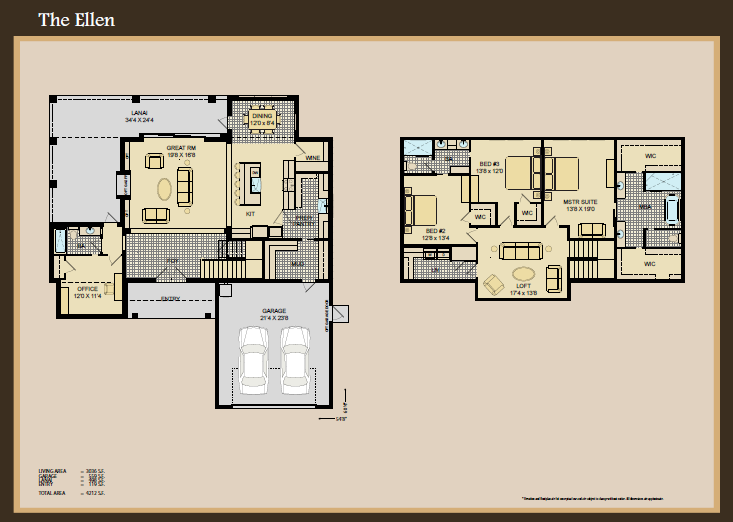Living Area: 3,036 ft2
Lanai Area: 498 ft2
Entry Area: 119 ft2
Garage Area: 559 ft2
Welcome home to this craftsman-style house floor plan completed with stunning farmhouse-style touches all around. The Ellen offers 3,036 square feet, 4 bedrooms, and 3 bathrooms, making it both practical and charming. Step into the foyer and be greeted by the large great room with an optional fireplace and/or built-in shelving. The large kitchen offers a private wine room, a tucked-away prep and pantry area, and a large kitchen island with plenty of seating for guests. What an entertainer’s dream! The first floor allows the option for a bedroom, office, or guest suite for friends and family. The remaining bedrooms and master suite are on the second floor, as well as the laundry room, for easy and convenient access. Finally, The Ellen offers a roomy loft on the second floor, making it the perfect communal area for all your gatherings. Contact Covenant Homes today to learn more about The Ellen farmhouse-style model!
Contact UsFeatures
- Bonus Room
- Dining
- Guest Bedroom
- Laundry
- Multi-Purpose Room
- On-Suite Bathroom
- Optional Study
- Pantry
- Storage Space
Specifications Sheet
At Covenant Homes, our specification sheet outlines the premium features included in every home we build.
It gives you a clear idea of the quality materials and design elements that come standard. And just like our plans, the specification sheet can be adjusted to fit your specific needs and preferences. Elevations and floor plans are for conceptual purposes only and may include options or upgrades not reflected in the base price of the home. All dimensions are approximate.
Gallery
