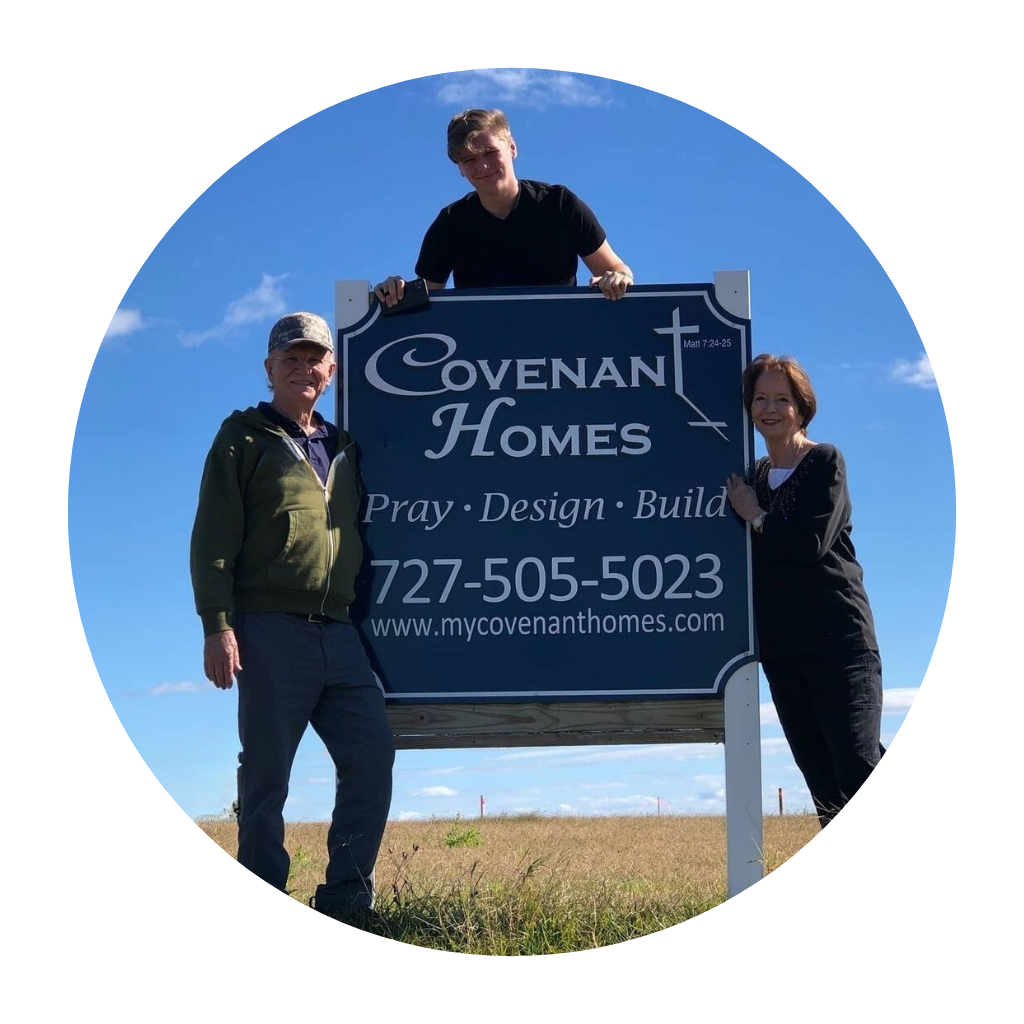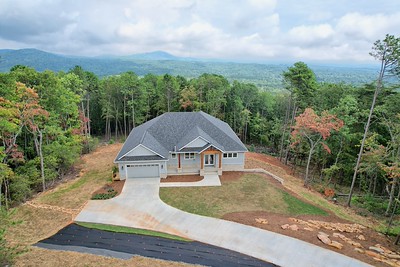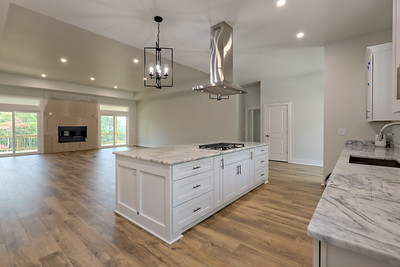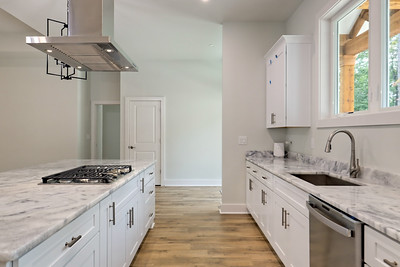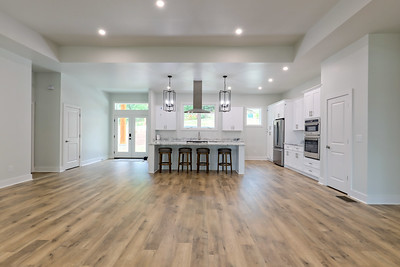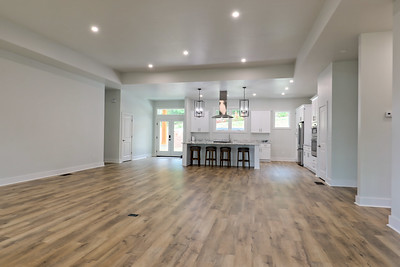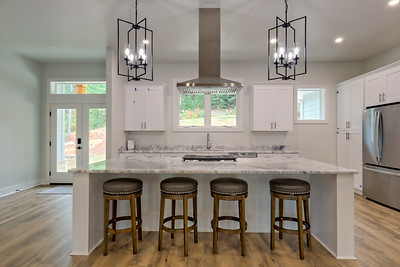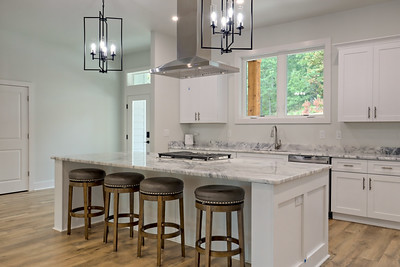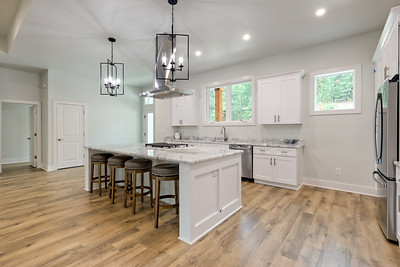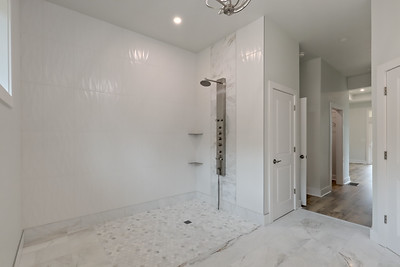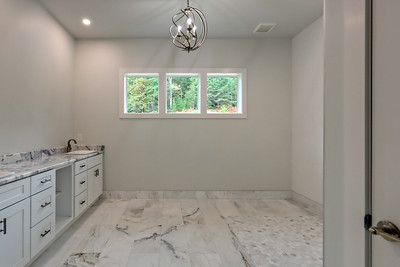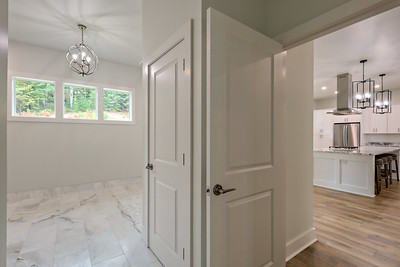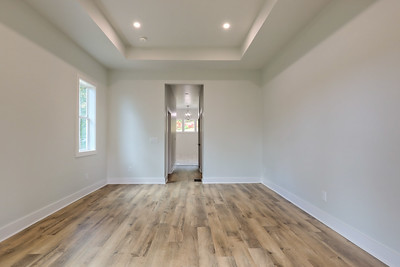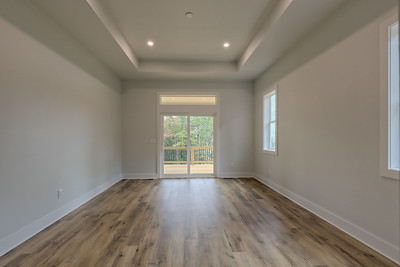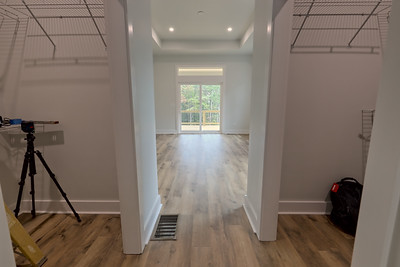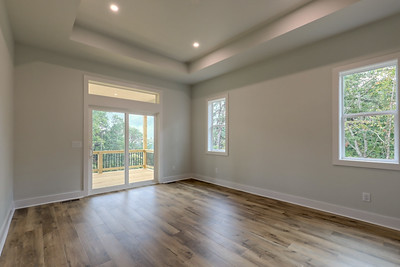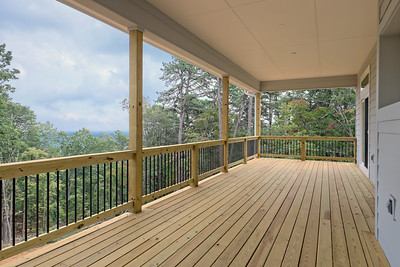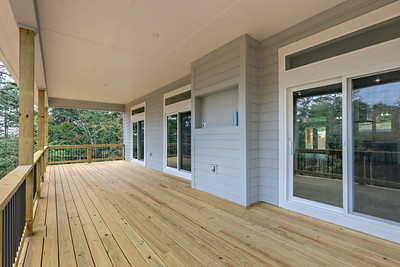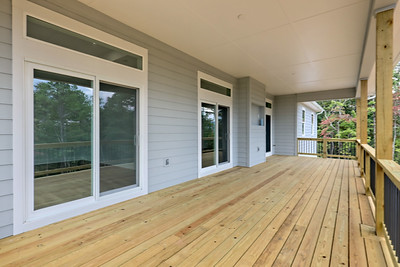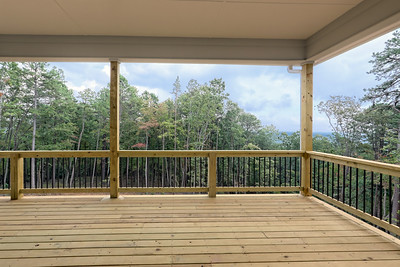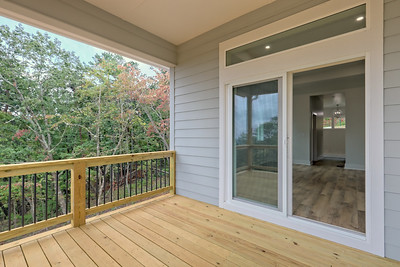Custom Modern Mountain Home in Georgia
Tucked into the scenic landscape of Clarkesville, Georgia, this custom modern mountain home is a true blend of rustic charm and contemporary comfort. From the moment you enter, your attention is captured by the stunning fireplace that anchors the expansive great room, perfectly framed by an open floor plan that connects the living area to the dining space and a thoughtfully designed kitchen. The large kitchen island makes an ideal gathering spot, while a suspended stainless steel vent hood above the gas cooktop adds both function and modern flair.
Built for both beauty and practicality, this home features energy-efficient windows, spray foam insulation, and timeless natural stonework on the front exterior. Cedar wood accents enhance the inviting entry and covered front porch, while the oversized back porch and terrace-level patio offer serene spaces to enjoy mountain views year-round. The primary suite includes a recessed, roll-in shower for easy accessibility, and downstairs, double doors open to a basement workshop area. Though the basement is unfinished, framed walls and plumbing stub-outs make future expansion seamless. Every detail of this home was carefully crafted to support relaxed, long-term living with elevated style.
The design professionals at Covenant Homes worked with the home owner every step of the way through the custom home build process to ensure they got everything in the home they needed.
