Building a new home is a complicated and time-consuming process. Everything has to be done in the proper order. Let’s explore the most important stages of the home build process.
Choose the Lot to Build On
We can build on your lot, or if you don’t have one, we can set you up with our Realtor partners to find the land you are looking for. Once you have your property, we can design your home to fit just right and maximize the aesthetics of the site.

Obtain the Necessary Permits
Before you can build a home, you have to make sure that you have permission and that your plans comply with local zoning and building codes. You may need permits for electrical, plumbing, and other aspects of construction as well.
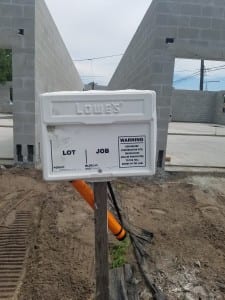
Clear the Land
It’s always best to have the property surveyed to verify property boundaries. You may have to clear away trees or other growth before you can build. Make sure the quality of the soil is strong enough to support your home. If there are any existing structures on the land, they will also have to be cleared. You need the necessary permits for this. Another consideration is access to water and the septic or sewer system.
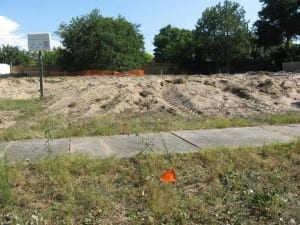
Lay the Foundation
A solid foundation is one of the main considerations in the home process. Foundations can be crawlspace, basement, slab, or concrete blocks. The type of foundation you build your house upon depends on your budget, local soil conditions and the type of home you’re building.
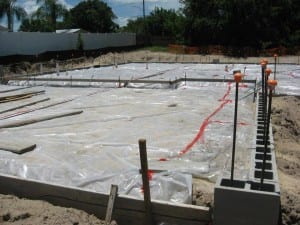
Framing
After the foundation is set, the next step in the home process is framing. The frame can be thought of as the skeleton of your home. The frame is the layout and gives you an idea of what the completed project will eventually look like.
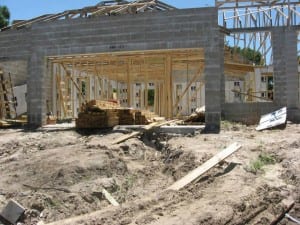
Electric and Plumbing
An essential part of the home build process is to install the electric and plumbing systems. Contractors will run wires and pipes throughout the house as well as install vents and sewer lines. Then, sinks, bathtubs, and showers are installed and connected to pipes. Wires are connected to electrical outlets.
Roof
Before building the roof, vent pipes, plumbing and chimneys must be in place. Then shingles are installed on the roof.

Stucco
Several layers of concrete are applied to build strong walls. Stucco is practical because it’s economical and sturdy. It’s also good for ventilation in warm climates.
Drywall
Drywall, sheets made of gypsum, is used to construct the interior walls and ceilings. It comes in various thicknesses. As drywall is hung, rooms are created and the house starts to take on its final form.
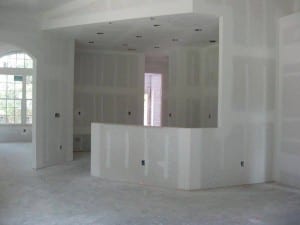
Flooring and Cabinets
Choosing the type of flooring is another essential part of the home building process. Flooring materials may be wood, ceramic, or vinyl. Then final elements, including kitchen cabinets, can be installed in the home.
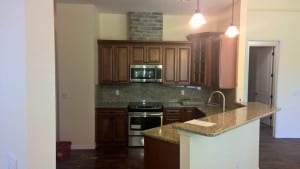
Outside Paint & Landscaping
The exterior of the house is painting and landscaping elements such as plants, flowers, shrubs, pathways and other features are added.

Home building is an exciting yet challenging process. It’s important to work with a builder who understands your needs. Covenant Homes is a faith-based, family-owned company that designs customized homes for people in the Tampa Bay area. We listen to your ideas and help you create the home of your dreams.


