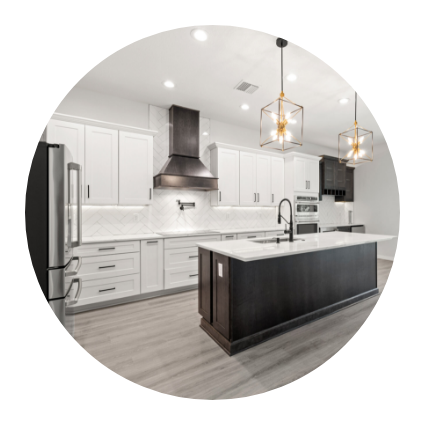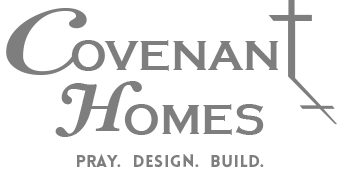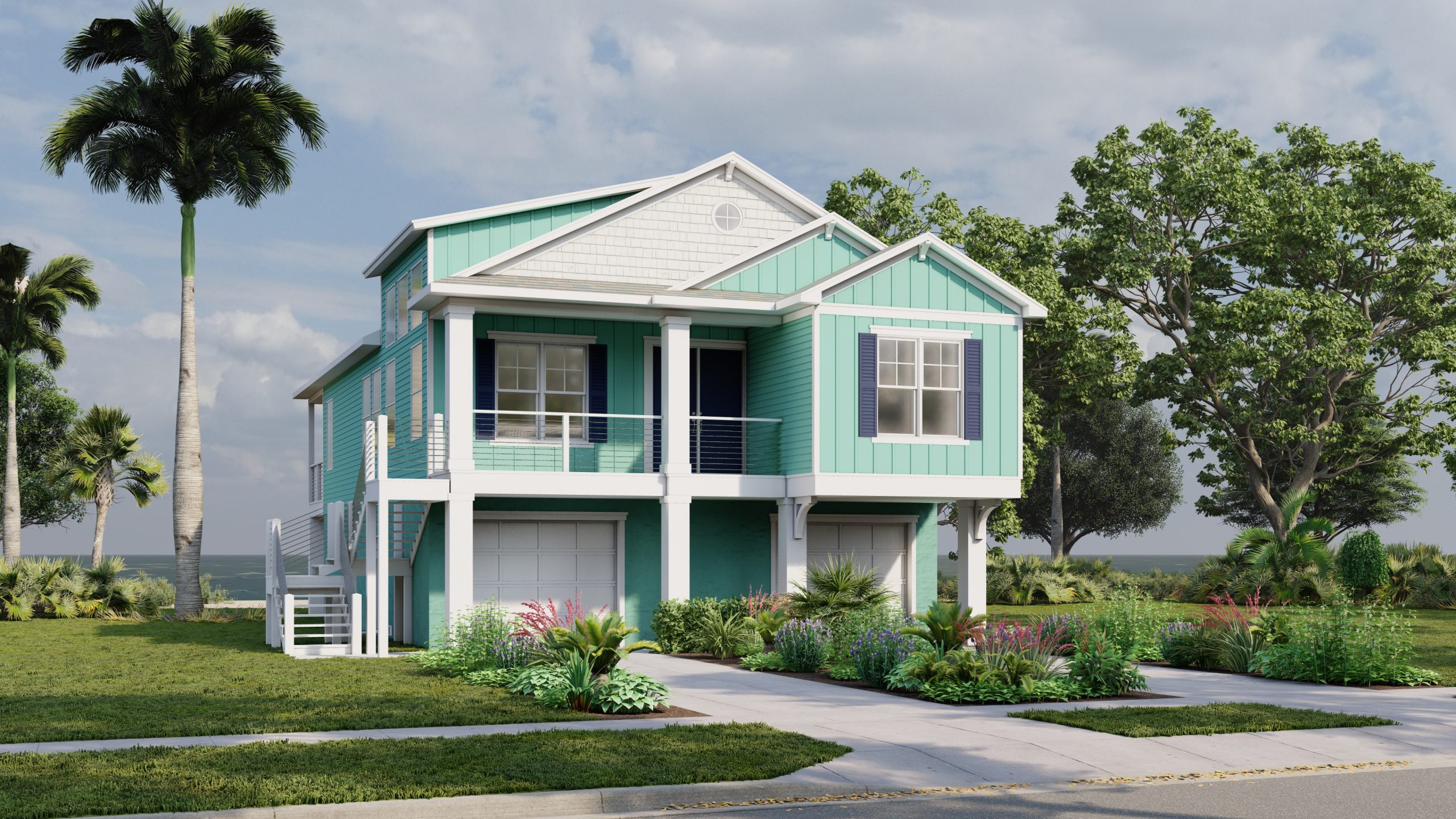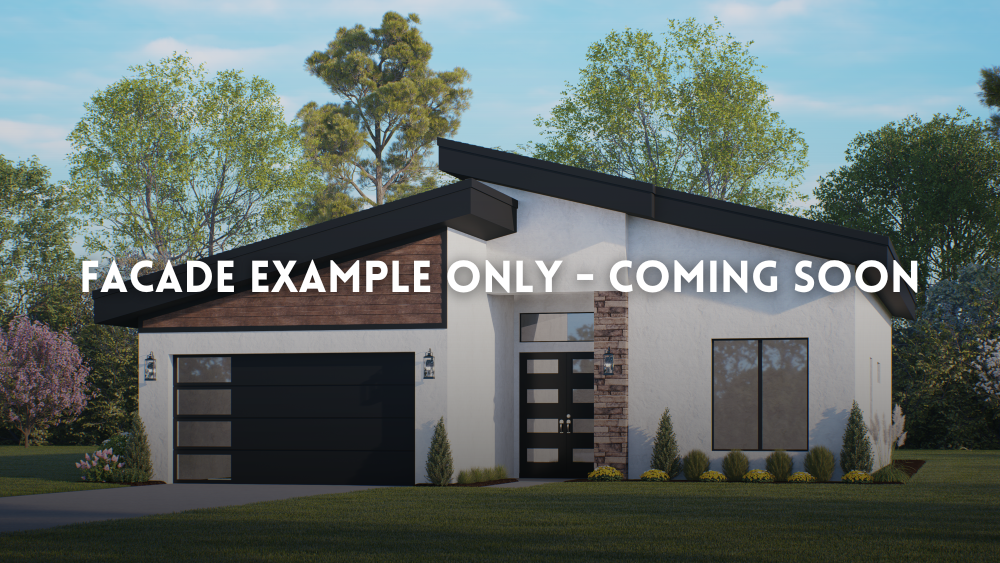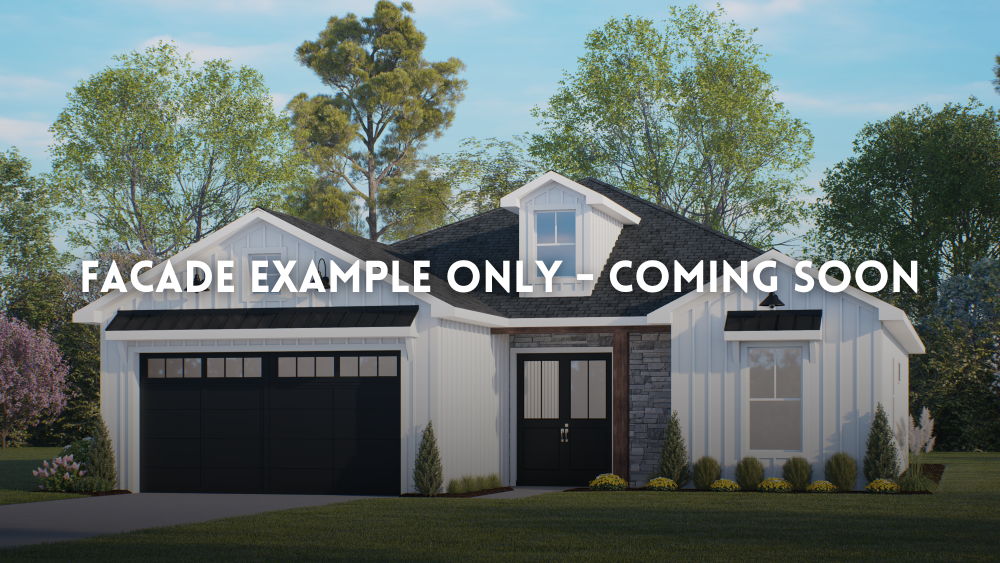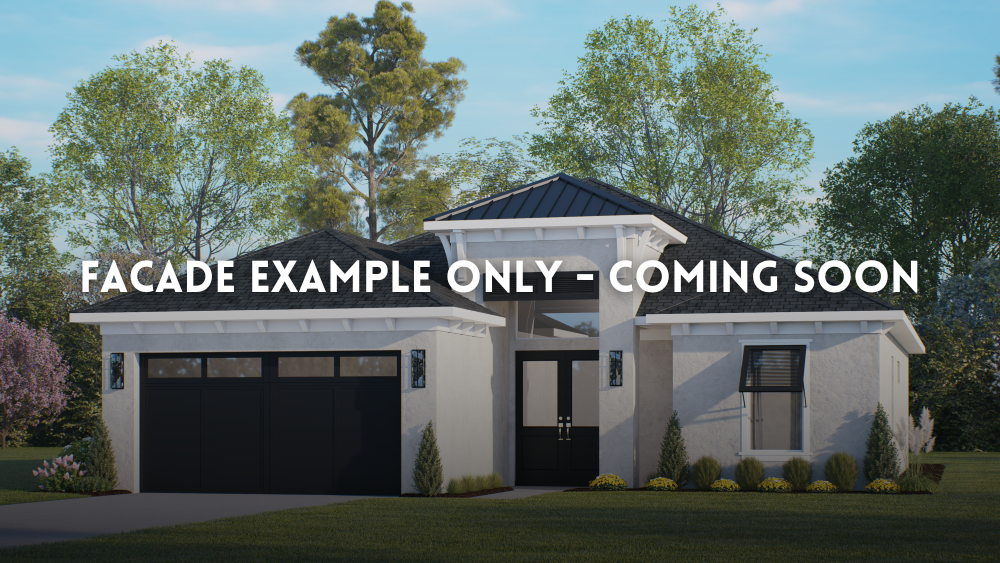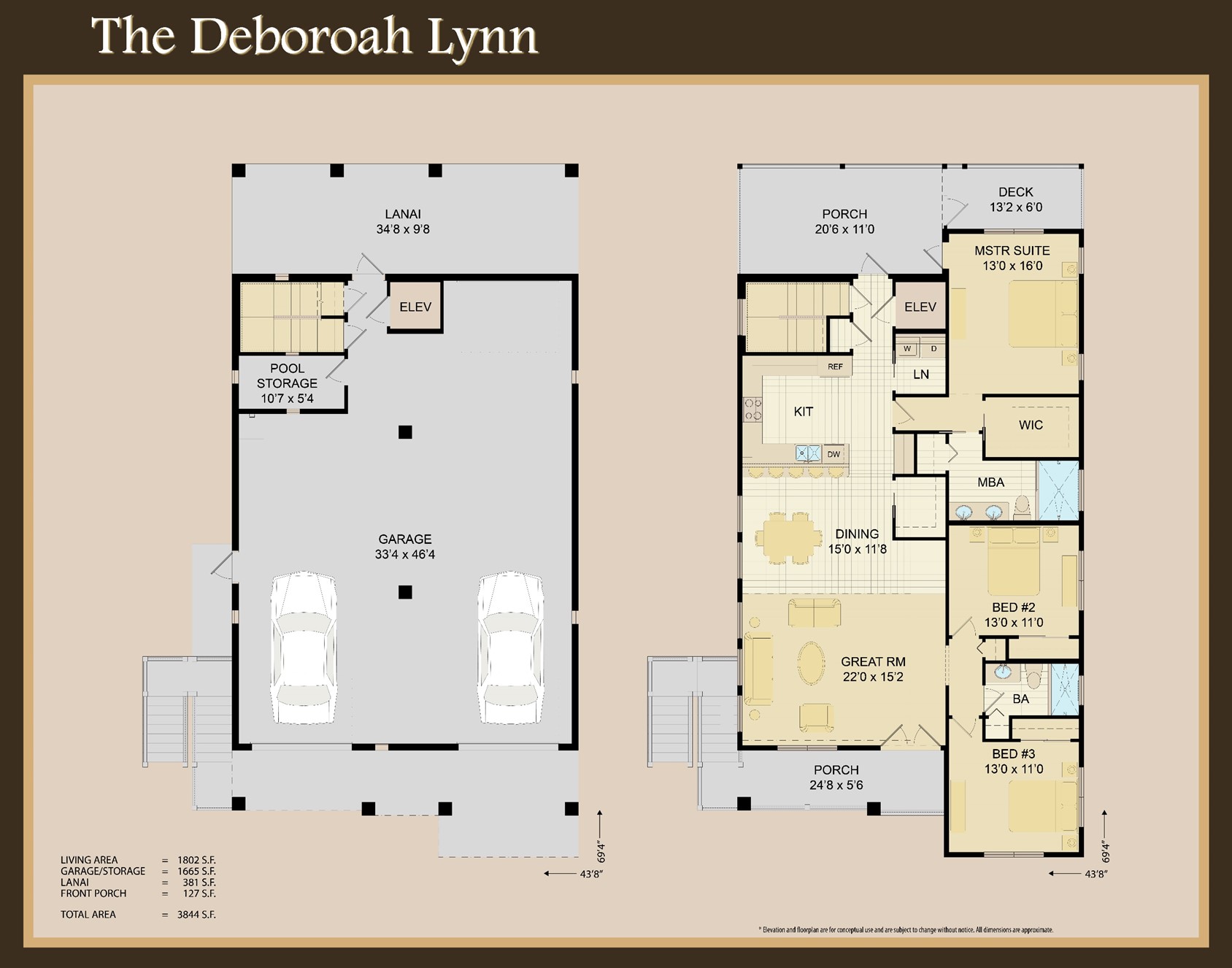Living Area: 1,802 ft2
Lanai Area: 381 ft2
Garage Area: 1,662 ft2
The Deborah Lynn custom home floor plan is full of coastal charm and architectural detail. This coastal custom home offers three generously sized bedrooms that are lined up to the right side of the design. The primary bedroom is situated at the rear and features a large walk-in closet, double vanities, and a walk-in shower. Contact us to learn more about The Deborah Lynn today!
Contact UsFeatures
- Balcony
- Dining
- Guest Bedroom
- Laundry
- Multi-Purpose Room (MPR)
- On-Suite Bathroom
- Pantry
- Storage Space
Specifications Sheet
At Covenant Homes, our specification sheet outlines the premium features included in every home we build.
It gives you a clear idea of the quality materials and design elements that come standard. And just like our plans, the specification sheet can be adjusted to fit your specific needs and preferences. Elevations and floor plans are for conceptual purposes only and may include options or upgrades not reflected in the base price of the home. All dimensions are approximate.
Gallery
