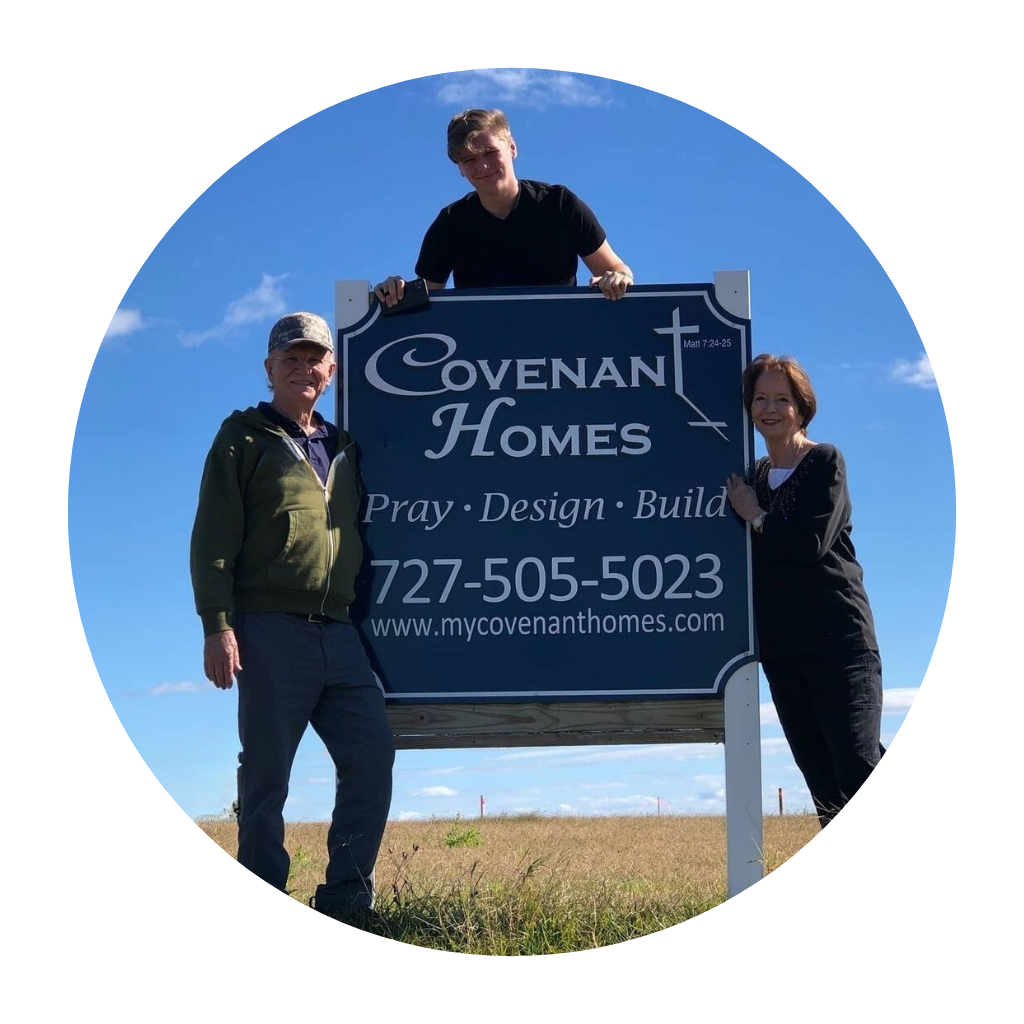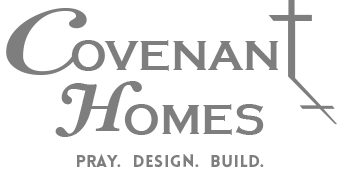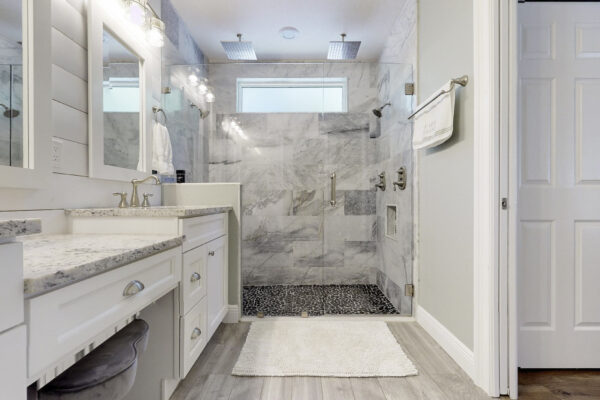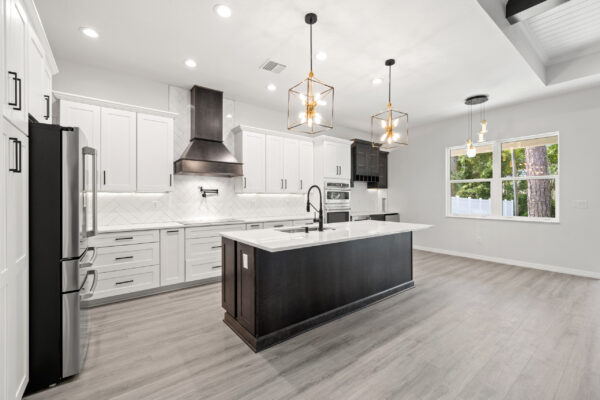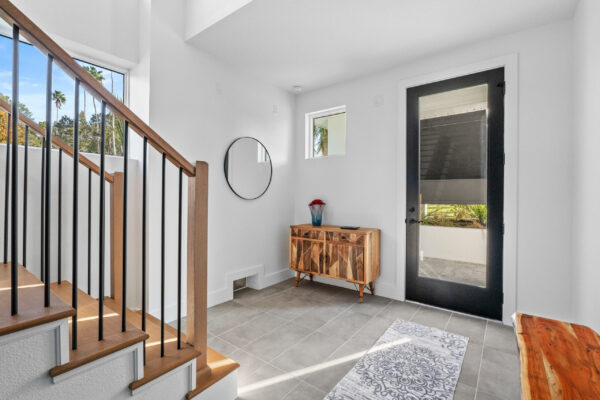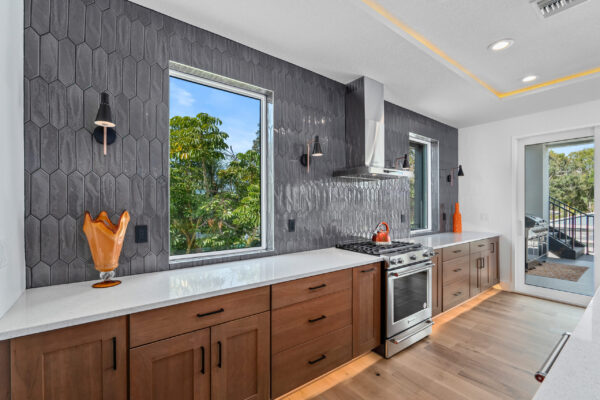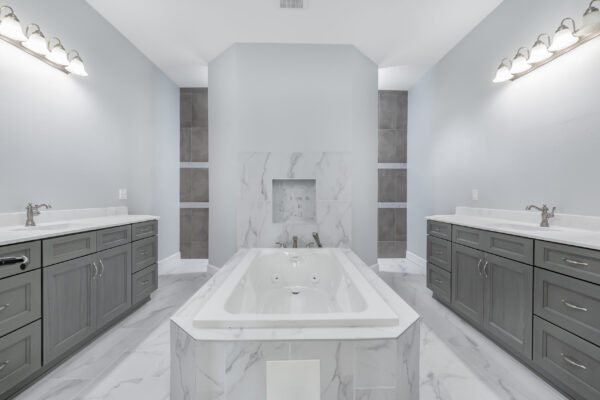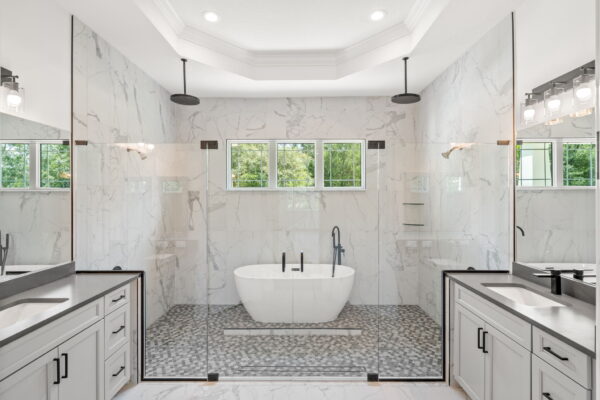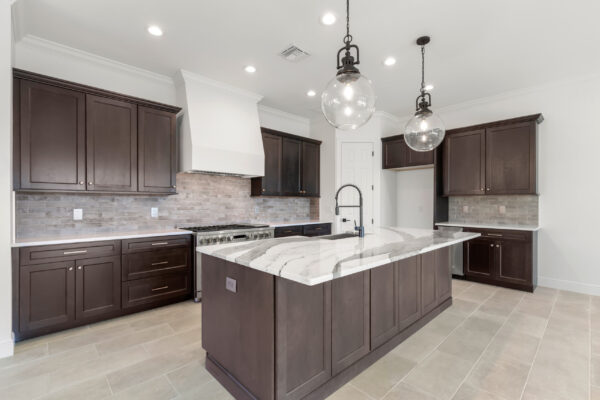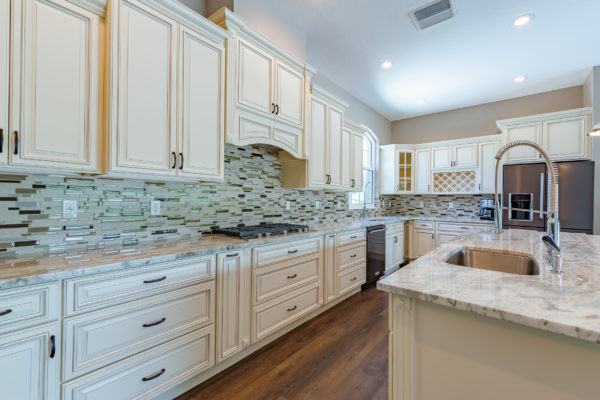When building a custom coastal home, everything starts with the lot. The right location doesn’t just influence your views – it impacts your home’s elevation, permitting, and structural requirements. If you’re considering a coastal home design, selecting the right lot is especially important.
At Covenant Homes, we specialize in building custom homes along Florida’s Gulf Coast. Here’s what to keep in mind when selecting a property for your elevated coastal home.
Four Key Lot Considerations for Coastal Homes
1. Flood Zones & Elevation
Coastal homes require elevated foundations, so it’s important to confirm your flood zone and base flood elevation (BFE). Depending on the zone, you may also need a geotechnical report to assess existing ground conditions and determine the best type of foundation. Lower elevation lots may require a stem wall or pilings, which can impact both design and cost.
2. Soil Conditions
A geotechnical report is essential. Sandy coastal soils typically support pilings well, but it’s important to confirm drainage, stability, and any special site prep needs before finalizing your lot.
3. Zoning & Environmental Restrictions
Coastal zones often come with additional permitting layers. Make sure your builder is familiar with FEMA requirements, wetland buffers, and coastal setback zones.
4. Access to Utilities
Not all coastal lots are build-ready. Determine whether you’ll need to add utilities or extend electric service, and factor those costs into your budget. We can assist with this process!
What Type of Materials Should You Use?
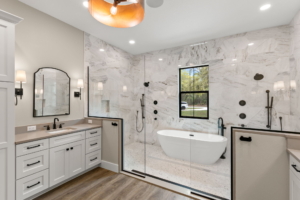 Coastal homes require materials that can handle high humidity, salt air, intense sun, and strong winds. Choosing the right materials will increase your home’s durability and reduce long-term maintenance.
Coastal homes require materials that can handle high humidity, salt air, intense sun, and strong winds. Choosing the right materials will increase your home’s durability and reduce long-term maintenance.
Using quality materials up front will save you time and money on repairs and replacements down the road. Your builder should be able to recommend options tailored to your design and location. At Covenant Homes, our design team will work with you to select the best materials for the exterior and interior of your new coastal home.
How Long Does It Take to Build a Custom Coastal Home?
Most custom coastal homes take approximately 15 to 18 months to complete after permit issuance, depending on factors such as permitting timelines, site preparation, and other variables. A typical project timeline includes:
- Lot Selection & Pre-Construction Planning: Includes surveying, permitting, architectural design, and finalizing selections.
- Foundation & Framing: Coastal homes often require deep pilings or raised foundations, which can extend this phase.
- Exterior & Interior Construction: Includes roofing, siding, plumbing, electrical, drywall, flooring, cabinets, and paint.
- Final Inspections & Walkthrough: Ensures the home meets code and your expectations before move-in.
Factors like weather delays, material backorders, or unexpected site challenges can add time. Working with an experienced coastal home builder helps keep things on track.
Why Covenant Homes?
We’ve built dozens of custom coastal homes across Tampa Bay, from raised garage-under designs to fully custom plans tailored to your lot and lifestyle. Our design team helps you navigate every step, from lot evaluation and permitting to final walk-through.
If you’re considering building along the Gulf Coast, let’s start with a conversation. We’ll help you find the right lot and determine what’s possible based on your goals, location, and budget.
Contact us online today to schedule a consultation and start your coastal home journey with a team you can trust.
View Our Floor Plans
