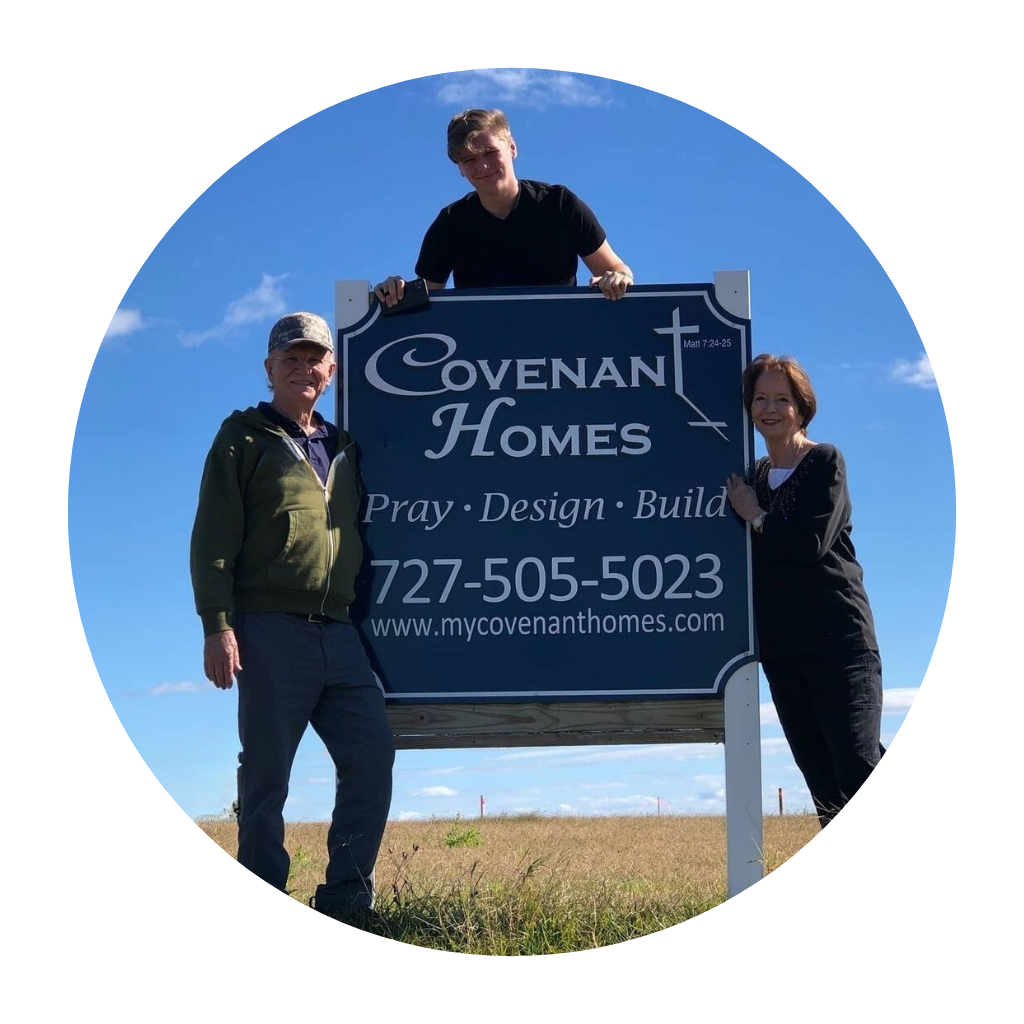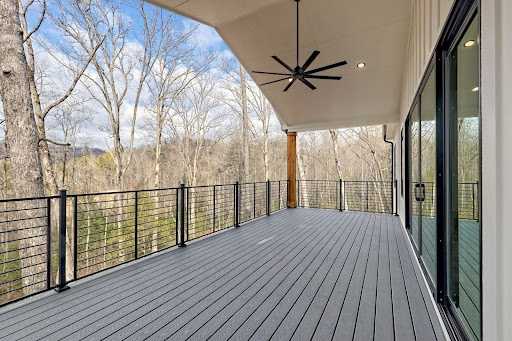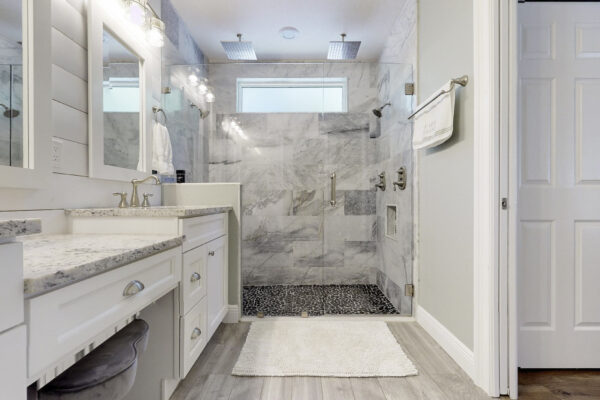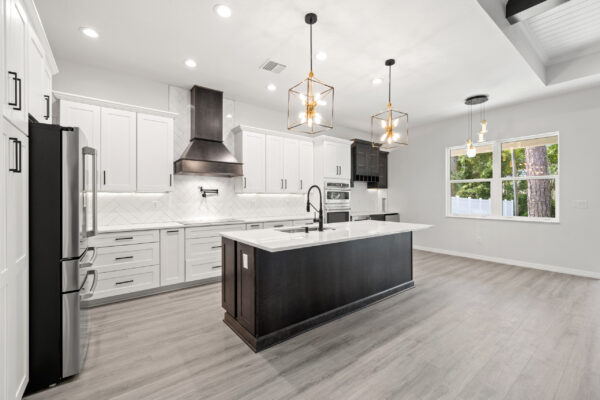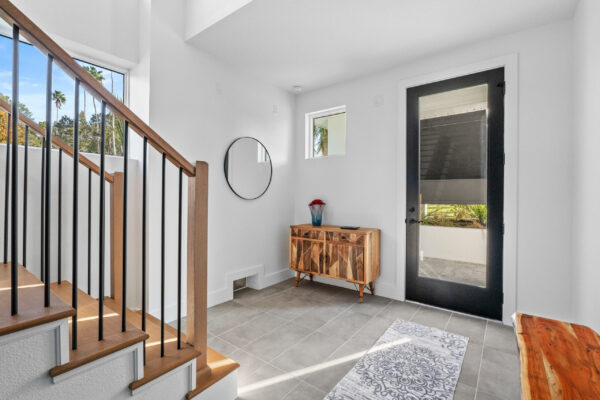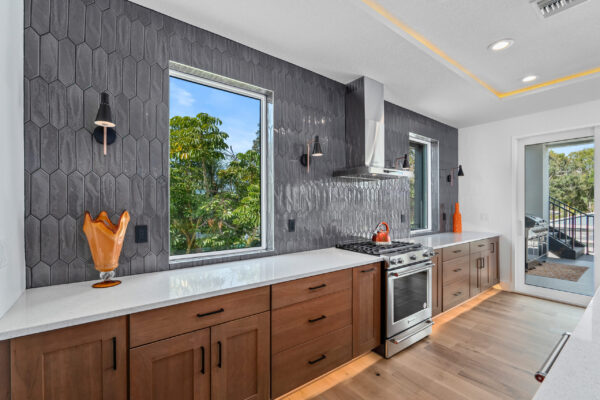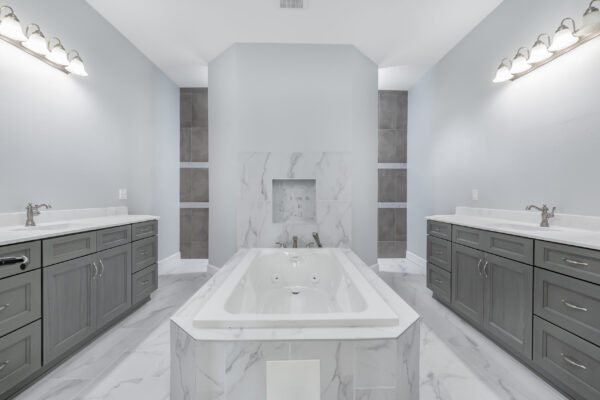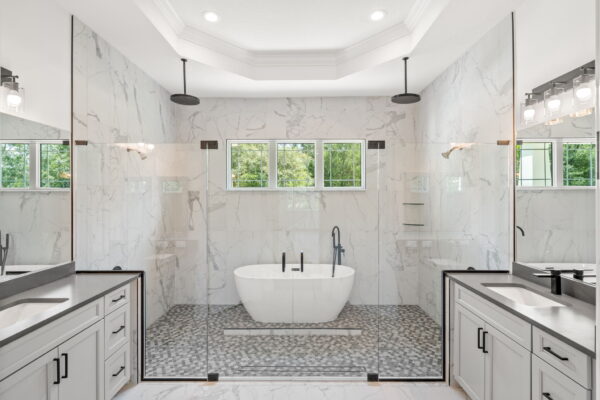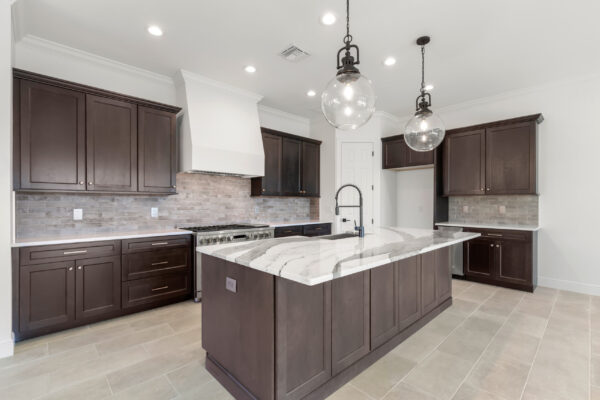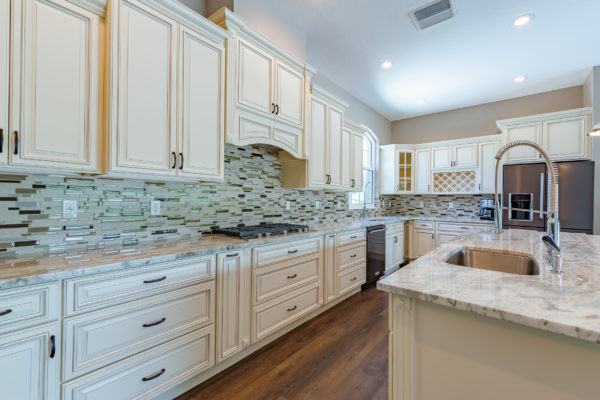When you choose to build a home in the mountains, you’re not just buying a piece of property – you’re investing in a lifestyle. Crisp air, peaceful surroundings, and panoramic views are part of the everyday experience. But when it comes to designing your custom home, capturing those breathtaking mountain vistas takes careful planning and expertise.
At Covenant Homes, we specialize in building custom homes in North Georgia’s stunning mountain regions. We’ve helped countless homeowners design spaces that blend seamlessly with the landscape and bring the outdoors in. In this post, we’ll walk you through smart, design-driven ways to maximize mountain views in your custom home, ensuring your home isn’t just in the mountains, but truly connected to them.
Choose the Right Homesite for the Best Views
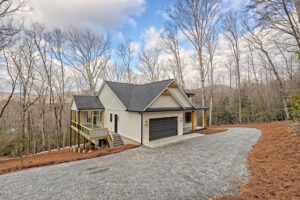 Before any floorplans are drawn, the most important decision you’ll make is where to build. Selecting the right lot is the foundation of capturing the best views, and not all mountain lots are created equal.
Before any floorplans are drawn, the most important decision you’ll make is where to build. Selecting the right lot is the foundation of capturing the best views, and not all mountain lots are created equal.
Here are a few things to consider when evaluating a homesite:
- Elevation: Higher elevation lots often offer wider, more open views.
- Slope and Grade: A sloped lot can allow for walkout basements, multilevel decks, or a home tiered into the hillside for optimal vantage points.
- View Corridors: Visit the site at different times of day to see how the light moves and which directions offer the most stunning scenes, like sunrises over ridgelines or sunsets into the valleys.
- Natural Obstacles: Look out for trees, hills, or neighboring structures that may block key sightlines.
At Covenant Homes, we assist clients with lot evaluation to ensure the property has the potential to support your vision and make the most of your views. If you don’t yet own land, we’ll help you find a lot with ideal orientation and terrain.
Strategic Home Placement and Orientation
Once you’ve chosen your land, it’s time to think about how your home will sit on it. Mountain views aren’t always obvious, you often have to plan your home’s layout around them.
Key strategies include:
- Orient the Home Toward the View: Position the home to face the most scenic direction, whether it’s a distant peak, a nearby valley, or a canopy of trees.
- Position Key Rooms Accordingly: Place frequently used rooms like the living room, primary bedroom, and kitchen toward the view.
- Use Site Planning Tools: Topographical maps, sun studies, and 3D modeling can help visualize how your home will interact with the landscape.
- Small Changes Can Pay Off: Even a simple rotation of the floorplan by a few degrees can make a dramatic difference in the view from your windows.
Incorporate Large Windows and Glass Features
Windows are your portal to the outdoors, and in a mountain home, they’re more than just functional, they’re design elements that frame nature like a living piece of art in your home.
Consider these window design choices:
- Floor-to-Ceiling Glass: Especially in great rooms, this maximizes the visual connection to the outdoors.
- Picture Windows: Large, fixed windows without panes or grids offer unobstructed mountain views.
- Transom and Clerestory Windows: Placed higher on the wall to bring in more natural light while maintaining privacy.
- Sliding Glass Doors and Walls: Ideal for accessing decks and patios while keeping the views uninterrupted.
Design Outdoor Living Spaces with a View
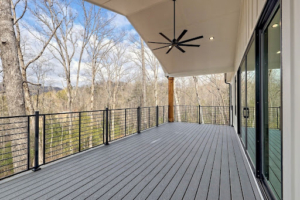 Your mountain views shouldn’t end at the glass. Well-designed outdoor living spaces can become your favorite rooms in the house. They can be open to the sky, surrounded by nature, and carefully placed for the best vistas.
Your mountain views shouldn’t end at the glass. Well-designed outdoor living spaces can become your favorite rooms in the house. They can be open to the sky, surrounded by nature, and carefully placed for the best vistas.
Ideas to enhance your outdoor experience:
- Wraparound or Multilevel Decks: Perfect for sloped lots, they allow multiple viewing angles.
- Covered Porches or Pergolas: Provide shade and shelter without sacrificing scenery.
- Outdoor Fireplaces or Kitchens: Extend your living and entertaining areas outside year-round.
- Balconies Off Bedrooms: Add privacy and intimacy with stunning views first thing in the morning.
At Covenant Homes, we work with our clients to consider how indoor and outdoor spaces flow together, so your deck, patio, or porch becomes a seamless extension of your home.
Plan Your Interior Layout Around the Views
Inside your home, layout and flow play a huge role in how you experience the surrounding environment. The right design choices ensure your mountain views are always in sight, even as you move through the house.
Interior design tips:
- Open-Concept Living Areas: Allow sightlines to stretch from room to room and out to the view.
- Minimalist Window Treatments: Skip heavy drapes in favor of light, retractable options or none at all.
- Mirrors and Reflective Surfaces: Use strategically placed mirrors to echo the view and expand natural light.
- Simplified Color Palettes: Let the colors of nature be the star by keeping interior finishes neutral and natural.
- Highlight The Beauty: Every hallway, staircase, and line of sight can be designed to highlight the beauty beyond the walls.
Take Advantage of Custom Rooflines and Elevation
Mountain properties often feature uneven terrain – and that’s actually a design advantage when handled properly. Embracing the slope allows you to play with elevation, rooflines and architectural features that amplify your views.
Elevation-based design features:
- Walk-Out Basements: Ideal for sloped lots, these create ground-level access to views on both stories.
- Split-Level or Terraced Homes: Each level can offer its own unique vantage point.
- Shed or Butterfly Rooflines: These styles naturally slope toward the view and allow for dramatic high windows.
- Vaulted Ceilings: Enhance vertical space and allow for tall windows in great rooms or lofts.
When you have a custom design this means you’re not working around the landscape, you’re working with it.
Landscape With Views in Mind
Landscaping is the finishing touch that ties your home into its surroundings—but it should enhance, not obstruct your mountain views.
Smart landscaping strategies:
- Trim Trees Strategically: Preserve privacy while selectively opening up view corridors.
- Use Low-Profile Plants: Groundcover, ornamental grasses, and low hedges keep sightlines clear.
- Build with Natural Materials: Stone, wood, and native plants help blend the home into the environment.
- Create Framed Views: Design garden paths or sitting areas that direct the eye toward scenic focal points.
At Covenant Homes, we work with your topography and natural vegetation to ensure your finished home looks like it truly belongs on the land.
Partner With a Builder Who Understands Mountain Living
Designing a mountain home isn’t just about pretty views – it’s about smart planning, thoughtful design, and experience with challenging terrain. Mountain homes come with unique considerations from site selection to rooflines, slopes, and orientation.
Covenant Homes in North Georgia brings:
- Years of experience building on mountain and sloped lots
- Local expertise in North Georgia’s geography, weather, and design styles
- Custom floorplans and modifications to make the most of your land
- A transparent, collaborative process from consultation to move-in
When you work with us, we’ll help you make the most of every square foot – inside and out – so your home feels like a true retreat.
Build Your Dream Mountain Home with Covenant Homes
Your land has a story and your home should be a part of it. Whether you’re building on a ridgeline, nestled into a wooded hillside, or perched on a peaceful slope, your design should capture what makes the view special.
At Covenant Homes, we specialize in building custom homes that are inspired by the land they’re built on. From panoramic windows to perfectly positioned porches, we know how to maximize the mountain experience.
Ready to get started? Let’s talk about your vision. Contact Covenant Homes today for a free consultation and see how we can bring your dream mountain home to life.
View Our Floor Plans
